“Did Someone Say Shed!”
Situated in a quiet cul-de-sac in Yarrawonga Estate is where you will find this very appealing three-bedroom brick rendered home with back yard access which has had been freshened up with a fresh lick of paint inside plus new carpet floor coverings in all bedrooms. You will be pleasantly surprised by the functional floor plan, including the generously sized bedrooms, all with built-in wardrobes, ceiling fans and stylish white venetian blinds. The spacious loungeroom is positioned at the front of the home and is open plan to the dining area. The practical kitchen is in the heart of the home and offers good storage and bench space including a handy breakfast bar that is perfect for food preparation or casual dining for busy families. The kitchen is open plan to the dining/family room and you will love the quality, easy care wide vinyl floor planks featured in the hallway, kitchen and dining rooms. The main bathroom is of a good size and includes a full-size bathtub and the laundry has easy access outside. Experience a variety of heating and cooling options including ducted evaporative cooling, ceiling fans, gas point and a reverse cycle split system air conditioner and the 6.5 kW solar system will help with your energy costings. Stepping outside you will find a huge undercover and paved pergola area, manicured lawns, lovely established gardens and a spacious backyard and a great pebbled area in the bottom corner of the block, nestled under lovely established shade trees which is the perfect place to enjoy open outdoor entertaining under the stars. There is even a chook/pet enclosure behind the shed. Speaking of shed, tradies and hobbyists will be excited to find huge 8m x 6m (approx.) colorbond garage/workshop with double roller doors and on a concrete slab which comes complete with plenty of power points, fluorescent lights and cooling plus a toilet and basin and TV point which is easily accessible from the drive through garage. This home would be a perfect start for the first home buyer or downsizer or a quality addition for an investor to add to their portfolio. All this and being conveniently located just a hop, skip and jump from Blueridge Business Park where you can access Bunnings Warehouse, Pet barn or enjoy a quiet ale at Devil’s Hollow Brewery and kids could walk to School at St Johns College or the Christian School and Dubbo Sport’s World. Orana Mall Shopping Centre, Parklands, Medical and Child Care Centres are also only minutes away. Take the first step to make this quality home yours by contacting Redden Family for details on upcoming open homes or to obtain a detailed Information Brochure.
• House built in approx. 1998 and shed in 2001
• Lovely street appeal
• Freshly painted inside and new carpet floor coverings to all bedrooms
• Open plan living
• All bedrooms are generously sized and enjoy built-in wardrobes, ceiling fans and white venetian window furnishings
• Functional kitchen with gas stove and breakfast bar
• Spacious bathroom with full-size bathtub
• Laundry has external access
• Huge 14m x 4m approx. undercover outdoor entertaining area
• Access to private backyard and shed through single carport and drive through, lock-up garage
• Ducted evaporative cooling throughout, ceiling fans in all bedrooms, gas point and reverse cycle split system air conditioning for heating and cooling
• Large 14m x 3.2m approx.. undercover and paved back pergola
• Huge detached 8m x 6m approx.. colourbond lock-up shed/workshop on concrete slab with double roller doors, power including plenty of fluorescent lighting, toilet, basin, TV point and cooling
• Established trees, manicured lawns and gardens easily maintained with watering system
• Water tanks
• Services: Town water & sewer, natural gas connection and wifi for internet
• 6.5 kW solar system
• Conveniently located within a hop skip and jump to Blueridge Business Park, St John’s College, Christian School and Dubbo Sports World and Orana Mall is just down the road
• Council Rates - $2,806.41 p.a. approx..
The information and figures contained in this material is supplied by the vendor and is unverified. Potential buyers should take all steps necessary to satisfy themselves regarding the information contained herein.

Air Conditioning

Alarm System

Broadband

Built-in Robes

Ducted Cooling

Fully Fenced

Gas Heating

Living Areas: 1

Outdoor Entertaining

Secure Parking

Shed

Solar Panels

Toilets: 1

Water Tank

Workshop
• House built in approx. 1998 and shed in 2001
• Lovely street appeal
• Freshly painted inside and new carpet floor coverings to all bedrooms
• Open plan living
• All bedrooms are generously sized and enjoy built-in wardrobes, ceiling fans and white venetian window furnishings
• Functional kitchen with gas stove and breakfast bar
• Spacious bathroom with full-size bathtub
• Laundry has external access
• Huge 14m x 4m approx. undercover outdoor entertaining area
• Access to private backyard and shed through single carport and drive through, lock-up garage
• Ducted evaporative cooling throughout, ceiling fans in all bedrooms, gas point and reverse cycle split system air conditioning for heating and cooling
• Large 14m x 3.2m approx.. undercover and paved back pergola
• Huge detached 8m x 6m approx.. colourbond lock-up shed/workshop on concrete slab with double roller doors, power including plenty of fluorescent lighting, toilet, basin, TV point and cooling
• Established trees, manicured lawns and gardens easily maintained with watering system
• Water tanks
• Services: Town water & sewer, natural gas connection and wifi for internet
• 6.5 kW solar system
• Conveniently located within a hop skip and jump to Blueridge Business Park, St John’s College, Christian School and Dubbo Sports World and Orana Mall is just down the road
• Council Rates - $2, 806.41 p.a. approx..
Dubbo Regional Council

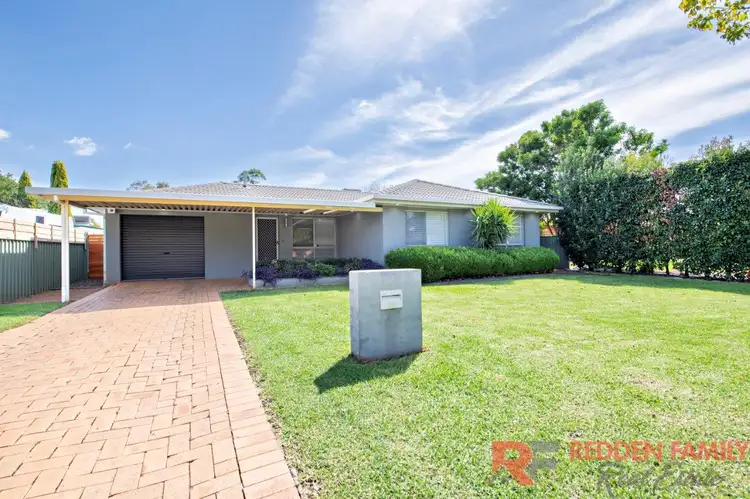
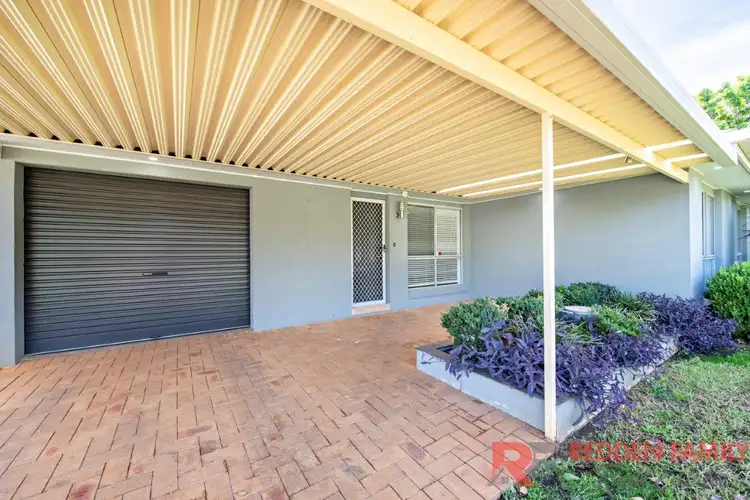
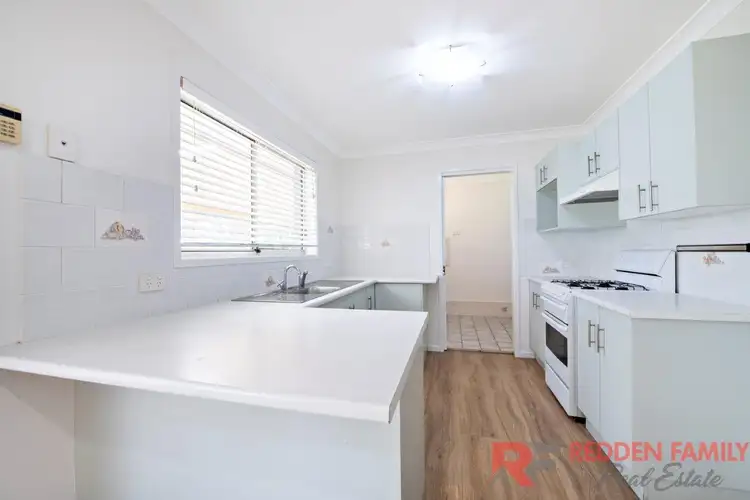
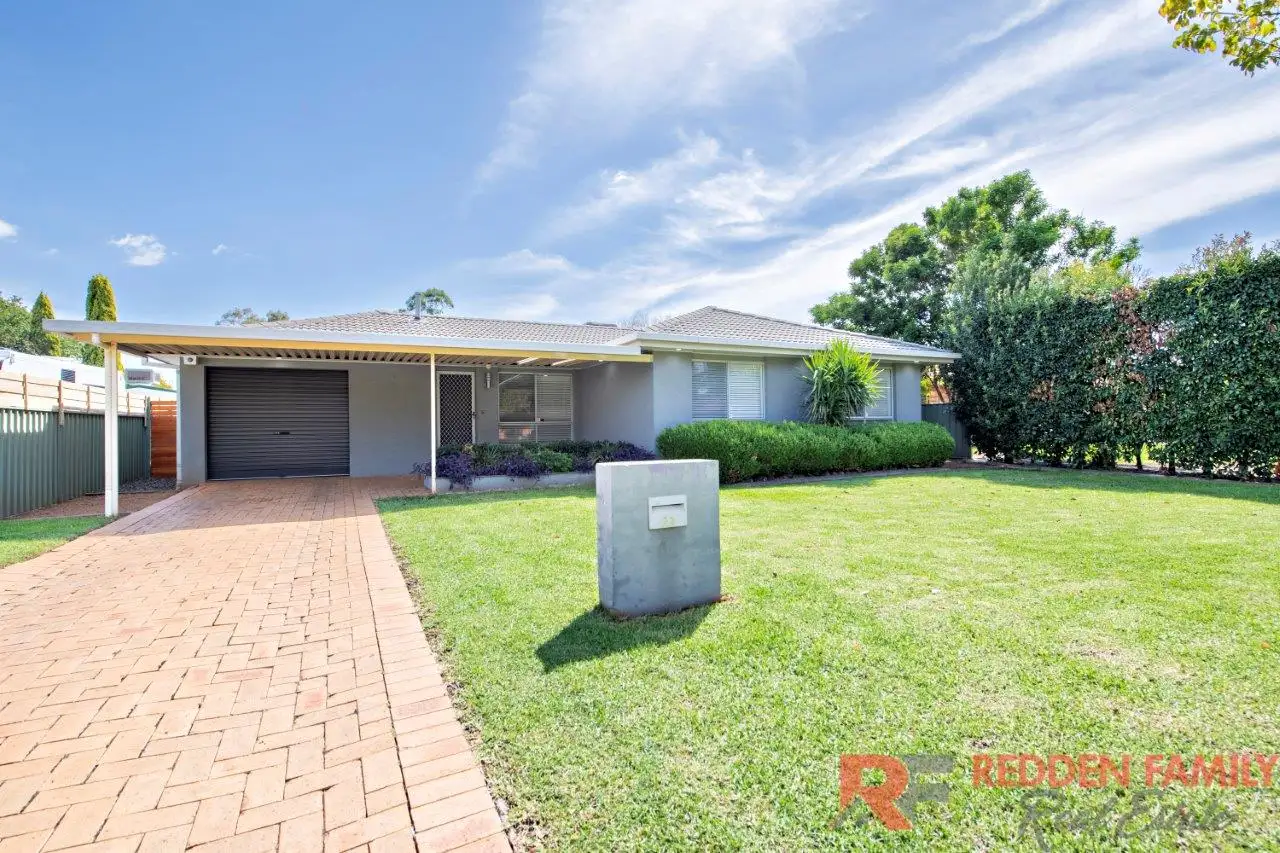


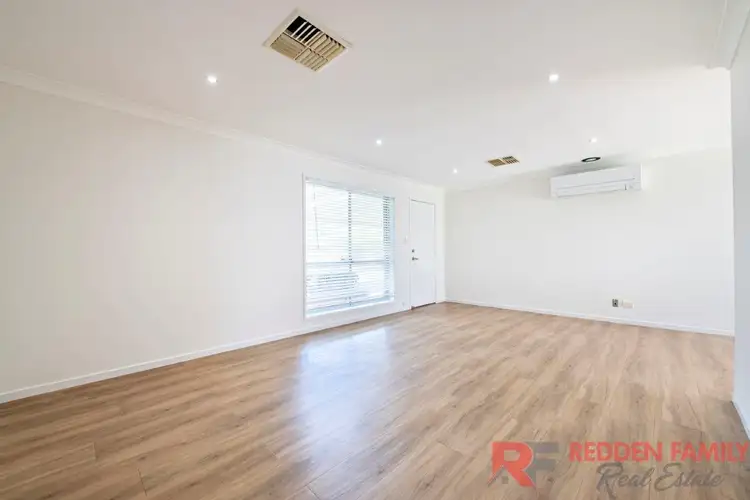
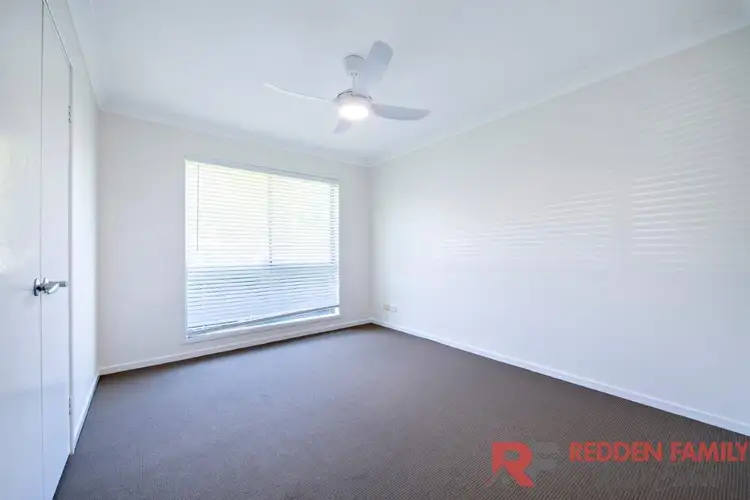


 View more
View more View more
View more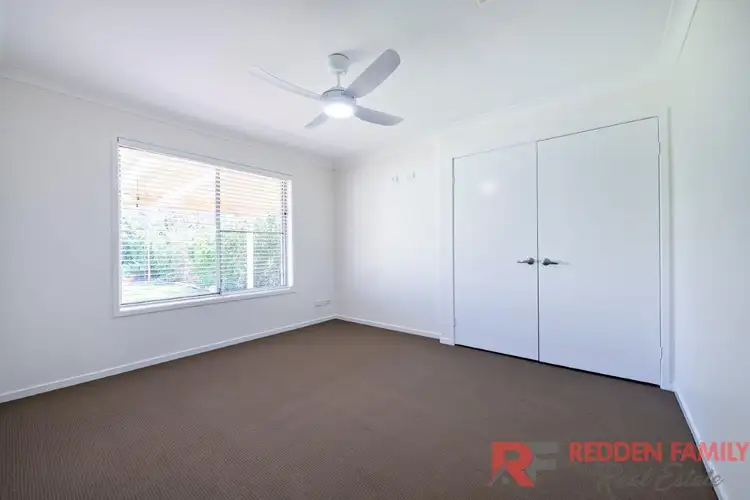 View more
View more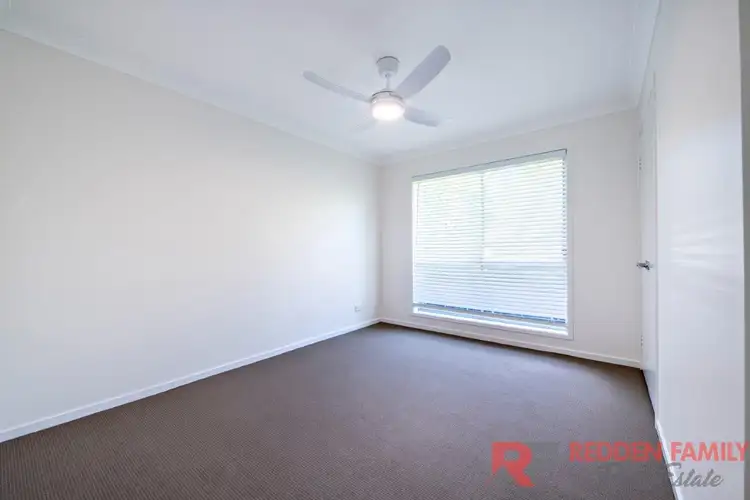 View more
View more



