It is not often that the blessings of a prime location, large land size, waterfront and stunning views are featured in one property. This spacious and elegant home is a rare and valuable find. Your entry from the large front door immediately reveals the treasure that is this home. An uninterrupted vista of the Bellinger River right there from the spacious foyer lets you know you're in for something truly unique.
Walking into this spacious, airy and inviting open plan home, its curved walls create a sense of opulence and luxury. To the left there is a generous formal lounge with large windows to take in the morning sunshine and coastal breezes with plenty of space for a large screen and comfy recliners.
Approaching the custom designed kitchen your eyes cast upon the neutral tones of the cabinetry, tiled floor throughout, bench tops and splash back work seamlessly. They all blend perfectly with the river and greenery welcoming the outside in. The highlights include stone bench tops, a double sink, an island bench, well designed breakfast bar, Westinghouse stainless steel double oven and built in microwave and a sleek glass hob. An array of storage including drawers below the counter tops, cupboards above and a fully integrated Bosch dishwasher. A large walk-in corner pantry and built in wine rack, complete what some say is the heart of a home.
Neatly tucked away, beside the kitchen is the laundry, a beautifully equipped light filled fully integrated space with a laundry tub, broom cupboard, plenty of built in cupboards and drawers and a combined space saving Ariston washer and dryer.
Adjoining the kitchen there is a spacious dining area with louvered windows and sliding glass doors which provide easy access to a large, tiled alfresco entertainment area with additional room for an outdoor lounge area as well as a full-size table for your many guests to enjoy. A fully integrated and matching preparation area with plenty of storage, a bar fridge and a Smeg extractor fan over your BBQ makes entertaining easy and convenient. Electric remote-controlled blinds for use in all weather conditions.
Back inside and within the same delightful area is a sizeable informal lounge or family room, the opportunities for this space are endless. Work from home/office space, computer room for the kids, reading nook, sewing, craft or painting.
The east facing office, which could be converted to a 4th bedroom if required is conveniently located to the front of the home and with a curved wall, double windows, ducted air conditioning and carpet, provides all round comfort.
Down a wide hallway and away from the entertaining areas there is a guest's powder room. The spacious main bathroom features a toilet, large shower recess, a stone vanity with storage underneath and is warmed by the morning sun all year round. The second bedroom has rural views and the morning sun, bedroom 3 enjoys the river views. Both rooms have mirrored robes, floor to ceiling block out curtains, blinds and plush carpet. The spacious Master Suite is privately situated to the rear of the home with its own view of the river and direct access to the rear veranda.
The beautifully appointed ensuite bathroom also with river views has a double vanity with under bench cupboards and drawers, a deep soaking bath and a separate, generously sized shower with its tiled bench seat creating a spa like feel. The walk in robe is also very well designed with an ample amount of drawers, shelves and hanging space.
The entire living area of the house features ducted air conditioning and the three step cornices throughout, allowing the rooms and hallways to flow effortlessly from one to another.
For the car enthusiast there is a double lock up garage with remote and internal access to the living level and a second spacious double lock up garage under the house also with remote and internal access. A workshop/utility room adjoins with direct access to the garden via a sliding glass door and to the upstairs via an internal staircase. There is paved space for off-street parking for a campervan, caravan or boat and trailer.
Outside in the garden there are established citrus and mango trees all of which bear fruit. There are stone feature walls, an established garden and an expansive lawn which flows down towards the water's edge, perfect for the avid fisherman or kayaker.
The home features a 5,000 L water tank, tiled roof, town water, state of the art septic system, 6.5 kw back to grid solar panels and hot water. All of which is sitting on a huge 1,473 m2 elevated lifestyle block to capture coastal and river front breezes whilst taking in the picture-perfect views.
In summary;
-1,473 m2 landscaped block of Bellinger River front land.
-Spacious alfresco entertaining area with river, farmland, and garden views with electric remote-controlled blinds for all weather conditions.
-Expansive home set over two levels, with twin oversized double garages with internal and remote access into the home.
-Master suite with ensuite, walk in robe and direct access to the rear balcony with stunning waterfront views.
-Powder room, main bathroom and ensuite.
-Office or 4th bedroom conveniently placed near the front entrance.
-Sitting room that could be used as a work from home space.
-Separate lounge area, dining room adjoining the craftsman designed kitchen.
-Rendered brick, stone feature wall, tiled roof and 6.5 kw of solar power plus town water and solar hot water.
Disclaimer:
All information contained herein is gathered from third party sources we deem to be reliable. Interested persons should rely on their own independent enquiries and not on the information contained herein. Figures and details are subject to change without further notice.
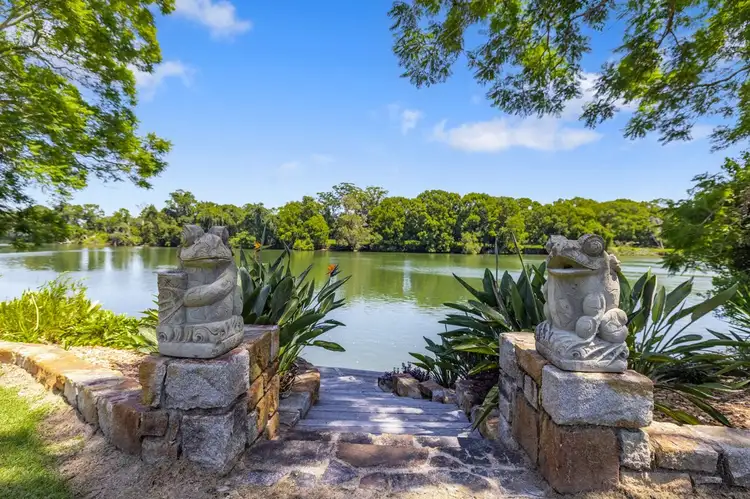
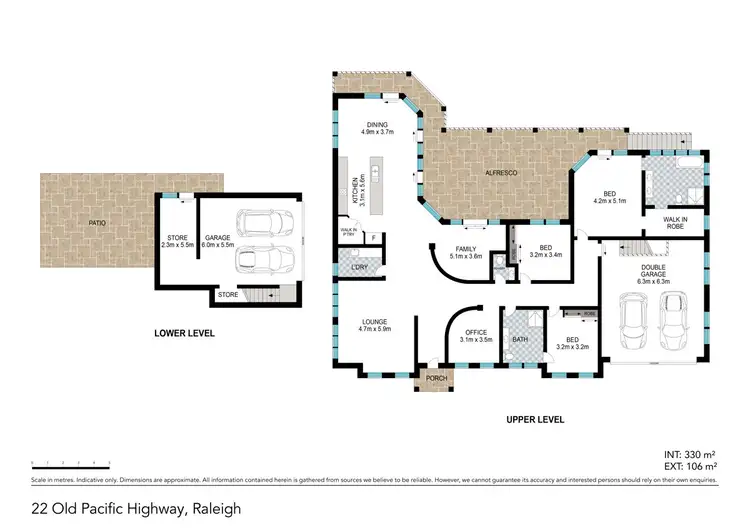
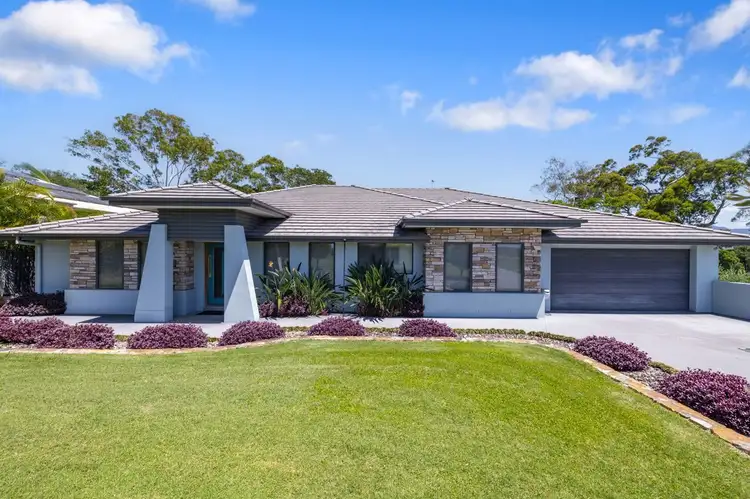
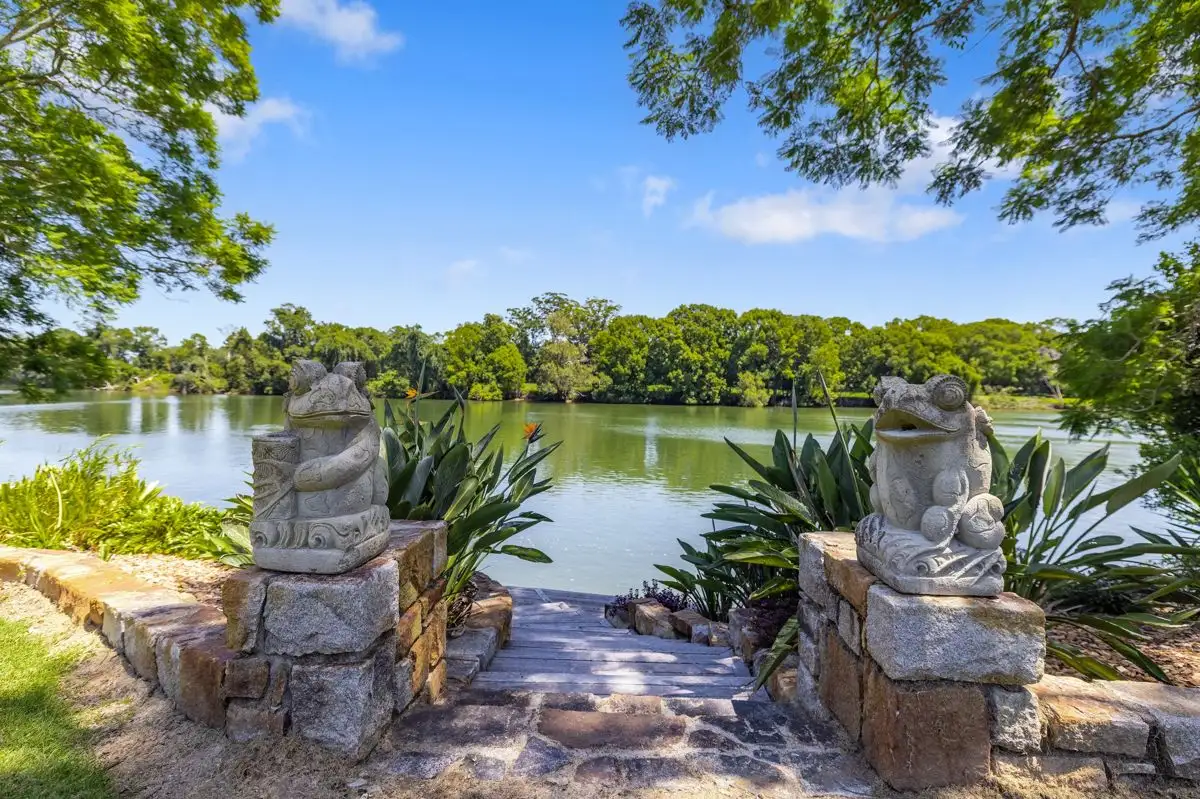


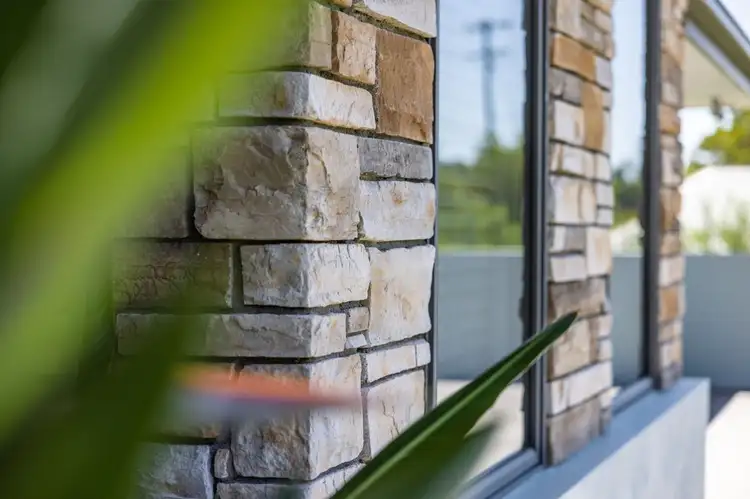
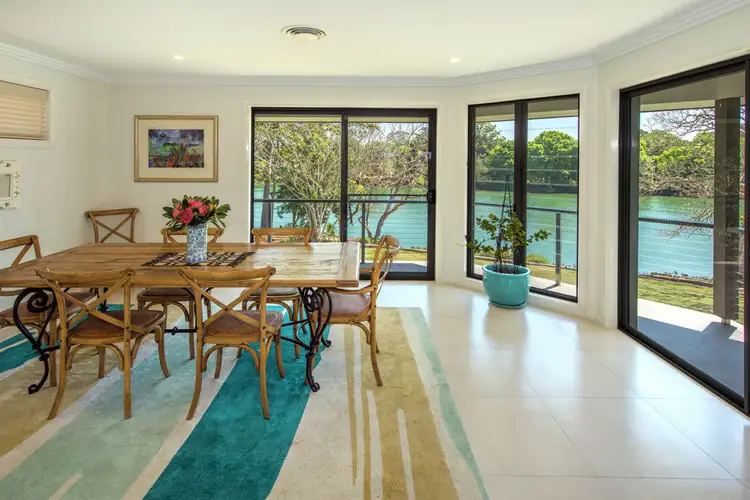
 View more
View more View more
View more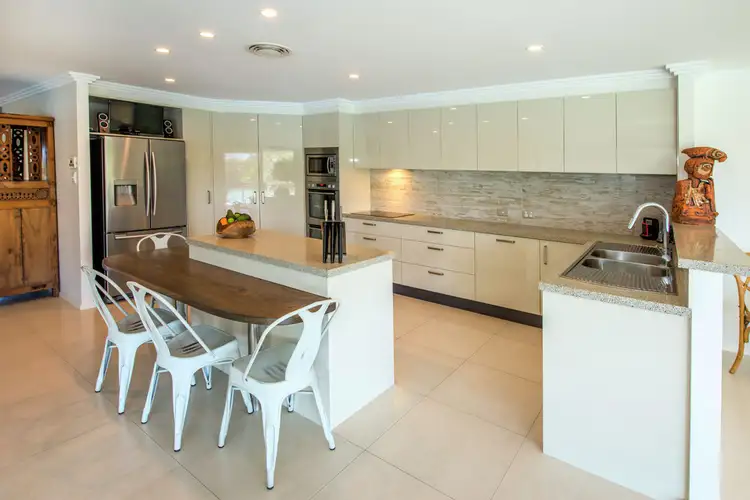 View more
View more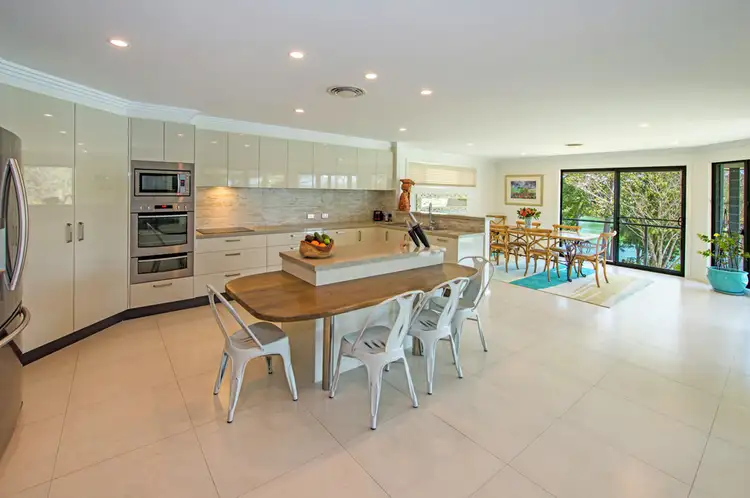 View more
View more
