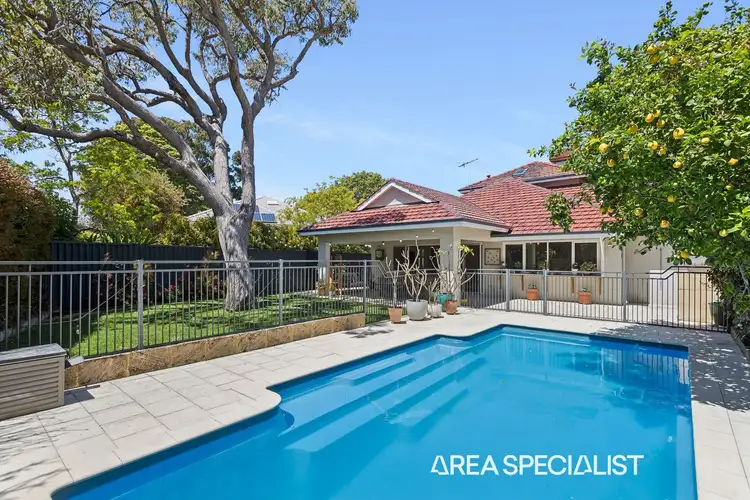Perfectly positioned in one of Floreat’s most loved pockets, this beautifully extended and renovated 1950s home blends classic character with the comfort and functionality of modern family living.
Behind its welcoming façade lies a thoughtfully designed residence centred around the way families live today. The spacious, light-filled open-plan kitchen, dining and living area connects effortlessly to the outdoors, creating a seamless flow for entertaining and relaxed everyday living in our beautiful Perth climate.
At the heart of the home, the kitchen truly brings everyone together. The expansive 2.5-metre breakfast bar is the natural gathering point for family and friends - whether it’s casual meals, morning coffee, or weekend catchups. From the kitchen, you can enjoy clear views over the pool and backyard, making it easy to stay connected while the kids play or guests relax outdoors.
The large alfresco area, sheltered from the elements and ideally oriented to the north, offers an inviting all-season outdoor living space - an effortless extension of the home’s interiors and the perfect spot for summer barbecues or cosy winter evenings.
Beautifully reworked for modern family life, the home provides great separation of spaces, including a second lounge for quiet moments and an upstairs activity area where kids can hang out with friends. A private study nook adds versatility for work or study, while four generous bedrooms and three bathrooms ensure comfort and space for every stage of family life.
Set within walking distance of the Floreat Forum, Floreat Park Primary School and Birkdale shopping and restaurant precinct, this is a location families truly cherish. It also sits within the highly sought-after Shenton College catchment, and with easy access to some of Perth’s leading private schools.
Beautifully combining modern comfort, family functionality and lifestyle appeal, this is a home to be truly enjoyed in one of Floreat’s most loved locations. For further information or to register your interest, contact Leanne O’Leary on 0408 951 839 and take the next step toward securing your place in this sought-after suburb.
THE BRIEF:
• 685sqm land holding
• Transformed original 1950s character home
• Fully renovated and extended to the highest standard
• Wooden floorboards, high ceilings, character facade
• Large open-plan kitchen/dining/family with seamless integration to the rear alfresco and yard
• Well-appointed kitchen with quality German cabinetry, Schweigen, Bosch and Asko appliances, 2.5m breakfast bar, stone benchtops, servery to BBQ area
• 4 bedrooms, 3 bathrooms, 2 living areas, kids’ activity, study nook
• Large master bedroom with BIR and adjoining bathroom
• Large north facing alfresco with fan, outdoor speakers and pizza oven
• Large laundry with separate third bathroom for easy access from pool
• Below ground pool with fully automatic salt chlorinator and filtration system
• Double carport with electricity for EV charging plus separate garage for storage
• Split system reverse cycle air-conditioning downstairs, evaporating cooling upstairs, ceiling fans in all bedrooms
• Reticulated and easy-care gardens and lawn
• LED lighting
• An easy stroll to Floreat Forum, Floreat Park Primary School and Birkdale shops. Close to public transport
• Located in the Floreat Park Primary School and Shenton College catchments
THE DETAILS:
• Shire Rates - $3,720.68 pa (FY 25/26)
• Water Rates – $2,475.95 pa (FY 25/26)
• Local Authority – Town of Cambridge
• Zoning – Residential 12.5








 View more
View more View more
View more View more
View more View more
View more
