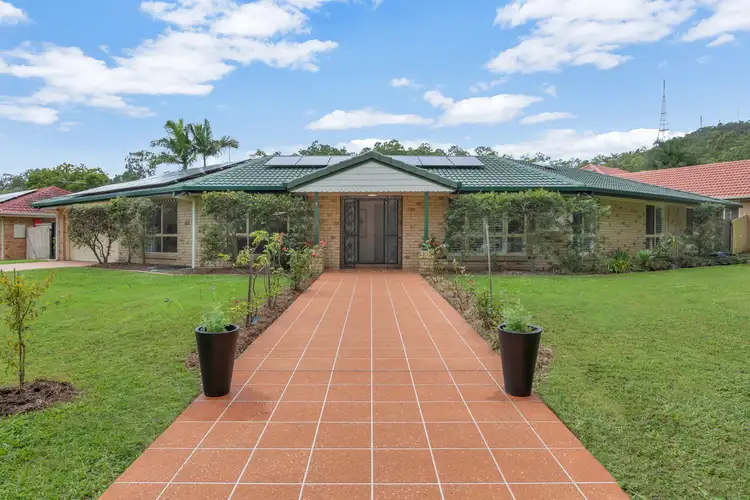SOLD
Positioned on a level 881sqm block this superb family home is nestled in one of the most exclusive pockets of The Gap. With a functional floorplan sprawling across one expansive level, this home offers the ultimate in low-maintenance family living complete with plunge pool and proximity to fantastic parks.
The fragrant perfume of the rose-lined pathway beckons you toward the main entrance of this truly exceptional and cherished family home. Behind the wrought-iron gates, you enter into the main open plan living/dining area which benefits from large north facing windows and a bright aesthetic. There is reverse cycle air conditioning to stay cool in summer and cosy in winter.
The expansive kitchen features an abundance of storage and benchtop space perfect for the busy family. Cook up a storm with quality stainless steel appliances including a wide 900mm Westinghouse oven and Miele dishwasher. The double sink with pull-out gooseneck tap takes in the view of the covered outdoor entertaining area and recently installed above-ground pool.
The sleeping quarters comprises of four large bedrooms, each with split system air-conditioning, plush carpet, ceiling fans and built in robes. The master bedroom features a generous walk in robe and ensuite with smart toilet.
The main family bathroom services the remaining bedrooms and includes walk in shower and smart toilet. Daily chores are made simple with internal laundry and huge amounts of linen storage including an additional space for wine cellar, butler's pantry or whatever your family needs.
In addition to the great size of the main house, there is an additional room that has been previously used as a 5th bedroom or second living area. This amazing space would be perfect for any guests, family or perhaps you need space to work from home? It is air conditioned and can offer its own entrance via the side of the home.
FEATURES
* Modern kitchen with spacious benchtops, quality stainless steel appliances and an abundance of storage
* Master bedroom features ensuite and walk in robe
* Low-maintenance plunge pool (above ground) adjoining large covered entertainer's patio added in 2022
* Split system air-conditioning units to all bedrooms and main living/dining area
* Double garage with remote access, internal access to home, and direct access to 5th bedroom/separate studio space/another living area or games room.
* Quiet, family-friendly neighbourhood with green outlook and close proximity to walking trails.
* Internal painting complete in 2022
* 2 x 3000L water tanks and solar power
Located within walking distance of The Gap State High, 22 Parkside Crescent offers picturesque family-friendly living with spectacular entertaining. Conveniently located to bus stops servicing the 381 and 385 routes, this property provides easy access to Ashgrove, Red Hill, and the CBD. The Enoggera Creek bikeway and fantastic parks and playgrounds are within walking distance, adding to the property's accessible position.
The current owners will be sad to say goodbye to this glorious, low maintenance home in such a secluded and sought after pocket. Parkside Crescent is a location that people rarely want to leave. Its quiet outlook, cooling breezes and proximity to nature, complemented by easy access to all The Gap's amenities, make this a very happy community to join.
There have been very few homes to market recently that have been able to tick so many boxes for ideal family living in such a sought-after neighbourhood, we can't wait to show you this one. Get in touch with a member of our sales team today to view this stunning property in person.
DISCLAIMER: The Property Occupations Act 2014 states a price guide cannot be provided for non-priced sales. The website has filtered this property into a price range for functionality purposes. Any estimates are not provided by the agent and should not be taken as a price guide. In preparing this information, we have used our best endeavours to ensure that the information contained therein is true and accurate, and accept no responsibility and disclaim all liability in respect of any errors, inaccuracies or misstatements contained herein. Prospective purchasers should make their own inquiries to verify the information contained herein. All information contained by Loyle is provided as a convenience to clients.








 View more
View more View more
View more View more
View more View more
View more
