“ESTABLISHED IN EGLINTON”
Positioned at the end of a quiet, family-friendly cul-de-sac in popular Eglinton is this exquisite three-bedroom home, offering two bathrooms and open-plan living. Mature trees and established gardens and lawns create a picturesque, private and leafy environment for you to sit back, relax and enjoy everyday life in comfort.
Key property features:
* Updated interiors include new vinyl floorplanks, carpet, paint and LED downlights.
* Renovated kitchen which includes waterfall stone bench, breakfast bar, electric oven, induction cooktop and ample storage space.
* Ducted reverse-cycle air-conditioning.
* Slow-combustion wood fireplace.
* Open-plan living/dining/kitchen area.
* Master bedroom with built-in robes & ensuite.
* Additional two bedrooms with built-in robes.
* Three-way family bathroom with updated tapware.
* Highly functional laundry with convenient bench-space and ample storage. Includes direct external access.
* Glass sliding door leads to the undercover entertaining area which runs the full width of the house and includes built-in BBQ.
* 6.6kW solar system.
* Detached double lock-up garage with automatic roller doors.
* Concrete driveway and apron would make for an ideal high-clearance carport, welcoming the van, boat or additional vehicles.
* Handy garden shed at the rear of the garage, ideal for storing your winter firewood & garden equipment.
* Less than 400m walk to popular Eglinton Public School & Church Block Cafe.
* Weekly rent potential $530 - $550 (approx).
* Council Rates $2,916 per year (approx).
Call David today to schedule your private inspection.

Air Conditioning

Built-in Robes

Ensuites: 1

Living Areas: 1

Toilets: 2
Carpeted, Close to Schools, Close to Shops, Close to Transport, Heating
$2916 Yearly
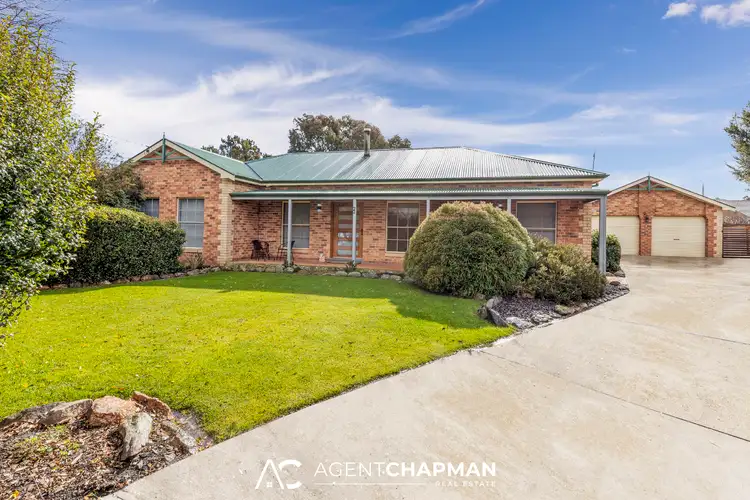
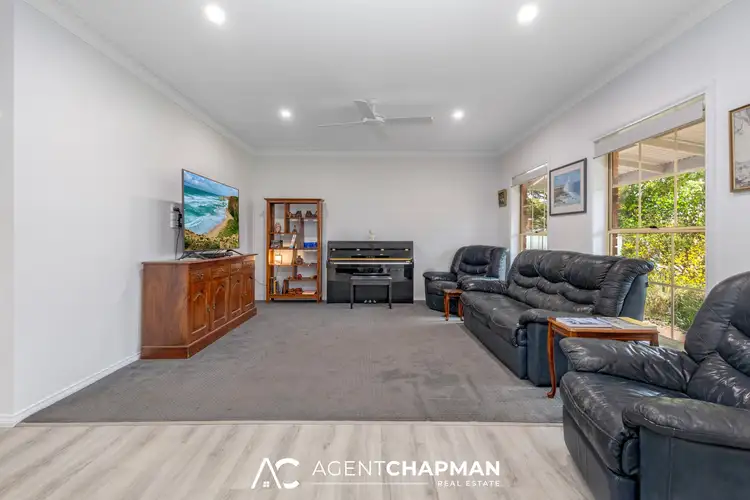
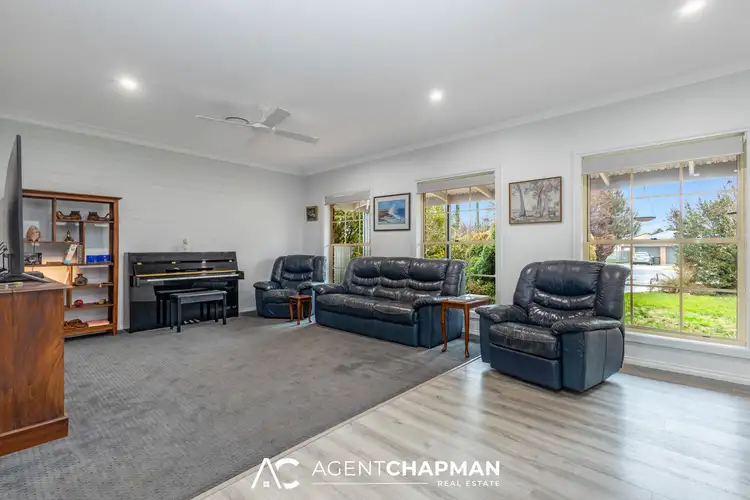
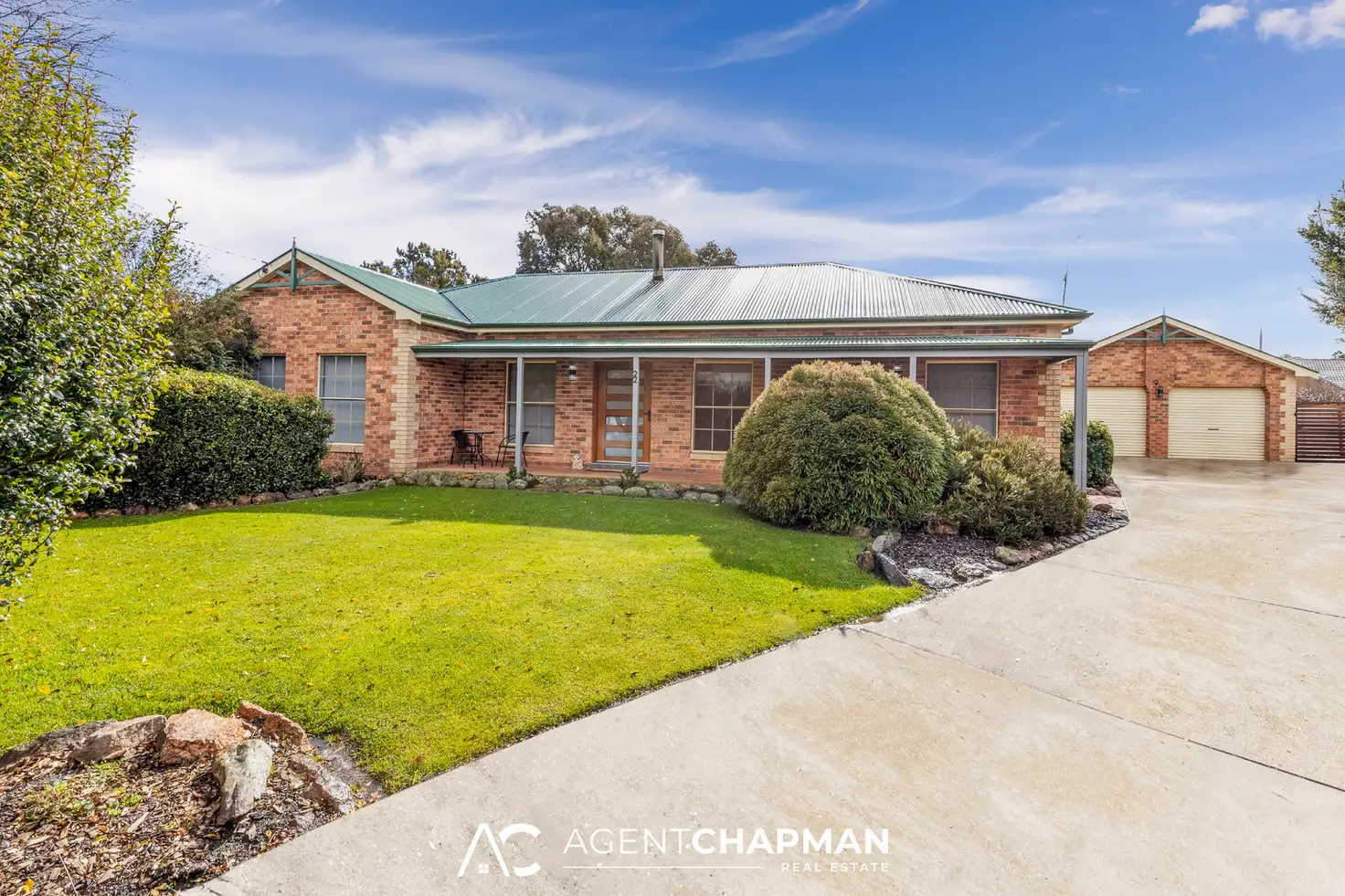


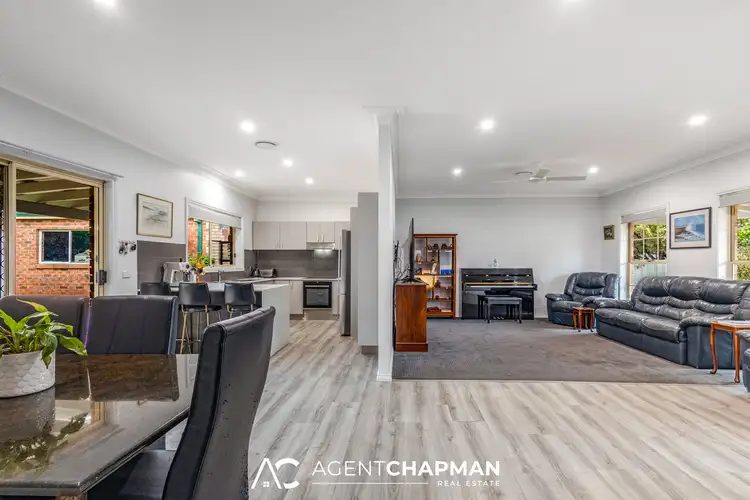
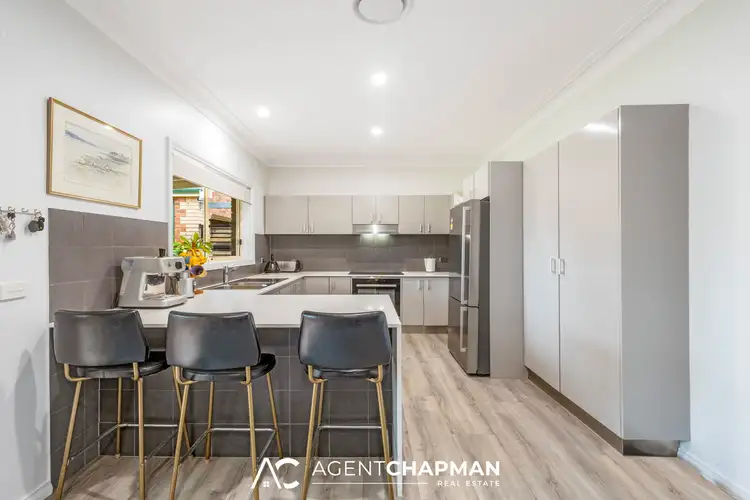
 View more
View more View more
View more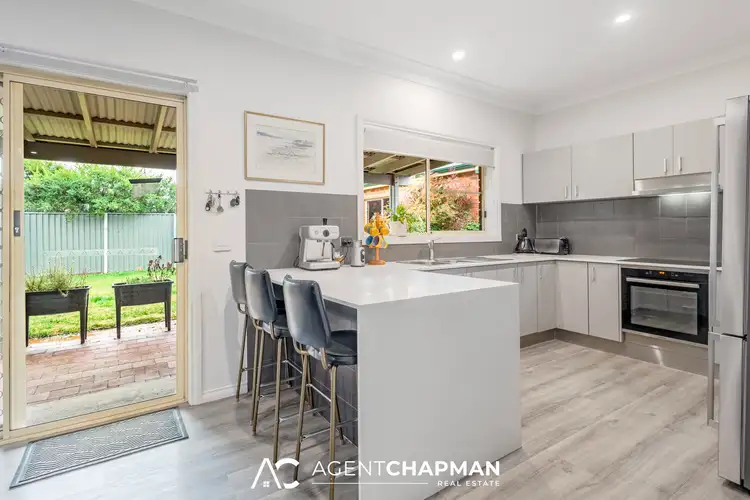 View more
View more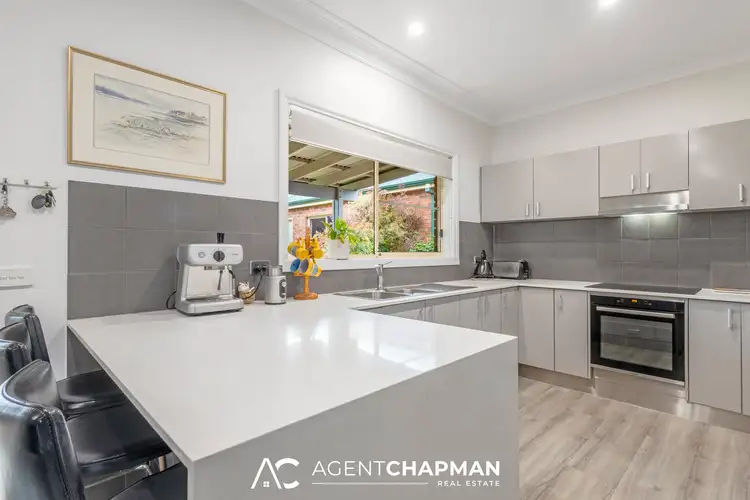 View more
View more
