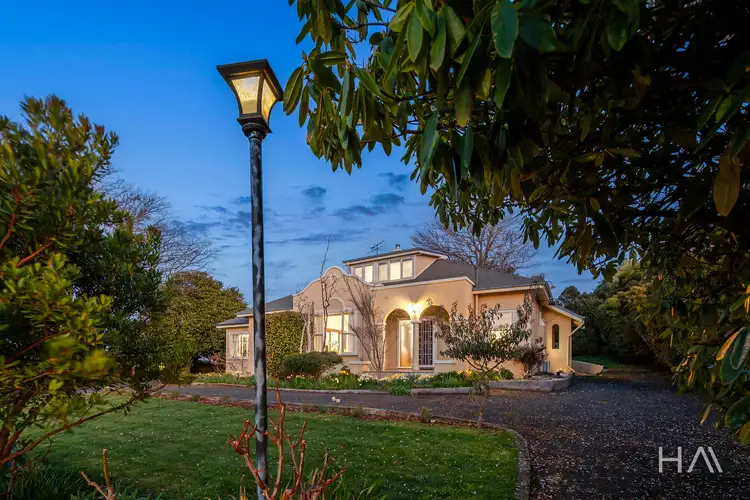Turning into Parsonage Street, more affectionately remembered by long time locals as "The Cutting," you'll find "Conisbro", a grand 1930s double storey residence at No. 22. Once the home and surgery of the highly regarded Dr J Rail Robertson OBE, better known as "Dr Robbie," this landmark property is steeped in history and remains a cherished part of the community's story.
The home itself wears its history proudly. Its stately façade, framed by manicured gardens, hints at a time when craftsmanship and presence were paramount. Inside, instantly creating a warm and welcoming introduction, the home blends its timeless character with comfortable modern living. The main lounge is bathed in natural light, anchored by a striking brick fireplace and complemented by a reverse cycle unit for year round comfort.
Beyond, the dining and kitchen area unfolds as a bright and inviting space, featuring crisp white cabinetry, oven, stove and rangehood, with room for a larger dining table positioned by the window overlooking the garden. An additional sitting room extends this space further, opening directly outdoors for effortless indoor/outdoor living.
The main bedroom is generously proportioned, complete with built in storage, a mirrored desk and another reverse cycle unit, while the nearby bathroom offers a bath/shower, vanity and toilet, with the added convenience of a second separate toilet. A spacious laundry, rare to find in newer builds, adds to the home's functionality with plenty of storage and direct outdoor access. Upstairs, two further bedrooms provide comfort and privacy.
Adding another layer to its story is the dual occupancy layout, a self contained wing with its own bedroom, kitchen, lounge and bathroom, accessible both internally and through its own private entrance. Whether for extended family, guests or even as a nod to the property's legacy of service, this versatility makes "Conisbro" unique.
The property also boasts a double garage with internal access, making day-to-day living seamless, as well as plenty of additional off street parking spots available.
Outside, the grounds have been just as thoughtfully designed as the home itself. Nestled on the upper side of the garden, a garden shed and timber "studio" sit quietly amongst the fully landscaped surrounds, which are at their most spectacular in spring. Together, they frame the property with natural beauty and provide a tranquil retreat that feels a world away, despite the gentle hum of town life just beyond the fence.
And what a town it is. Deloraine is more than a backdrop, it is a community rich in art, spirit and natural beauty. From the nearby Train Park and Meander River to schools, recreation grounds and the town centre's cafes and pubs, "Conisbro" sits at the heart of it all.
To own "Conisbro" is not just to buy a home, it is to become part of a story. A story of service, of community and of a home that has stood gracefully through time, ready now for its next chapter.
The information on this website has in part been supplied to Harrison Agents Launceston by third parties and all information is published solely for potential purchasers to assist them in deciding whether or not they wish to make further enquiries about the properties. Harrison Agents Launceston has not checked the accuracy of the information and does no more than pass it on.








 View more
View more View more
View more View more
View more View more
View more
