$670,000
4 Bed • 2 Bath • 2 Car • 313m²
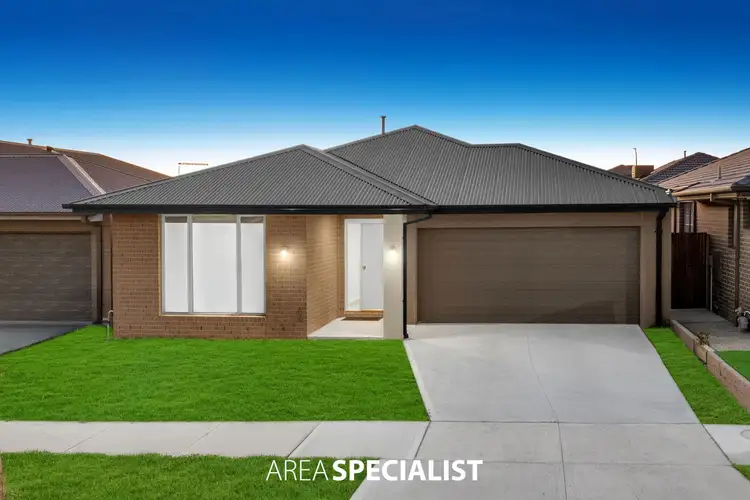
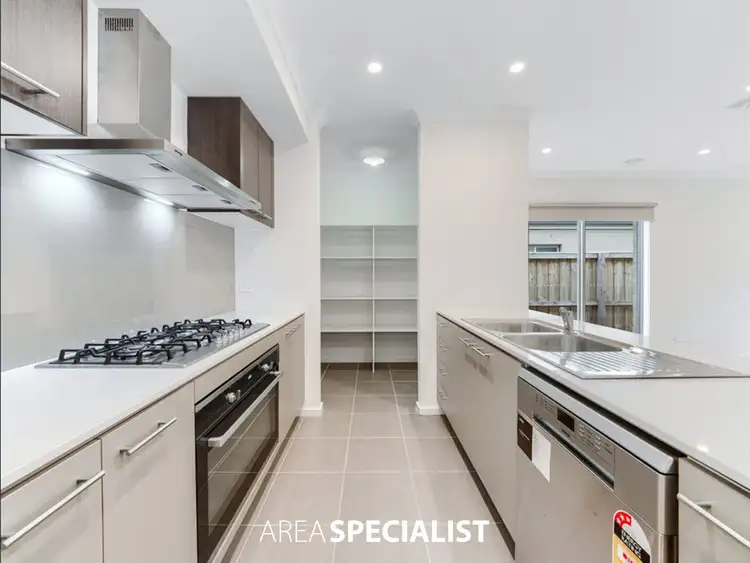
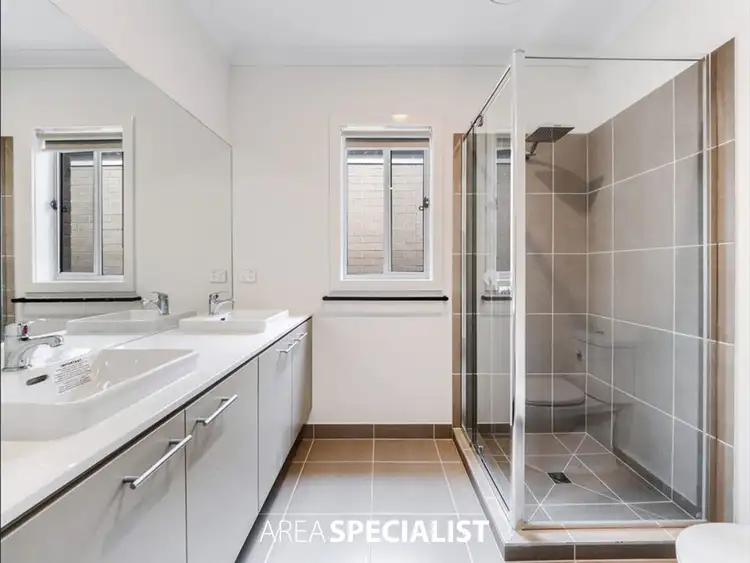
+10
Sold



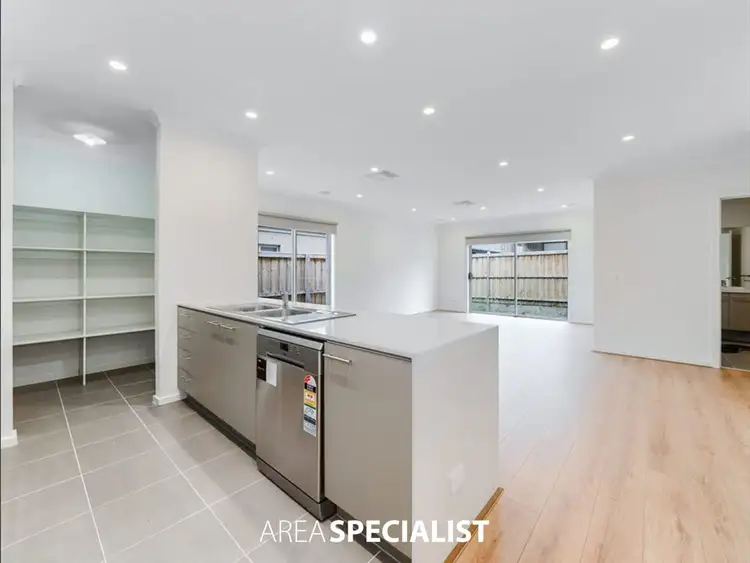
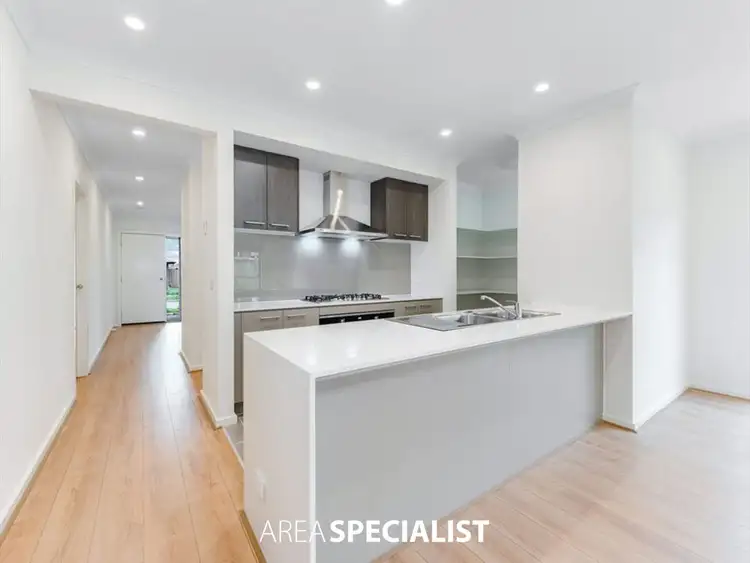
+8
Sold
22 Patrobas Loop, Cranbourne East VIC 3977
Copy address
$670,000
- 4Bed
- 2Bath
- 2 Car
- 313m²
House Sold on Mon 5 May, 2025
What's around Patrobas Loop
House description
“6 MONTHS OLD GEM IN THE REAL ESTATE MARKET...”
Property features
Land details
Area: 313m²
What's around Patrobas Loop
 View more
View more View more
View more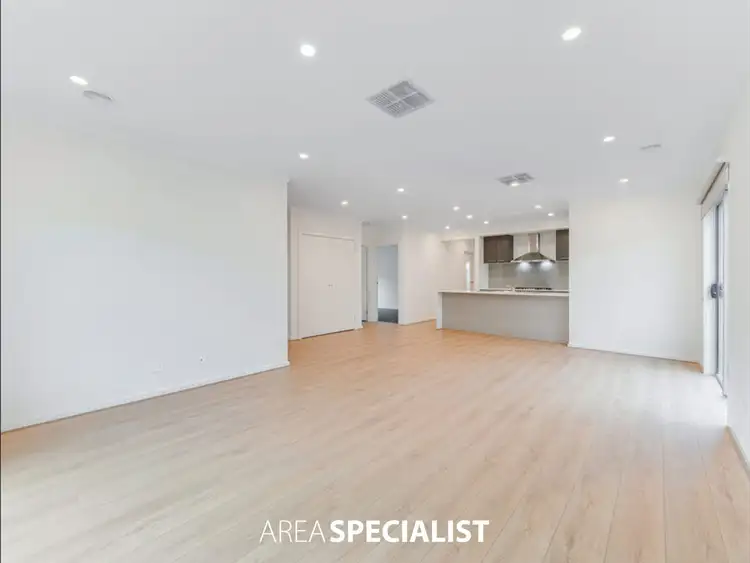 View more
View more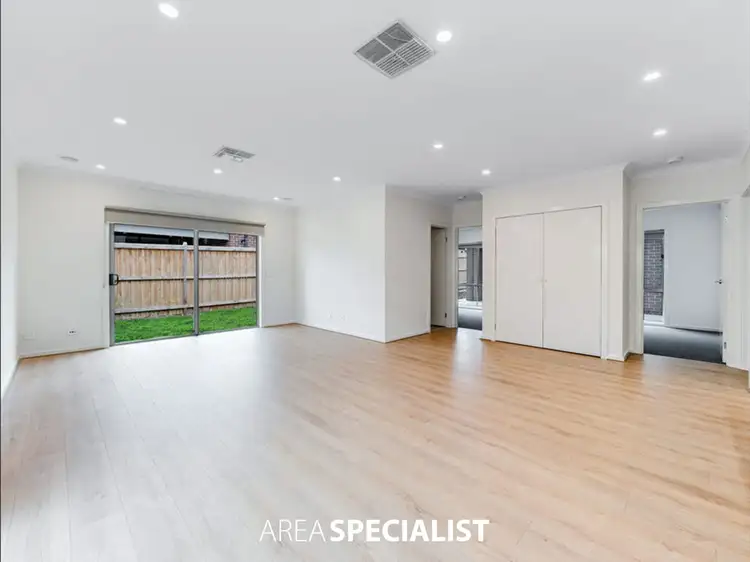 View more
View moreContact the real estate agent

Sanjay Singh
Area Specialist Casey
0Not yet rated
Send an enquiry
This property has been sold
But you can still contact the agent22 Patrobas Loop, Cranbourne East VIC 3977
Nearby schools in and around Cranbourne East, VIC
Top reviews by locals of Cranbourne East, VIC 3977
Discover what it's like to live in Cranbourne East before you inspect or move.
Discussions in Cranbourne East, VIC
Wondering what the latest hot topics are in Cranbourne East, Victoria?
Similar Houses for sale in Cranbourne East, VIC 3977
Properties for sale in nearby suburbs
Report Listing
