Property Highlights:
- A luxuriously appointed McDonald Jones home packed with premium inclusions
- Stylish hardwood flooring, 2.9m ceilings, LED downlights and plantation shutters
- 5kW solar system, instantaneous gas hot water, three-phase power, Opticomm internet and a 3000L water tank
- ActronAir 2 zone ducted air conditioning and ceiling fans throughout
- Attached double car garage with internal access, plus a garden shed
- Stunning kitchen with 40mm Caesarstone benchtops, a kitchen island with a breakfast bar, a dual undermount sink, a plumbed in fridge, a walk-in pantry, gas cooking, plus Fisher & Paykel appliances
- Light filled open plan living and dining area, a media room and a rumpus
- Four bedrooms, three with built-in robes, the master with a walk-in
- Luxurious main bathroom and ensuite, both featuring showers with built-in recesses and vanities with 20mm Caesarstone benchtops, a built-in bathtub to the main, plus a powder room
- Covered alfresco area with non-slip tiles, LED downlights, a gas bayonet, a ceiling fan and outdoor power access, plus an extended undercover deck
- Fully fenced grassed yard with established gardens
Outgoings:
Council Rates: $2,764 approx. per annum
Water Rates: $807.48 approx. per annum
Rental Return: $780 approx. per week
Showcasing timeless street appeal and exceptional attention to detail, this McDonald Jones built residence offers the quality, space and flexibility modern families are searching for. With premium finishes throughout and a thoughtfully designed layout, this is a home that will leave a lasting impression from the moment you arrive.
Located in the prestigious Waterford Estate, this home enjoys a prime position surrounded by everyday convenience. The newly approved Chisholm shopping village is just minutes away, with highly regarded schools including St Bede's Catholic College and St Aloysius Catholic Primary close at hand. Green Hills Shopping Centre and Maitland CBD are also within easy reach, placing retail, dining and essential services close to home.
Upon arrival, an immaculately presented front garden sets the tone, with a double garage offering internal access for everyday ease. Step inside to soaring 2.9m ceilings, hardwood flooring underfoot and LED downlighting creating a warm, refined ambience. Plantation shutters bring classic style, while ActronAir 2 zone ducted air conditioning keeps the home comfortable all year round. The wide entryway, complete with a quadruple cornice detail, adds to the grand first impression.
The master bedroom offers a luxurious retreat, with a niche for artwork and LED feature lighting guiding you in. A ceiling fan adds comfort, while the walk-in robe and stylish ensuite, with a twin vanity topped with 20mm Caesarstone, and a shower with a recess, deliver practical elegance.
Three further bedrooms, all with built-in robes and ceiling fans, are tucked into a private wing along with a versatile rumpus room, ideal for kids or teens. A TV recess and a study nook make this a functional and stylish retreat. The main bathroom features a built-in bath, a 20mm Caesarstone topped vanity and a shower with a recess, while a separate powder room is perfectly positioned off the hall.
A dedicated media room flows from the main living space and is ready for cosy movie nights, with a wall recess for your TV. The open plan living and dining zone impresses with three sets of sliding glass doors, creating a seamless indoor-outdoor connection.
At the centre of the home, the gourmet kitchen is a standout, with 40mm Caesarstone benchtops, pendant lighting over the island, a breakfast bar, a dual undermount sink, and quality Fisher & Paykel appliances including a 900mm oven, a 5 burner gas cooktop and a dishwasher. A walk-in pantry, a sleek stained glass splashback and a plumbed fridge space complete the package.
Outside, the covered alfresco area offers a gas bayonet, power access, a ceiling fan, LED lighting, and non-slip tiles, presenting the ideal setting for all season relaxation and entertaining. An extended deck offers additional space to unwind, while the fully fenced yard delivers a lovely space for kids and pets to play.
Additional features include a 5kW solar system, instant gas hot water, three-phase power, a 3000L water tank, a garden shed, and Opticomm internet, ensuring everything has been considered for modern living in style.
A property of this high standard, within a quality location such as this, is sure to draw a large volume of interest. We encourage our clients to secure their inspections with the team at Clarke & Co Estate Agents without delay.
Why you'll love where you live;
- Located just 10 minutes from Green Hills Shopping Centre, offering an impressive range of retail, dining and entertainment options close to home
- A short drive or walking distance to quality local schooling, including St Bede's Catholic College and St Aloysius Catholic Primary
- 20 minutes to Maitland CBD and the Levee riverside precinct
- 40 minutes to the city lights and sights of Newcastle
- 35 minutes to the gourmet delights of the Hunter Valley Vineyards
Disclaimer:
All information contained herein is gathered from sources we deem to be reliable. However, we cannot guarantee its accuracy and interested persons should rely on their own enquiries.
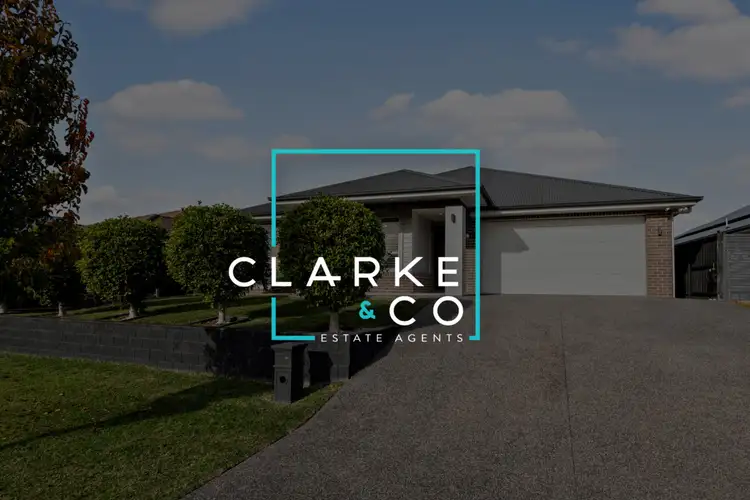
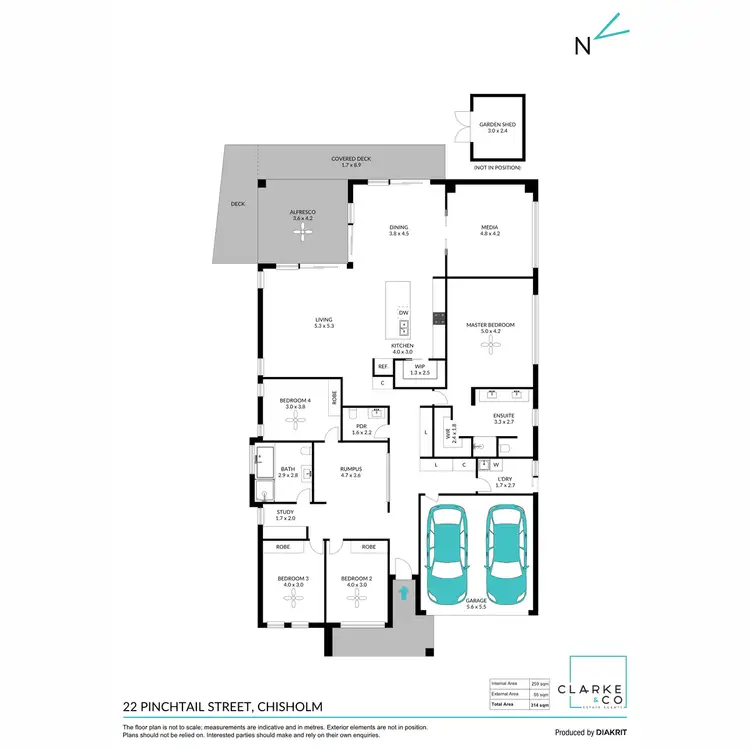

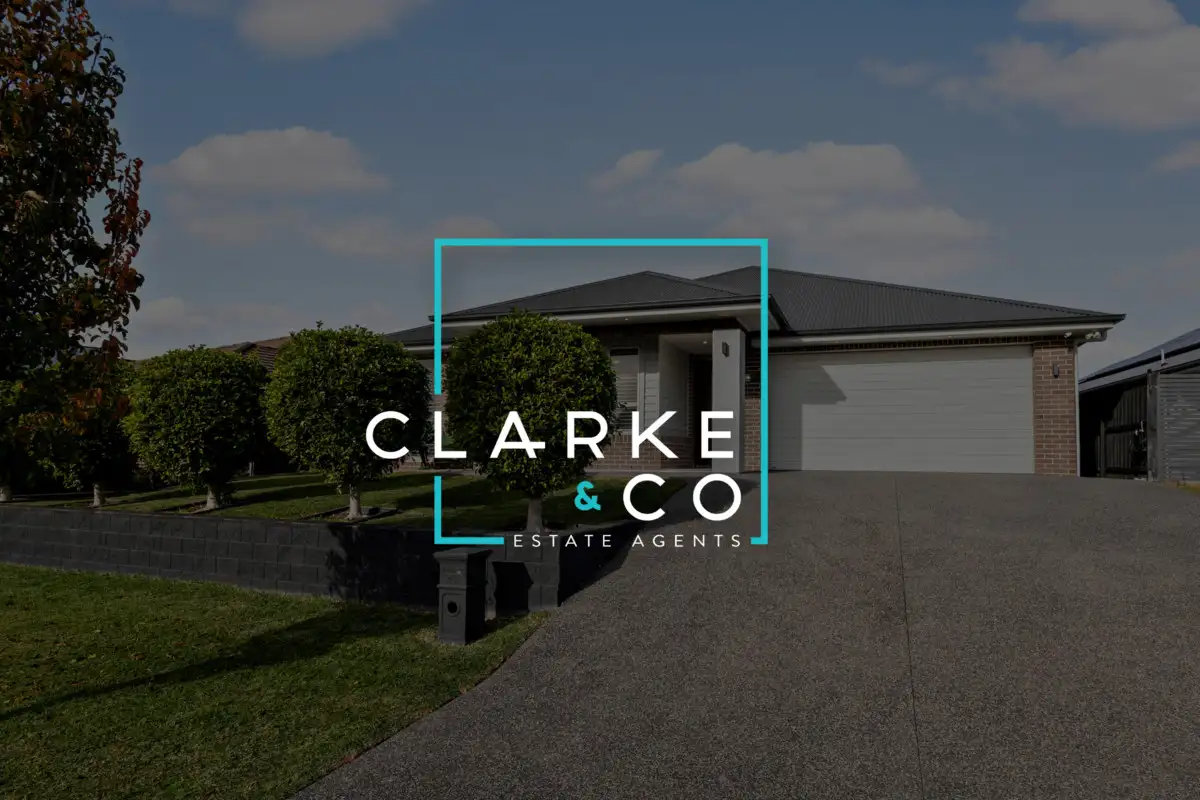


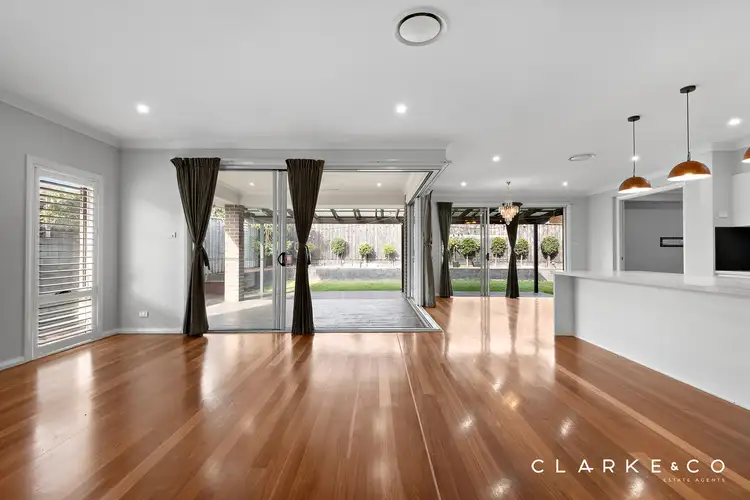

 View more
View more View more
View more View more
View more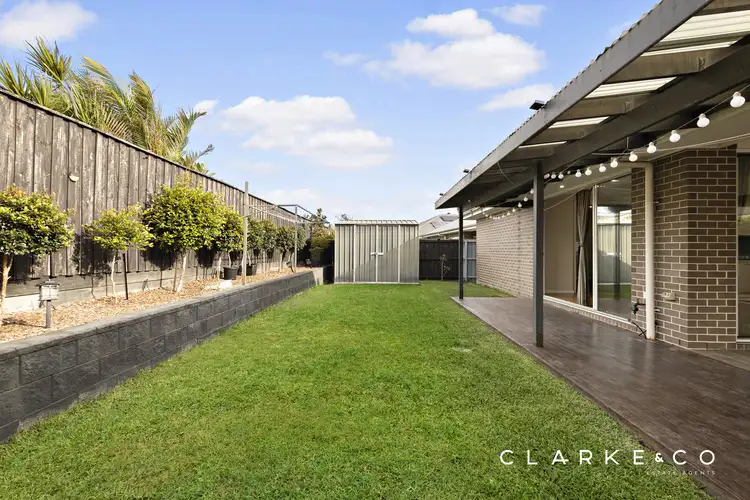 View more
View more
