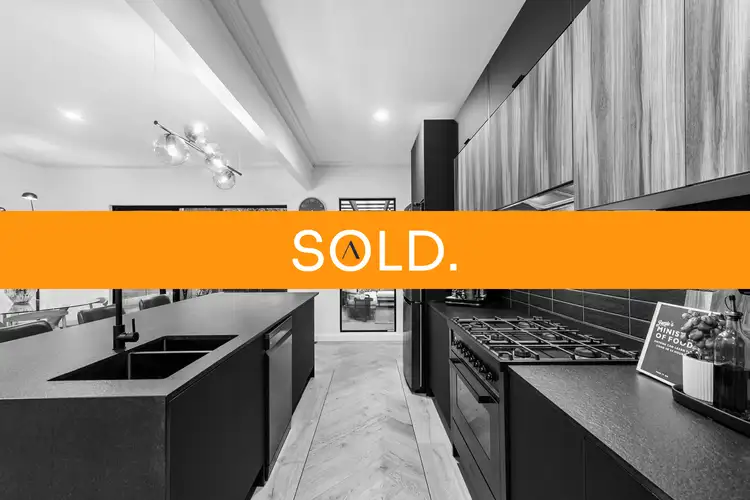With an amazing, bold reimagining of a 1920s Oliver's Hill landmark, has resulted in this contemporary showstopper, perfect for inspired coastal family living and entertaining. Every square inch of the elevated, 703sqm (approx.) property, in a blue-chip neighbourhood just steps to the bay, has been given a new lease of life. From the auto-gate with video security entry to the newly paved and landscaped forecourt in front of the grand façade where elegant steps lead up to a full-width covered portico with decorative tiling. Art Deco origins are celebrated, both inside and out with a bold monochromatic colour palette, enhancing the home's sense of grace and grandeur. Soaring 2.7m ceilings with ornate plasterwork, and engineered European Oak flooring in a herringbone pattern define the wide entrance hallway that has a formal sitting room on one side, and a study (or 5th bedroom) on the other. Flowing through to the expansive open plan living/dining area with wood fire heater, you'll find a powder room (with shower) and a luxe laundry/mud room with Calcutta marble benches. The super-impressive chef's kitchen features Zimbabwe granite benchtops including a large central island with sink, and an imported 900mm Italian freestanding gas/electric cooker by Ilve, while the expansive butler's pantry houses a 2nd dishwasher, 2nd sink, has plenty of bench space and storage, plus a bifold servery window that opens to the alfresco dining area. The private rear garden has been terraced and zoned and includes a fire pit, a lawn with a huge lemon tree, an enclosed spa with louvre-panelled roof, and covered alfresco area with heating, lights, a pizza oven, plus a built-in BBQ. Upstairs, enjoy lovely local area views including creek and bay glimpses. Here you'll find four generous-sized bedrooms, all with plush new carpeting and BIRs, the master suite with WIR and ensuite, and main bathroom with freestanding tub. All three bathrooms have been impressively transformed with stunning tiling, tapware, porcelain, and timber finishes. There is plenty of OSP, under-house and under-stair storage, wi-fi security cameras, alarm system, split system A/C downstairs with evaporative cooling upstairs and GDH throughout. Located in a sought-after pocket of Frankston South bordered by the Bay and Sweetwater Creek, and just minutes from the freeway, Frankston CBD, and is also in the Frankston High School zone.








 View more
View more View more
View more View more
View more View more
View more
