Delightfully nestled on a low maintenance allotment of 270m², this vibrant modern home will make the ideal start-up opportunity for younger buyers entering the market or the perfect downscale for middle-aged retirees.
The home boasts 2 separate living areas across a bright and appealing open plan design. Sleek tiled floors, fresh neutral tones and contemporary décor features throughout. A clever central living room provides a great spot for your formal or every day entertaining.
A generous living/dining room is bright and comfortable and features ample natural light gently infusing through clever window placements. A stunning modern kitchen overlooks offering stone look laminate bench tops, wide breakfast bar, double sink with filtered water, modern stainless steel appliances, wine storage area, black glass splashback's and crisp modern cabinetry.
Relax outdoors on a decked rear patio with a high gabled, shade cloth pergola over. Enjoy the ambience of this fabulous outdoor space as you relax alfresco style and enjoy the low maintenance upkeep.
The home boasts 3 spacious bedrooms, all of good proportion and all with robe amenities. The master bedroom offers a retractable ceiling fan, walk-in robe and ensuite bathroom. Bedrooms 2 and 3 both offer built-in robes.
A bright main bathroom features separate bath and shower, with adjacent separate toilet. A single garage with auto panel lift door will accommodate the family car and there is a clever laundry niche to enhance the package.
Briefly:
* Modern and convenient courtyard home on generous 270m² allotment
* 2 separate living areas across an open plan design
* Spacious central living room with gas heater and retractable ceiling fan
* Open plan family/dining with retractable ceiling fans and kitchen overlooking
* Kitchen featuring stone look laminate bench tops, wide breakfast bar, double sink with filtered water, modern stainless steel appliances, wine storage area, black glass splashback's and crisp modern cabinetry
* Full width decked rear courtyard with shade cloth pergola over
* 3 spacious bedrooms, all with robe amenities
* Bedroom 1 with retractable ceiling fan, walk-in robe and ensuite bathroom
* Bedroom 2 with built-in robe
* Bedroom 3 with built-in robe and retractable ceiling fan
* Oversize single garage with laundry niche and auto panel lift door
* Bright main bathroom with separate bath and shower
* Separate toilet
* 3.5 kW solar system
* Ducted evaporative cooling plus gas heater
* Security roller shutters to the street facing windows
* Audiovisual doorbell
Public transport is easily accessed. Blake's Crossing Shopping Centre is conveniently located, just down the road, offering modern, refreshing and convenient amenities for your weekly shopping.
There are several established reserves in the local area, perfect for your daily exercise and recreation. Other reserves and community spaces include The Smith Creek Linear Reserve, Dog Park and Soccer Club. Aranga Park is close by with football, netball, rugby & soccer.
For the younger family, nearby unzoned primary schools include Munno Para Primary School, Playford Primary School & Elizabeth Downs Primary School. For the teens, the zoned high school is Craigmore High School. Quality private schools in the area include Trinity College Blakeview, Blakes Crossing Christian College Catherine McAuley School, St Columbia College and Thomas More College.
Zoning information is obtained from www.education.sa.gov.au Purchasers are responsible for ensuring by independent verification its accuracy, currency or completeness.
Ray White Norwood/Grange are taking preventive measures for the health and safety of its clients and buyers entering any one of our properties. Please note that social distancing will be required at this open inspection.
Property Details:
Council | Playford
Zone | MPN - Master Planned Neighbourhood/EAC - Emerging Activity Centre/
Land | 270sqm(Approx.)
House | 184sqm(Approx.)
Built | 2014
Council Rates | $1,762.35 pa
Water | $142.10 pq
ESL | $218.55 pa
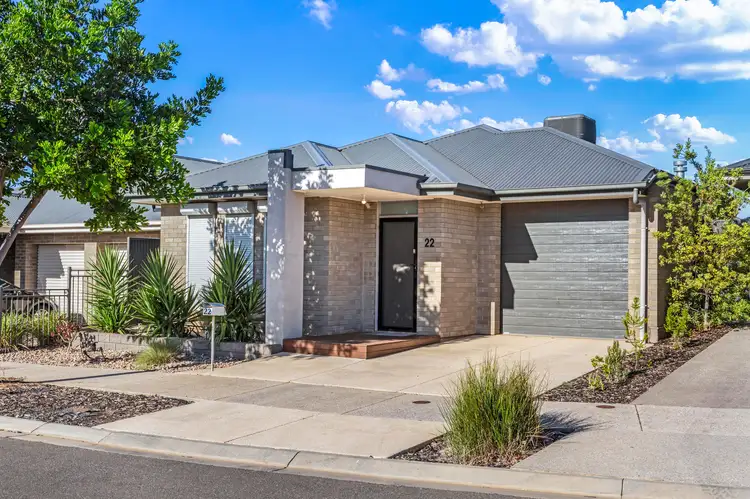
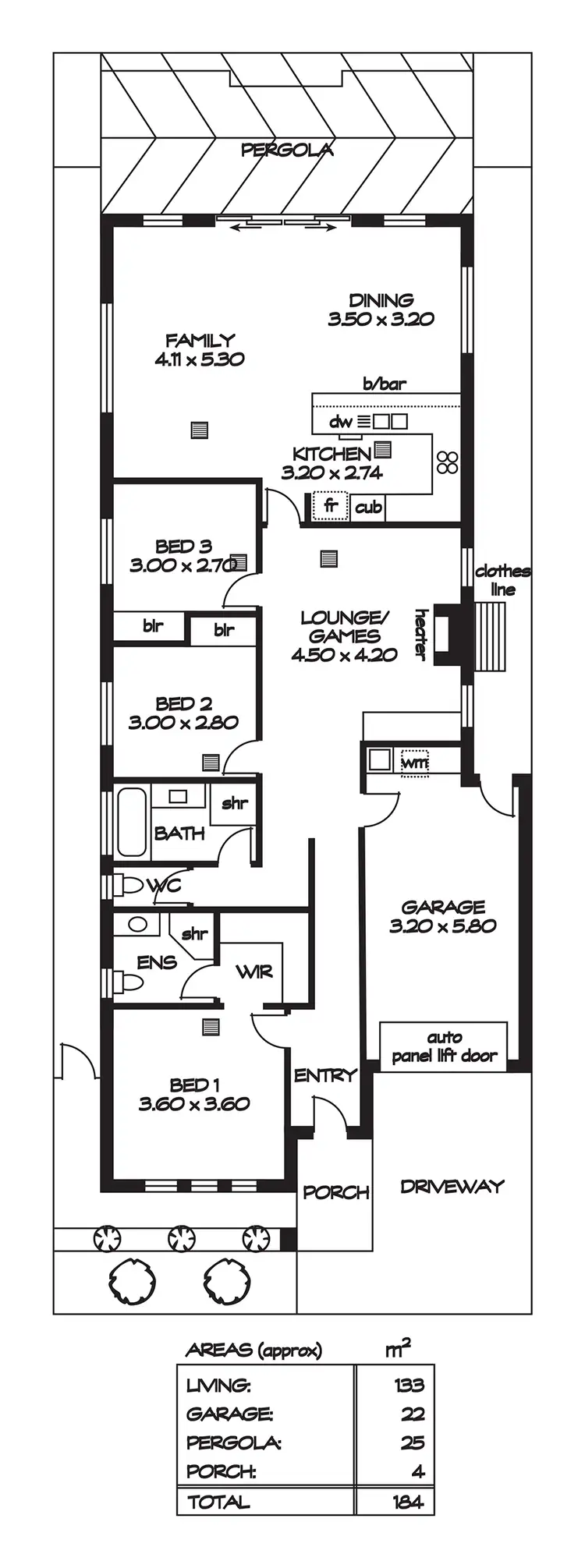
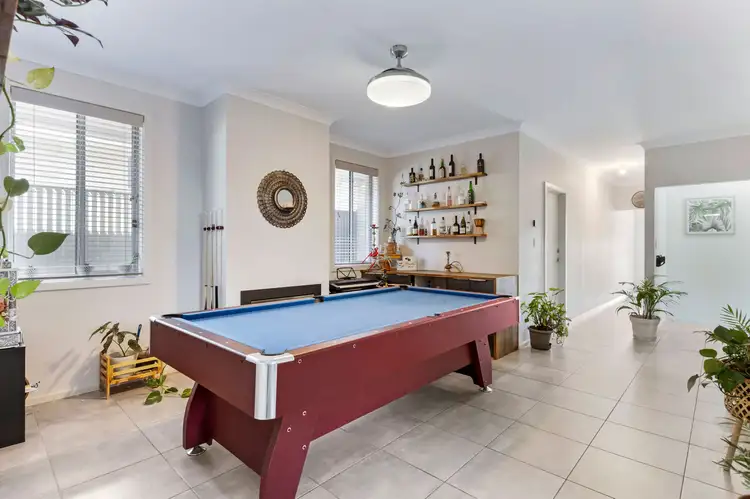
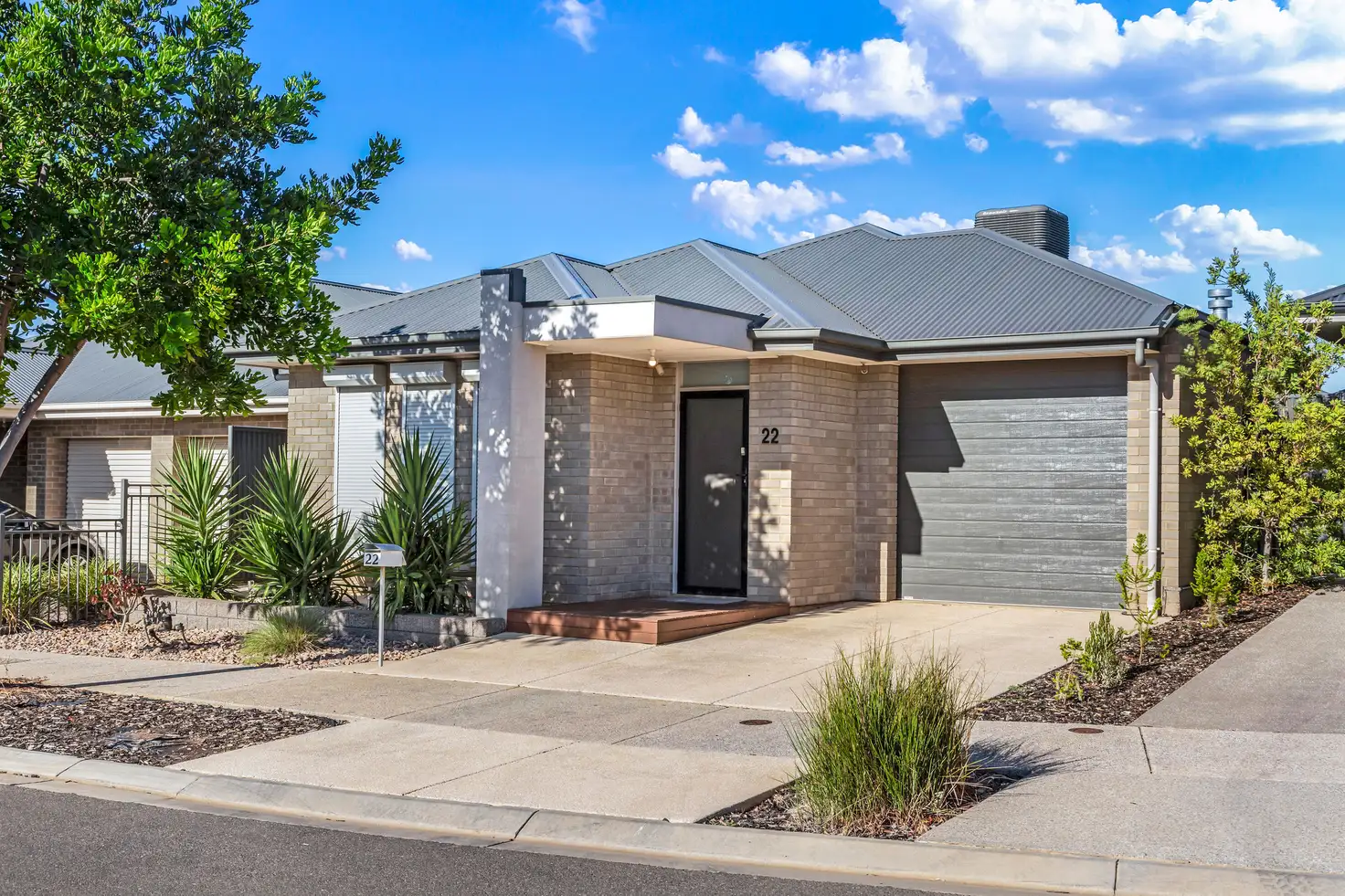


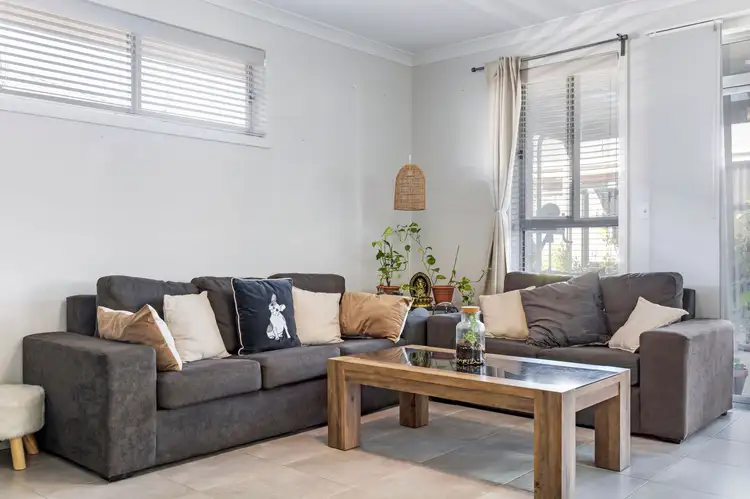
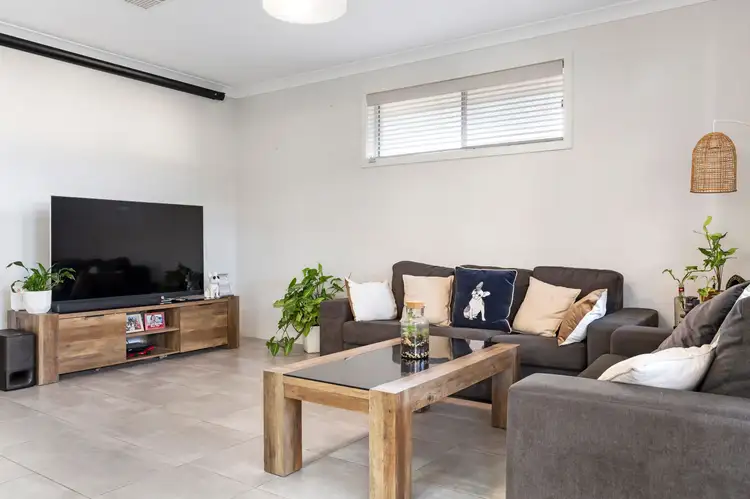
 View more
View more View more
View more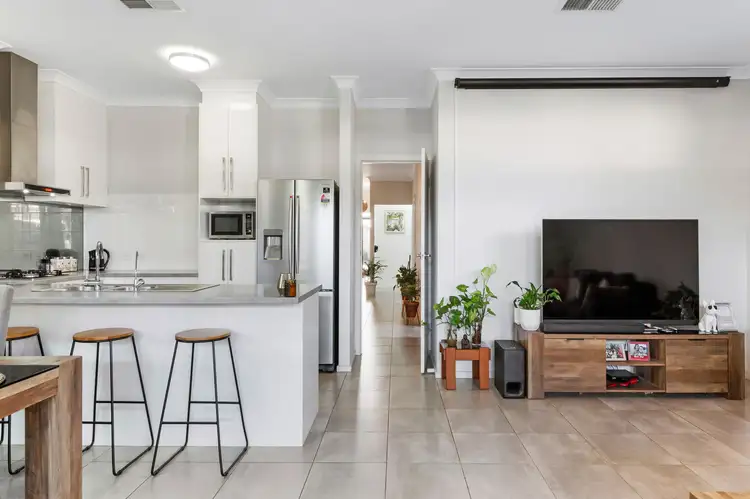 View more
View more View more
View more
