MOTIVATED VENDOR - PRICED TO SELL!
Welcome to 22 Quiberon Way. This near-new, spacious, four-bedroom house is situated in the popular Tillage Estate, making it the perfect investment opportunity for families and investors alike. With wide streets, a children's playground, a 1/4 basketball court, and proximity to river trails, parks, schools, garden centres, cafes, hospitals, and the upcoming Mistful Park shopping centre, this property truly offers a lifestyle of comfort and convenience.
Located just 4.6km from the heart of Goulburn CBD, this contemporary home boasts an array of impressive features, all wrapped up in a stylish package that is just two years old. The covered tiled porch welcomes you inside, where you'll find a stunning galley kitchen complete with an island bench, 20mm stone benchtops, a 900mm duel fuel oven, large fridge bay, dishwasher, soft-close cabinetry, and a walk-in pantry. The open-plan design seamlessly connects the kitchen, dining, and family room, which opens out to a spacious alfresco area perfect for entertaining. A separate media room offers additional living space, while the 6.6kw solar system ensures energy efficiency.
The king-sized main bedroom features a walk-in robe and a luxurious ensuite with double vanity and rainfall showerhead. All other bedrooms include a built-in robe and are serviced by the adjacent stylish bathroom containing a freestanding bath, vanity, shower, and toilet.
With ducted, zoned reverse cycle air-conditioning, instantaneous gas hot water, NBN connectivity, a double remote garage, 10,000L water tank, extended entertaining area and a garden shed, this property ticks all the boxes – contact us today to arrange a viewing.
FEATURES INCLUDE:
*Less than 2 years old
*Open plan, combined Kitchen, Dining, Family room which opens out to the spacious Alfresco with extended patio
*Spacious separate Media room
*Galley Kitchen with island bench / breakfast bar, 20mm stone benchtops, freestanding 900mm duel fuel oven, dishwasher, soft close cabinetry, large fridge bay, double sink with mixer tap and walk-in pantry
*King size main bedroom complimented by beautiful large ensuite with double vanity and rainfall showerhead, walk-in robe and glass sliding door opening onto the alfresco
*Additional bedrooms all have built-in robes
*Stylish bathroom with free standing bath, vanity, shower, toilet plus exhaust/heat lamp combo
*Laundry with custom cabinetry and external door
*6.6kw solar system and LED lighting for energy efficiency
*Ducted, zoned Reverse Cycle air-conditioning
*Instantaneous Gas hot water system
*NBN to premises
*Double garage with remote panel lift door and internal access
*Spacious fully fenced garden with 10,000L water tank, garden shed, washing line and side gate
*Situated close to child care, schools, café’s, hospital, recreational areas and the Mistful Park shopping centre
*Only 4.6km to heart of Goulburn’s CBD (according to google maps)
*MISTFUL PARK SHOPPING CENTRE
A state of the art Child Care complete with a school bus drop off / pick up zone situated at the front, Hairdressers, Car and Truck wash and Karate dojo as well as a modern 100-seat café with drive through facilities are open for business. Stage 2 is well underway with the construction of 6 speciality shops nearing completion. Shopping centre plans include a supermarket, petrol station, recreational area and more.
To arrange a private inspection please contact:
Julie: 0422 438 805
Aaron: 0422 438 804
DISCLAIMERS:
Much of the information provided for this property has been provided to Agent 2580 by third parties. Although provided in good faith this information should not be solely relied upon. You should make your own enquiries and seek legal advice with respect to this property.
WARNING: Any financial or investment advice provided by the Agent is of a general nature only, whose preparation does not take into account the individual circumstances, objectives, financial situation or needs of the person. You are advised to consult with your own independent financial and/or investment adviser.

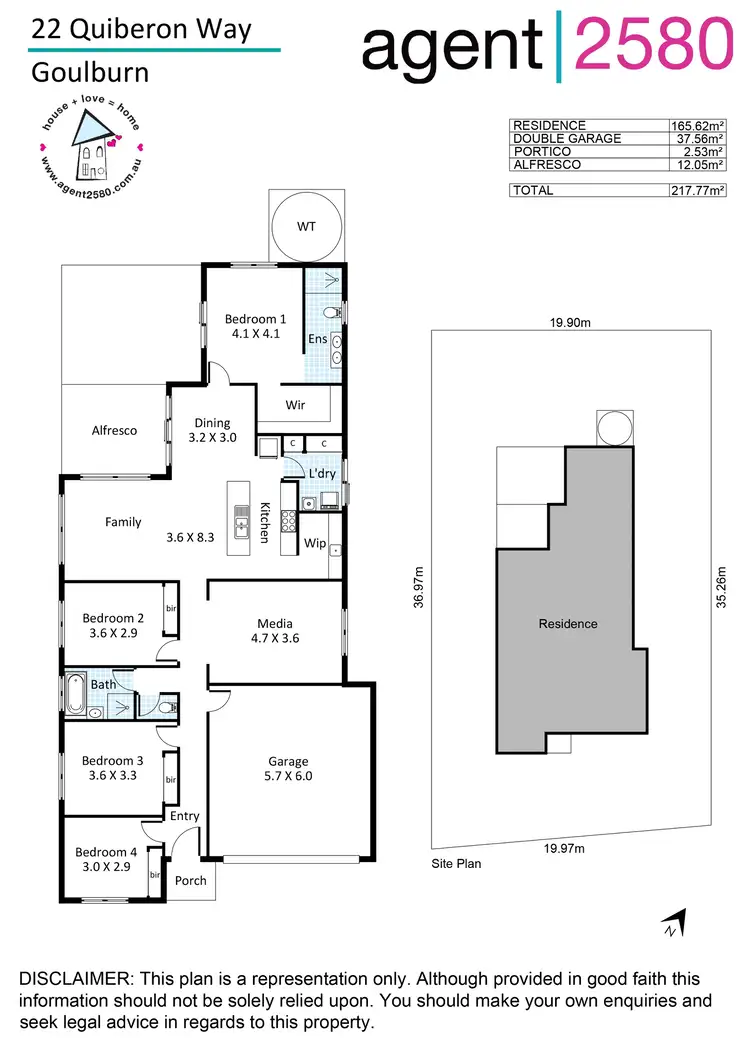
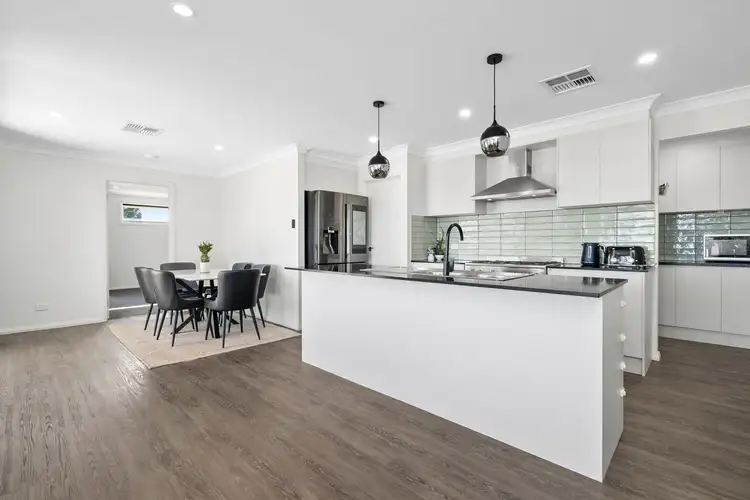
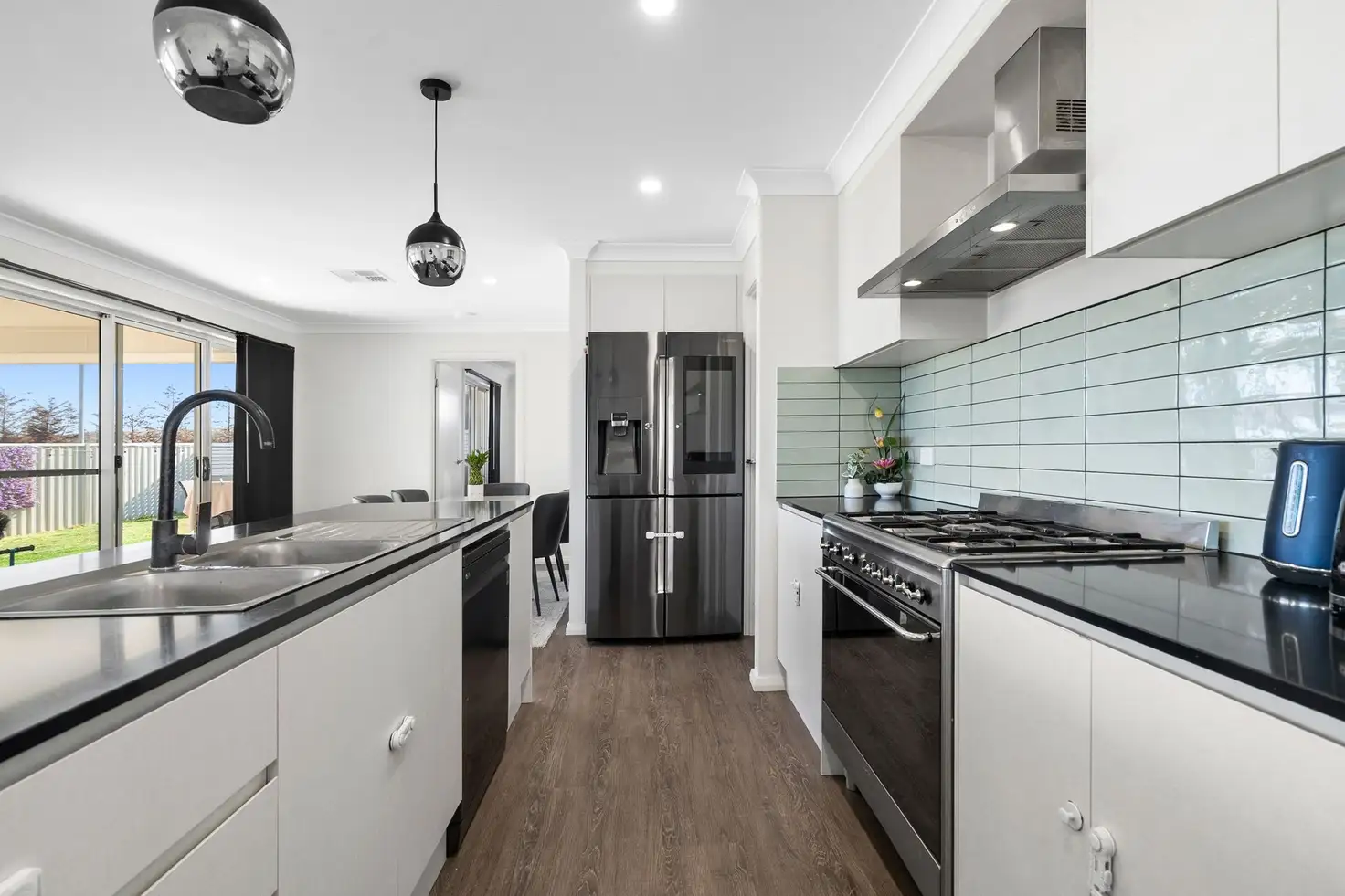


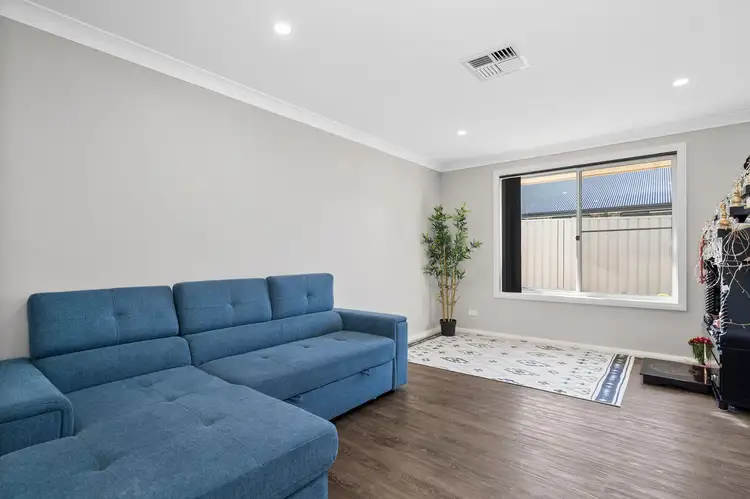
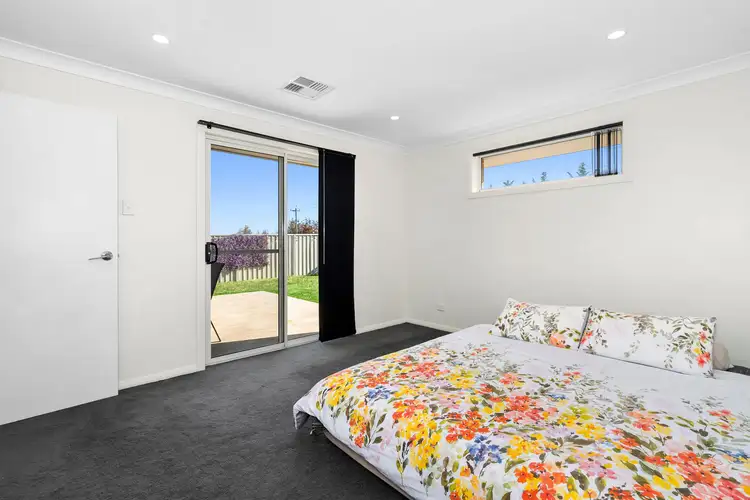
 View more
View more View more
View more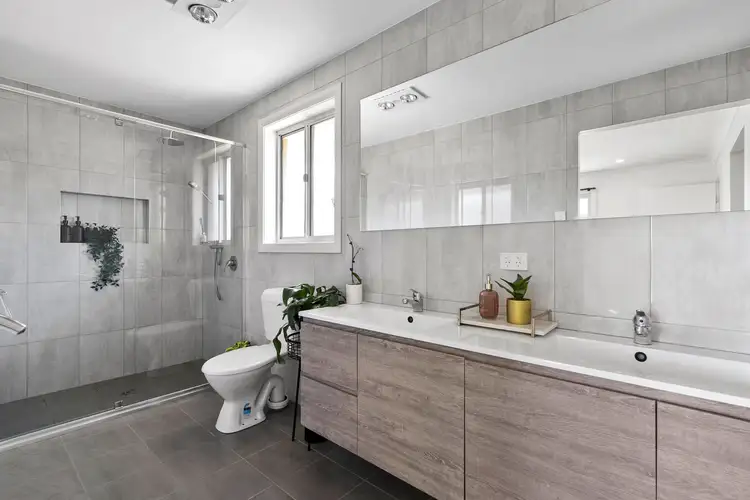 View more
View more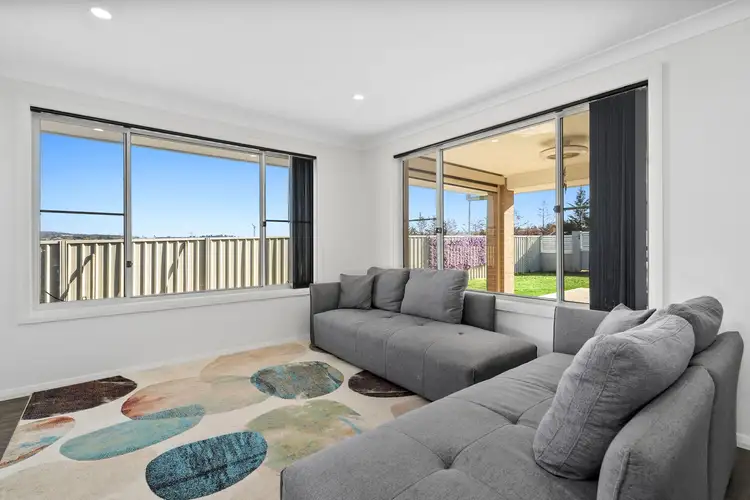 View more
View more
