Property Overview / Highlights
- A stunning architecturally designed custom built home by Hunter Coast Homes, set on 18.63 acres, set amongst parklike gardens, with luxurious features throughout.
- Spacious, living spaces, including a formal lounge, open plan living and dining room and an entertainment room with bar, each with a fireplace, the bar including an underground wine cellar.
- A luxurious kitchen with a 20mm black granite benchtop, soft close cabinetry and a glass splashback, open glass display cabinets, a 900mm Electrolux oven, a 5 burner gas cooktop, canopy rangehood and dishwasher, along with a large walk-in pantry with a 20mm Caesarstone benchtop and subway tile splashback.
- A master bedroom with carpet, plantation shutters and a ceiling fan, split system air conditioning, glass sliding doors leading to outside, dual walk-in robes, and an additional built-in robe plus a ensuite with dual above counter basins, soft close cabinetry and a corner tub with jets.
- Four family bedrooms, two tiled and two carpeted, all with ceiling fans, two with built-in robes and two with walk-in robes.
- The main bathroom features floor to ceiling tiles, large shower, a built-in bath and separate WC.
- Four split system air conditioning units spread throughout the house.
- Large format tiles and LED downlights, sensor lights in hallways and robes, quality carpet and plantation shutters.
- Large paved alfresco area framed by stunning landscaped gardens.
- Indoor/outdoor multipurpose room with a saltwater inground solar heated pool with a waterfall feature, home gym area, a spa, built-in sauna and contemporary bathroom.
- A second two bedroom home, with open plan living and dining, combustion fireplace, kitchen, bathroom, undercover porch, double garage and additional workshop.
- Two huge commercial size sheds and a large open shed for vehicle or farm equipment storage.
- 100kw diesel generator ensuring you will never be cut off from power.
- Water security is ensured with town water connection, a large 5meg dam that supplies irrigation to gardens, and a 45,000L water tank.
Outgoings:
Rental Return: $1,850 approx per week.
Welcome to this grand 2008 architecturally designed residence by Hunter Coast Homes, set on sprawling acreage in a peaceful rural setting. Perfect for entertainers and nature lovers alike, this luxurious dual-occupancy property features a second dwelling at the front and is surrounded by abundant native wildlife.
Enjoy the serenity of country living while remaining conveniently close to everything, just 7 minutes to Raymond Terrace, with easy access to the holiday haven of Port Stephens, the renowned Hunter Valley Vineyards, and the vibrant city of Newcastle.
The front of this property features a long circular driveway, landscaped gardens, established trees, and a sprawling green lawn. The home's exterior, with a tiled roof and brick façade with Granosite finish, is crowned by an entry porte-cochere.
Step through double front doors into a wide entryway that opens into a stunning open-plan living and dining space. Large format tiles, LED downlights, sensor lights in hallways and robes, quality carpet, and plantation shutters in all of the front rooms set the tone for the elegance and comfort that you will find within.
The expansive open-plan living area, centred around a hexagonal alfresco space with floor-to-ceiling windows, bringing the stunning rural surroundings inside. On one side of this space, the living and dining area features two ceiling fans, a freestanding combustion fireplace, and floor-to-ceiling windows on two sides, creating a bright and spacious atmosphere.
The kitchen is a chef's dream, equipped with a 900mm Electrolux electric oven, a dishwasher, a 5-burner gas cooktop, and a canopy range hood. The 20mm granite benchtop and contemporary glass splashback add a touch of luxury. A large walk-in pantry with a 20mm Caesarstone benchtop, subway tile splashback, and ample cupboard and bench space ensures functionality. Soft close cabinetry and an open glass display cabinet complete this stylish kitchen.
The other half of the open plan living area is a dedicated bar and entertainment space. It features a built-in fireplace, two ceiling fans, and floor to ceiling windows on two sides. The full-size bar boasts 20mm granite benchtops, a sink, built-in cabinetry, including glass cabinets overhead, and an underground wine cellar. This area has direct access to the indoor-outdoor relaxation zone.
Completing the living spaces is the formal lounge, located at the front of the home, overlooking the stunning front garden. This generously sized room features quality carpet, a ceiling fan, a split system air conditioner, a built-in gas log fireplace, and a 20mm Caesarstone benchtop with updated shaker style cabinetry. Wired in Bose speakers enhance the entertainment experience.
There are two bedroom wings in this beautifully designed house, one of which includes the master and two family bedrooms. The master bedroom is exceptionally spacious with quality carpet, a ceiling fan with light, split system air conditioning, plantation shutters, and a glass sliding door opening to the outside. It includes dual walk-in robes plus an additional built-in robe. The ensuite boasts floor to ceiling tiles, a floating twin vanity with a 20mm stone benchtop and soft close cabinetry, a large shower with dual shower heads, and a corner bathtub with jets. Two family bedrooms are also found in this space, both of which are tiled, featuring plantation shutters, ceiling fans, and built-in robes.
The second bedroom wing features two spacious family bedrooms, both of having ceiling fans, split system air conditioners, plantation shutters and walk-in robes. The family bathroom features floor to ceiling tiles, plantation shutters, a large walk-in shower, built-in bath, and a separate WC.
Visit the property webbook for more details: https://tinyurl.com/22RalstonsRd
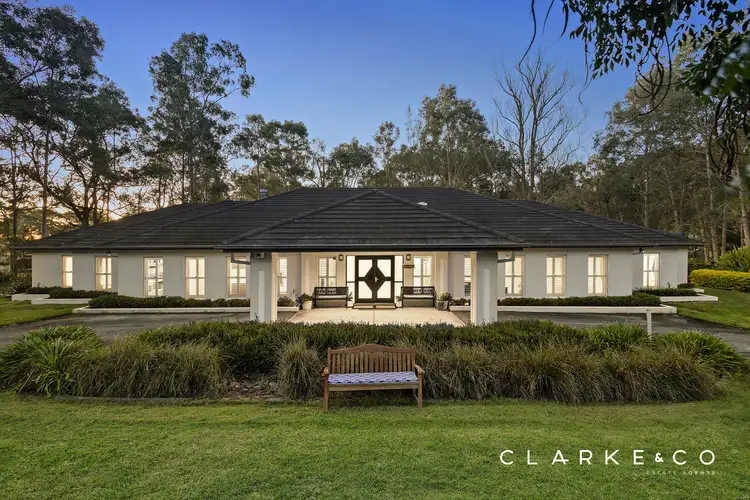
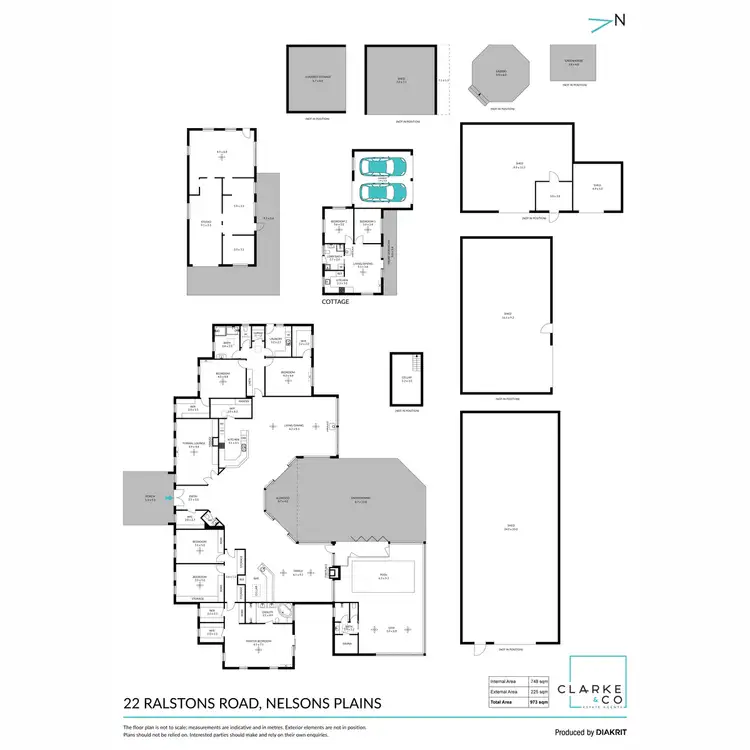
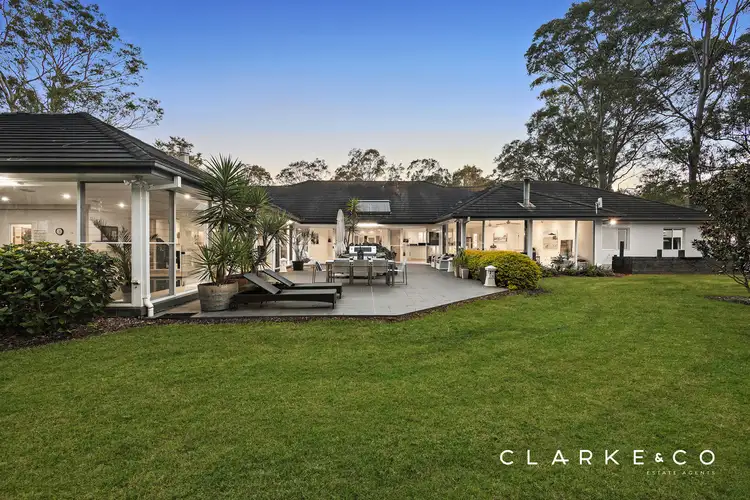
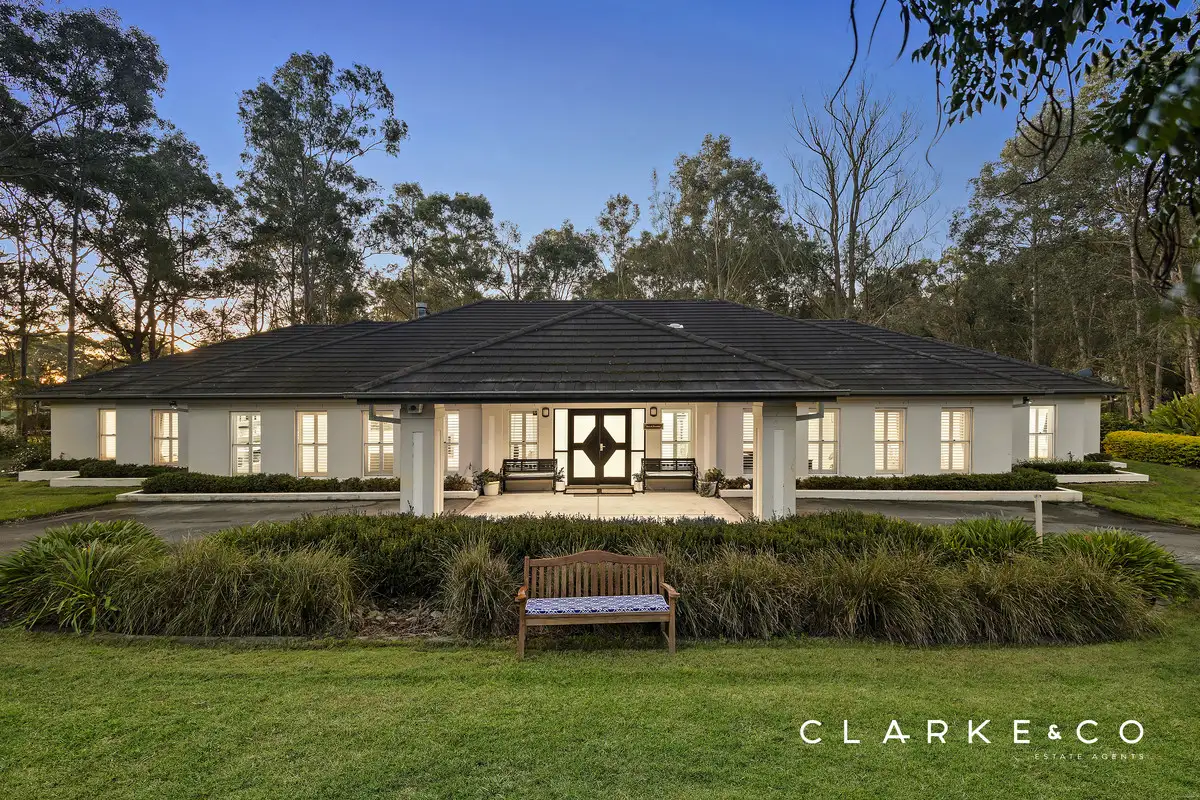


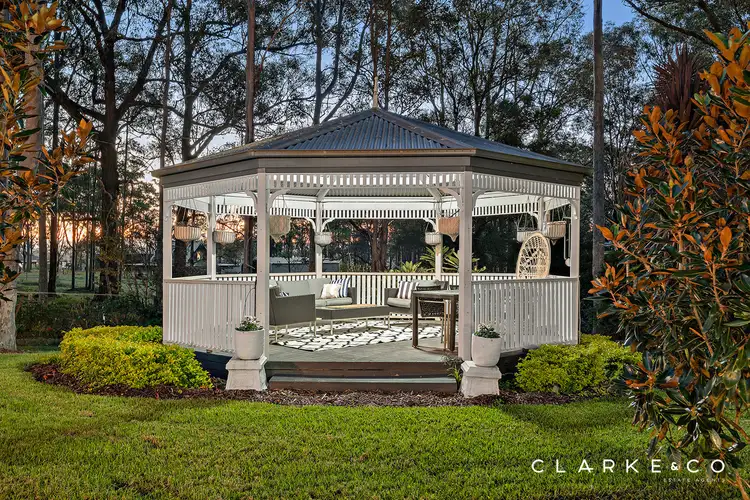
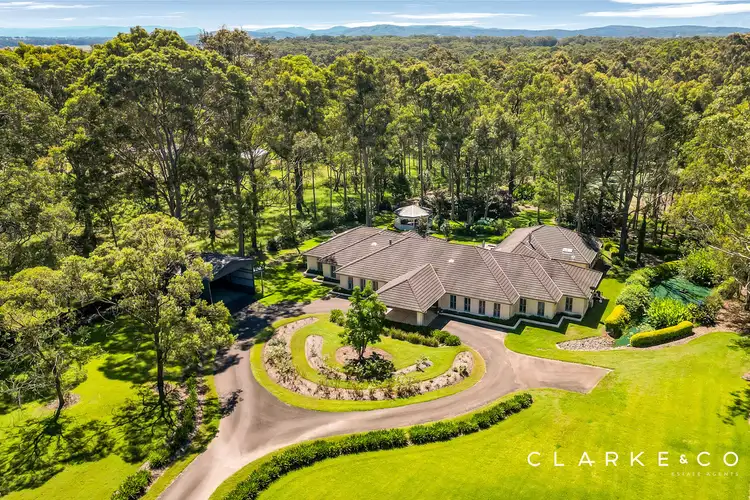
 View more
View more View more
View more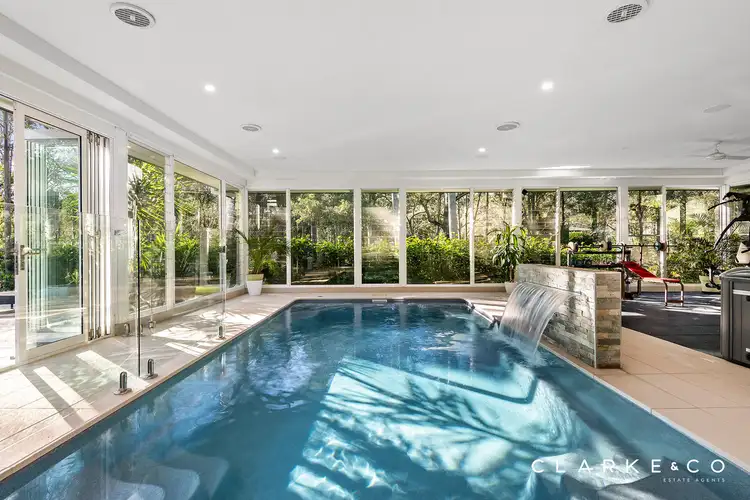 View more
View more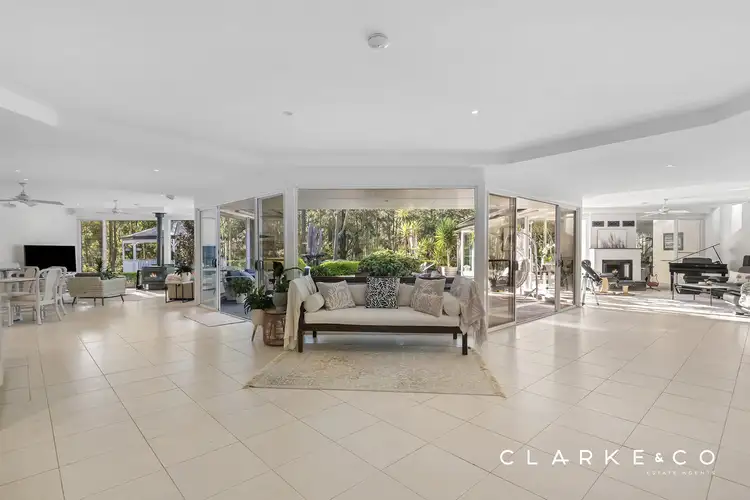 View more
View more
