$1,465,000
5 Bed • 2 Bath • 2 Car • 780.5m²

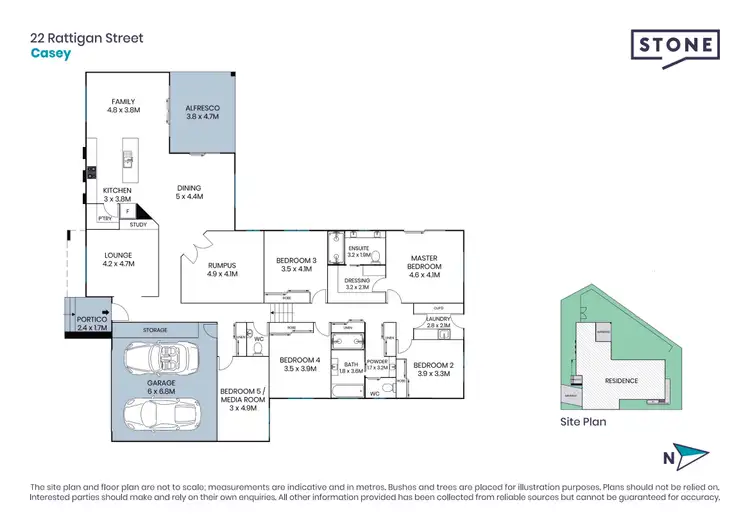
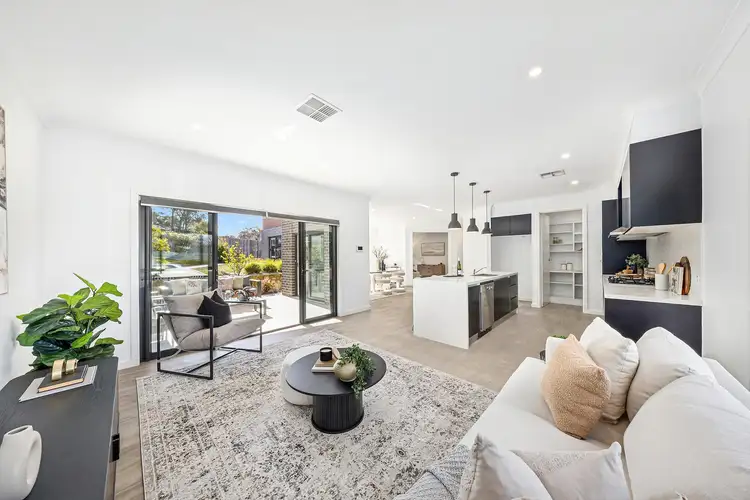
+27
Sold
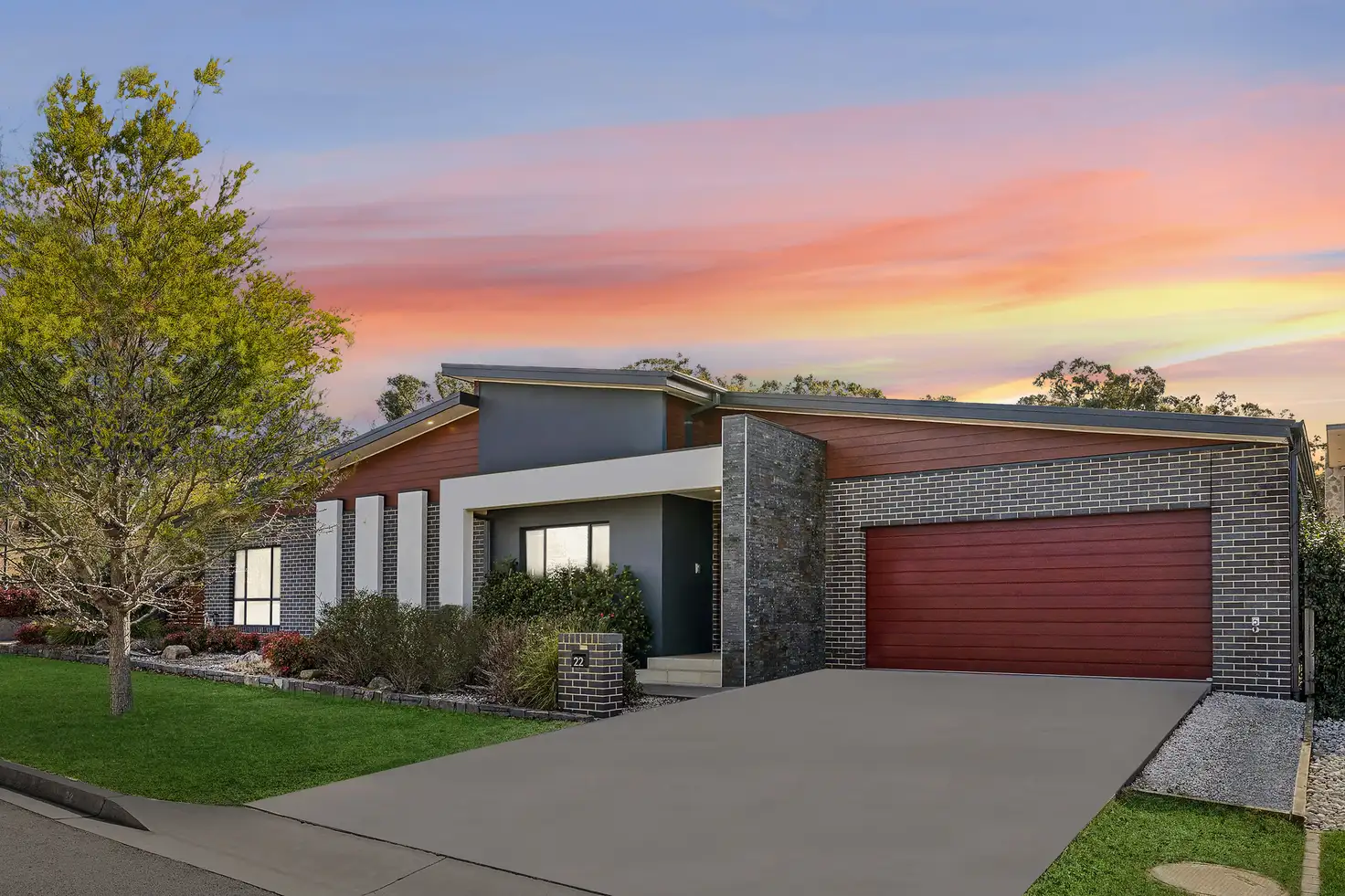


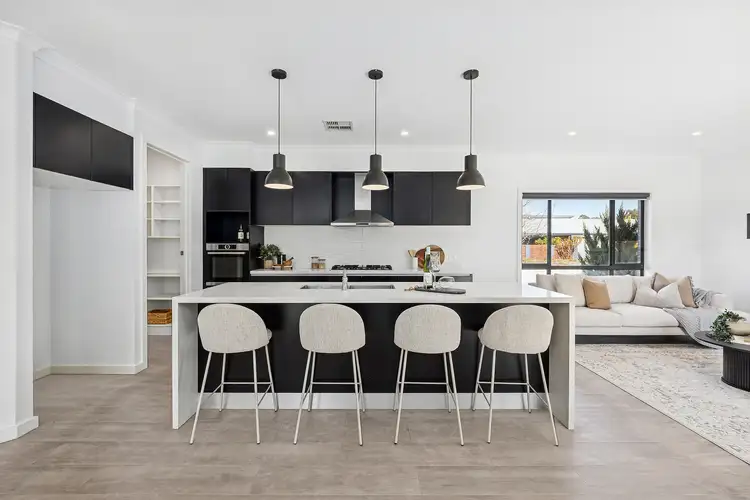
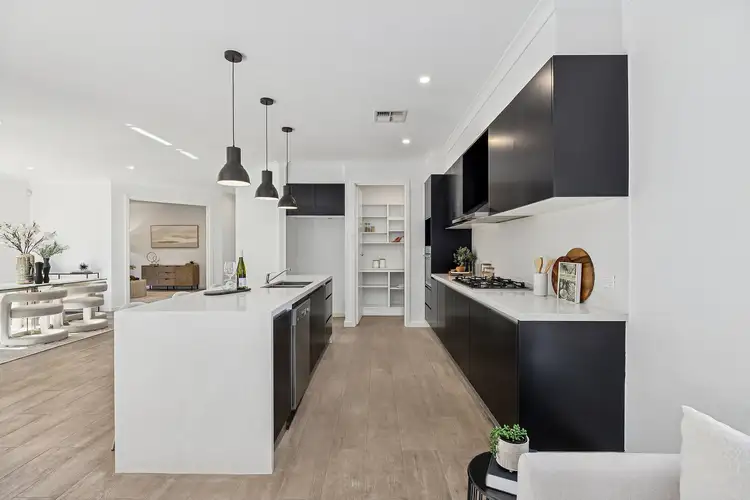
+25
Sold
22 Rattigan Street, Casey ACT 2913
Copy address
$1,465,000
- 5Bed
- 2Bath
- 2 Car
- 780.5m²
House Sold on Tue 26 Aug, 2025
What's around Rattigan Street
House description
“Exceptional Modern Family Home in Casey”
Building details
Area: 281.8m²
Energy Rating: 6
Land details
Area: 780.5m²
Property video
Can't inspect the property in person? See what's inside in the video tour.
Interactive media & resources
What's around Rattigan Street
 View more
View more View more
View more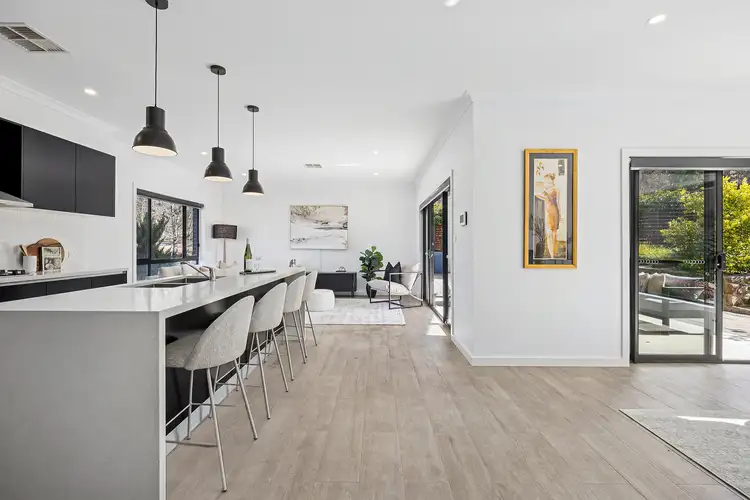 View more
View more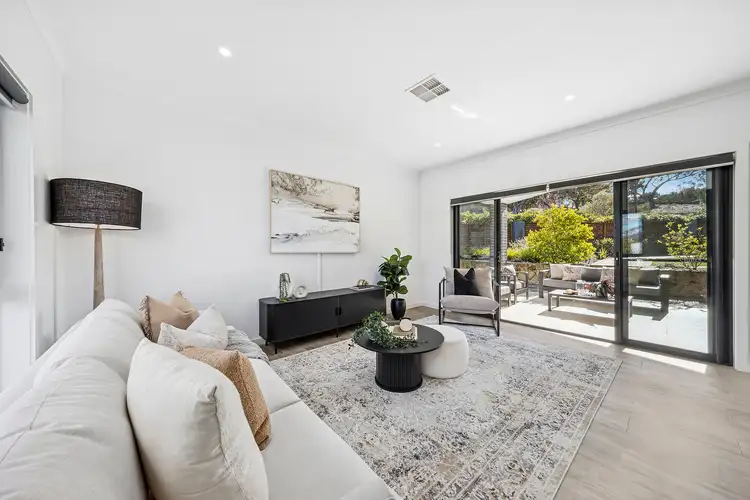 View more
View moreContact the real estate agent

Jess Smith
Stone Real Estate Gungahlin
5(1 Reviews)
Send an enquiry
This property has been sold
But you can still contact the agent22 Rattigan Street, Casey ACT 2913
Nearby schools in and around Casey, ACT
Top reviews by locals of Casey, ACT 2913
Discover what it's like to live in Casey before you inspect or move.
Discussions in Casey, ACT
Wondering what the latest hot topics are in Casey, Australian Capital Territory?
Similar Houses for sale in Casey, ACT 2913
Properties for sale in nearby suburbs
Report Listing
