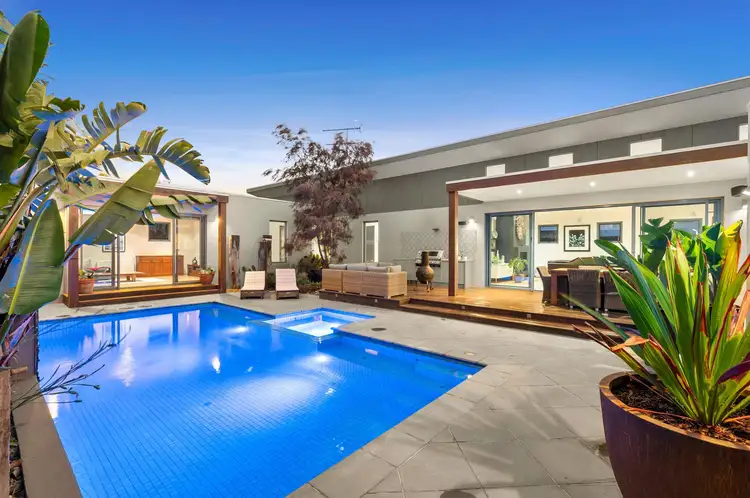The Feel:
Characterised by its A1 position in central Barwon Heads, this custom-built home radiates understated refinement and premium details. From the passive solar design, to impeccable finishes and cool coastal aesthetic, every detail has been well-considered. The result is an intuitive home that truly enhances your way of life. Set beneath soaring raked ceilings, the amplified sense of space adds excitement and luxury. The pool, spa and outdoor entertaining area is the dramatic crowning feature of this architectural beauty, seamlessly bridging the indoors to the landscaped gardens and leisure zone.
The Facts:
-Modern, energy efficient & versatile for a growing family; dual living, study, 4BR, 2.5BA
-Substantial entertainer brings people together around central family hub & alfresco
-Ticks all key elements of family living; space, privacy to bedrooms, functional zoning
-Extensive maintenance free courtyard area encompassing fully tiled pool, bluestone pavers and recycled timber decking
-Sunny north aspect maximises sunshine for year-round indoor-outdoor living
-Sheltered alfresco entertaining area with established gardens, outdoor kitchen & speakers
-Self cleaning, low maintenance, solar-heated salt-chlorinated 8.5x4m pool with gas heated spa & water feature
-Focal point of main living hub is a woodfire, plus SSACs to both living rooms
-Efficient hydronic heating & ceiling fans throughout
-Genuine Tasmanian Oak timber floors throughout, with carpet to all BRs
-40mm Caesarstone island bench, huge WIP, Smeg 900mm oven/cooktop & Asko DW
-Master bedroom with WIR & beautiful ensuite with concealed in-situ shower & WC
-3 additional large BRs in children’s wing with ceiling fans (1 with BIR, 2 with WIRs)
-Versatile pool view 2nd lounge/retreat space for relaxation & entertainment
-Large home office/meeting room with built-in desks & cabinetry, perfect for working from home or a home based business
-High end specs incl: max height ceilings
-RC 4-car garage w/ internal access, substantial racking, bathroom, thru to pool & outdoor shower
-Throw away the car keys & walk: café’s, supermarket, riverside trails, school - all so close!
The Owner Loves….
“We designed this house to embrace the north aspect with an incredibly private entertaining area that brings people together around the pool.”
*All information offered by Bellarine Property is provided in good faith. It is derived from sources believed to be accurate and current as at the date of publication and as such Bellarine Property simply pass this information on. Use of such material is at your sole risk. Prospective purchasers are advised to make their own enquiries with respect to the information that is passed on. Bellarine Property will not be liable for any loss resulting from any action or decision by you in reliance on the information.









 View more
View more View more
View more View more
View more View more
View more

