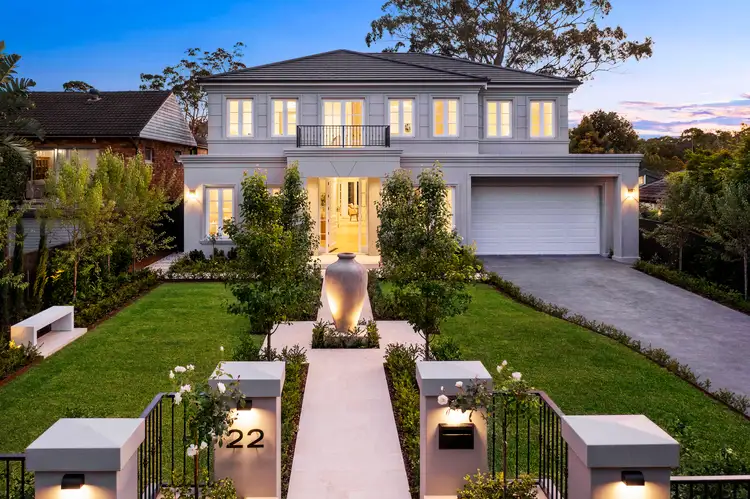Undeniably one of the area's finest new builds, this extraordinary Meadowbank built property is an exclusive family estate where luxury, space and exclusivity are at their absolute pinnacle. A rare opportunity to secure the best, this world class entertainer rests on a stunning north facing 520sqm of perfection.
The impactful home in both scale and finish welcomes into exquisite interiors with herringbone laid oak flooring, a lavish use of luxury stone, a superb handcrafted solid timber staircase, centrepiece wine showroom and a laundry that is worth photographing. Vast open plan living spaces with a fireplace and a state-of-the-art kitchen flow out to the large alfresco terrace with outdoor kitchen, Stone Exterior Wood Fireplace and the pool with a poolside cabana.
Five luxury bedroom suites incorporate three with an ensuite including a ground level guest suite and lavish master with a stunning bespoke walk-in robe and luxury ensuite with a freestanding bath. Framed within designer gardens, the list of extras is impressive in a property that is aspirational, benefiting from an outstanding address footsteps to the bus, village shops, golf, St Ives Public School and St Ives High School.
Accommodation Features:
* 3.0m High ceilings to Ground Floor with Study and Living Coffered
* Herringbone Oak flooring to the Foyer
* Extensive wainscoting, large home office, powder room
* Guest suite with walk-in-robe and ensuite
* Stunning showpiece wine room with steel framed door, LED Lighting and under stair storage
* Custom solid timber staircase with unique iron balustrade
* Private family room, sprawling living and dining, gas fireplace
* Banks of stackable sliders open to the rear, designer lighting
* Divine beautiful stone topped gas kitchen, vast island bench, skylights
* Miele appliances, 2 x ovens, 1x Microwave, 1x warming draw, 2 dishwashers, butler's pantry with drinks fridge
* Extraordinary laundry/mud room with built-in seating, ample storage a stone topped custom island and floor heat
* 2.7m high ceilings to first floor, 100% wool carpets, upper level large teen retreat, reverse cycle ducted a/c with 8 zones
* Four large bedrooms, two upper bedrooms ensuites
* Custom robes, underfloor heating in all bathrooms, Astrawalker Olde English tapware throughout, heated towel rails in all bathrooms
* Substantial 3 way main bathroom, with LED Lit Shower Niche
* Exceptional master with a LED Raised Ceiling, private balcony, vast walk-in robe with dressing table, stone island, LED Lighting, an indulgent marble ensuite with a LED Raised Ceiling and a freestanding bath
* Security alarm, plantation shutters, internal access DLUG
External Features:
* Positioned high-side on the exclusive and quiet street
* Magnificent designer gardens, central pot feature
* Gorgeous natural stone paving both front and rear
* Expansive covered alfresco terrace, built-in barbeque and drinks fridge
* Terrace enjoys an ambient outdoor stone stacked fireplace, skylights and middle vaulted ceiling
* Stunning pool with poolside cabana, level child friendly lawns
* Upper level balcony, irrigation system, rainwater tanks
Location Benefits:
* 400m to the 194, 194x, 582 and 594 bus services Gordon station, North Turramurra, Castlecrag, Northbridge, Cammeray and the QVB the City
* 500m to Masada College
* 650m to the village shops and cafes
* 950km to St Ives Shopping Village
* 1km to St Ives Public School
* 1.4km to St Ives High School
* 1.1km to Pymble Golf Club
* 1.8km to Brigidine College
* 2.2km to Sydney Grammar
* Easy access to Gordon Station
Contact
Adam McKay 0412 133 173
Disclaimer: All information contained here is gathered from sources we believe reliable. We have no reason to doubt its accuracy, however we cannot guarantee it.








 View more
View more View more
View more View more
View more View more
View more
