“all.in”
#soldbybianca
The Rubbo.Home is the epitome of an 'all in' home, a space where thoughtful renovations have amplified the liveability, functionality, and grandeur of an impressive family home.
This is a home built for family gatherings around the kitchen bench, teenagers scattered around the house, kids playing outside for hours on end. Life happens here, and it's without compromise.
The floor plan meanders through expertly renovated spaces, with multiple living areas on both levels, all coming to a crescendo in the large open plan kitchen and living that opens out to the rear deck and views that stretch as far as the eye can see.
On the main level you find three bedrooms, including the large main suite with extensive built-in wardrobes and ensuite.
Downstairs considerably extends the floor-plan of this home with the fourth bedroom and another living space known as 'the den' complete with its own covered outdoor patio area..
The home is perfectly nestled into an extensively landscaped and loved garden, featuring outdoor spaces to soak up the sun or sip an evening drink under one of our spectacular Canberra sunsets. Of course, the views to the Brindabellas are best taken in from the top deck perfectly positioned to have eyes on the kids in the garden whilst you relax from above.
Positioned in a widely admired and central location, within moments to Cooleman Court, Canberra Hospital, Woden Town Centre and popular schools and amenities, this is the home and opportunity you have been waiting for.
features include:
.fully renovated four bedroom family home
.renovations completed by future building
.double glazing and cavity insulation throughout the home
.mud room & powder room to entry
.gourmet kitchen finished to the highest of standards including two ovens, induction cooktop, integrated dishwasher
.engineered oak floors throughout the home
.brand new ducted reverse cycle air conditioning and heating
.all bedrooms with standout wardrobe space
.brand new "stain master" carpets to all bedrooms
.ensuite and his and hers robes to main bedroom
.main bathroom with free standing bathtub and loads of storage
.plantation shutters to all bedrooms, ensuite and bathroom windows
.storage galore throughout this home
.'the den; another living space to the lower level of this home with separate access to the rear gardens
.large laundry on lower level
.single garage
.near direct access to Oakey Hill and Mt Taylor trails and reserve
.property currently tenanted till January 2024
EER: 1.5
Land Size: 1122sqm
Unimproved Value: $872,000 (2022)
Rates: $3,801pa (approx)
Land Tax (if rented): $6,746pa (approx)

Air Conditioning

Built-in Robes

Ensuites: 1
Area Views, Carpeted, City Views, Close to Schools, Close to Shops, Heating
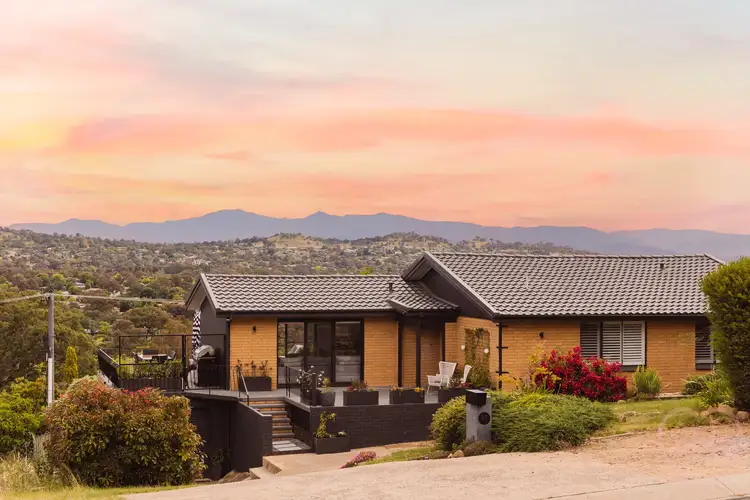
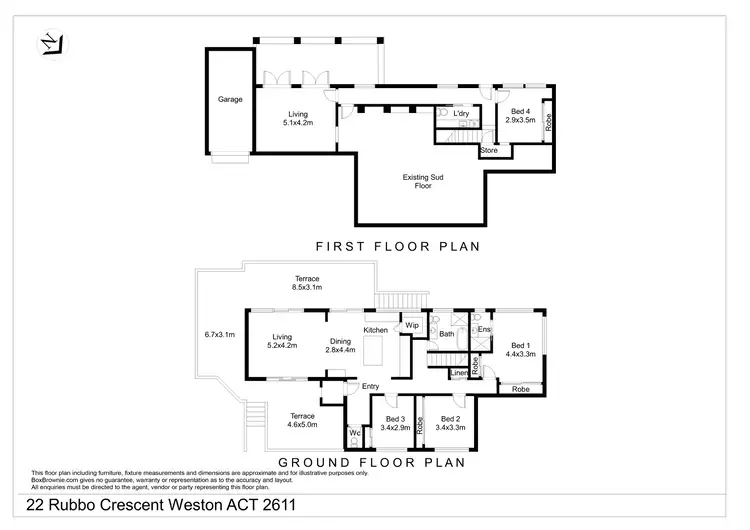
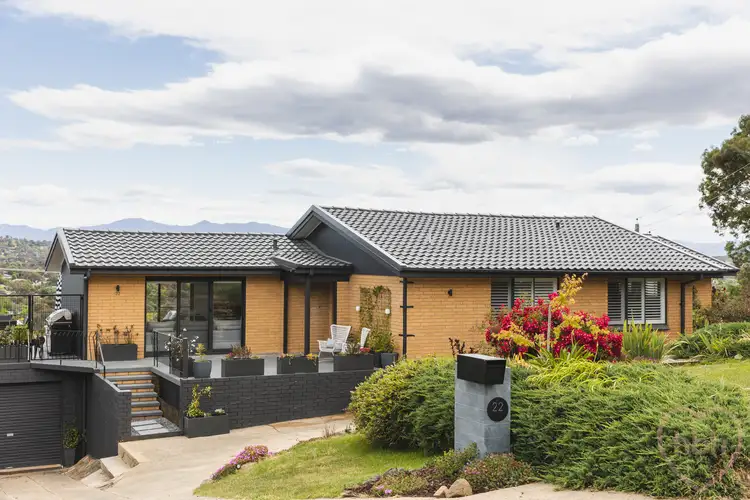
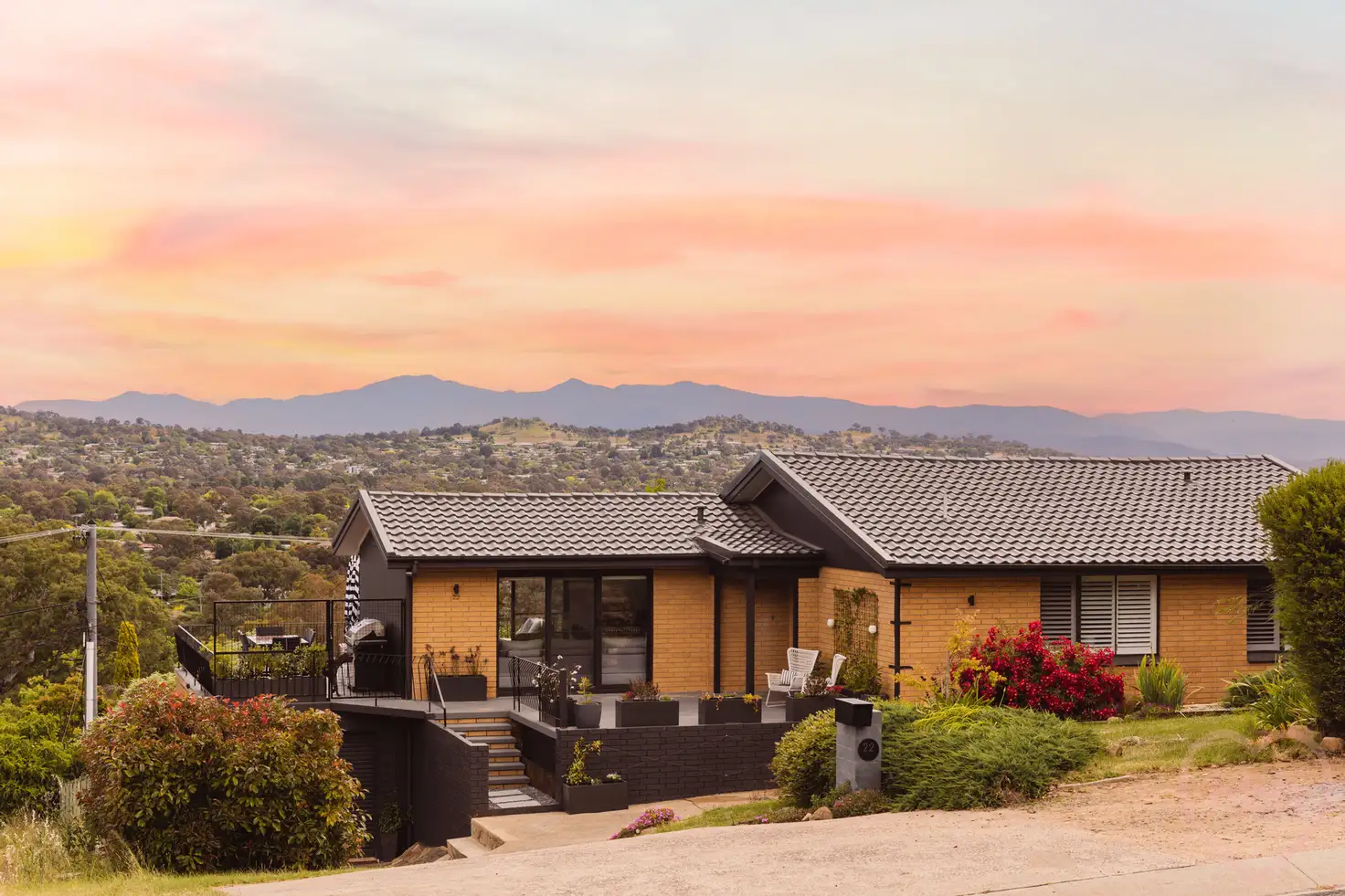


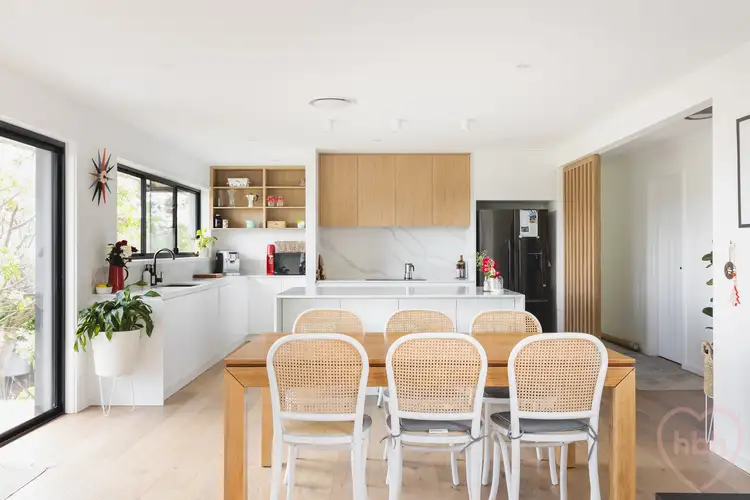
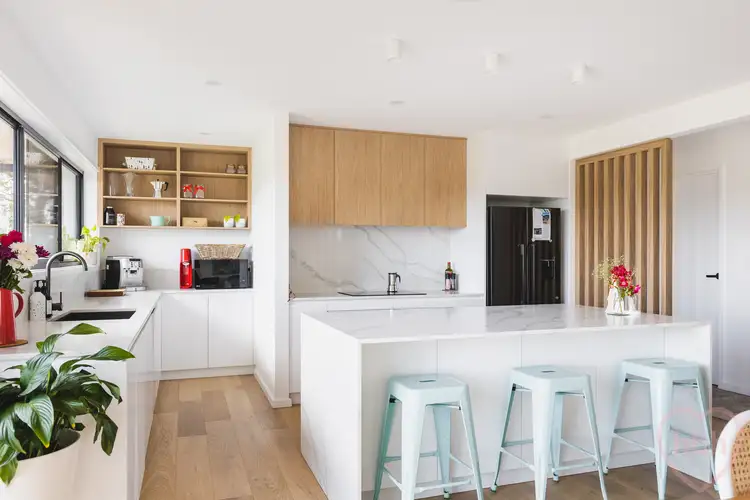
 View more
View more View more
View more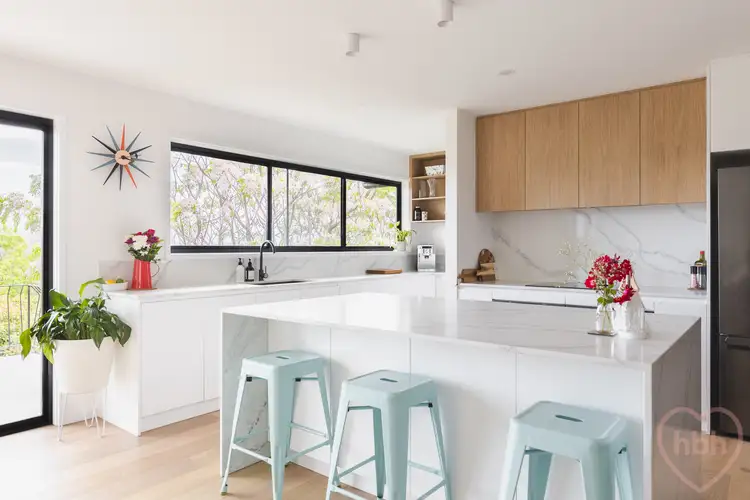 View more
View more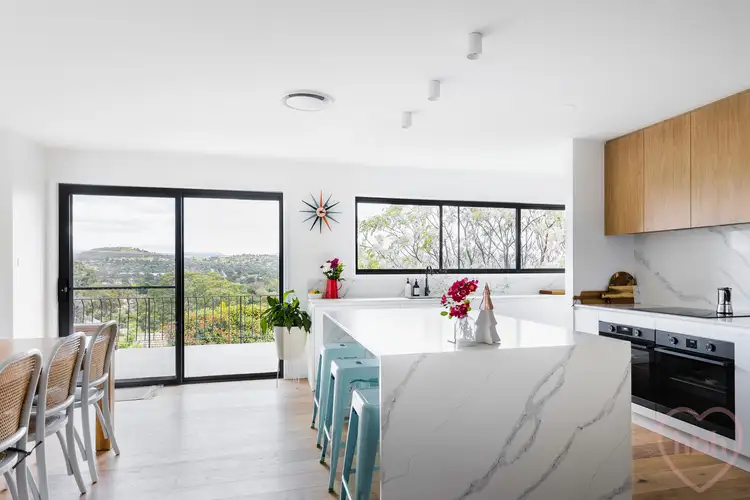 View more
View more
