Proudly perched on a generous 558sqm block opposite a tranquil family park; the quality & size of this 4x2 family home has to been seen to be truly appreciated! Priced for an immediate sale and within easy walking distance to local schools, shops, trainstation and only minutes from the beach & freeway access. Everything you need is right on your doorstep! CALL TO BOOK YOUR VIEWING!
• Nestled in the heart of the suburb surrounded by quality homes & friendly neighbours and standing proud beyond the modern retaining wall offering additional privacy & security; this bold & beautiful home is packed to the rafters with extras and features low maintenance gardens, front tinted windows, feature lighting, double front entry with veranda, Crimsafe security screens and doors, and the front yard has been fitted with synthetic grass offering additional room for the children to play.
• Boasting a clever & unique layout and separated into left & right wings by the foyer and main living area; this home will surely impress and offers something refreshingly different. To the right of the home you are greeted by the King-sized master bedroom which includes 'his & hers' walk-in robes, venetian and roman blinds, down lighting + ceiling fan & roller door access to the alfresco and pool area. You also have a large open ensuite with separate water closet, 'his & hers' vanities, heat lamp and plenty of storage. The left wing of the home offers two double bedrooms and an additional single bedroom. They all feature built in robes, venetian blinds and quality neutral tones.
• The central hub to this stylish home is the large island kitchen. With everything you need at your fingertips; features include: stainless steel appliances + rangehood, dishwasher, microwave recess, additional power points, extended benchtop (heightened), breakfast bar, double fridge recess, corner pantry, shoppers entry, plenty of cupboard space and down lighting.
• Bright & breezy with lofty high ceilings and quality wooden flooring, the open plan living and dining area is massive in scale and the perfect place to congregate for meals and family time! The open plan lounge, dining room & activity rooms offer plenty of space for the whole family and feature tranquil views of the pool so you can dine and entertain in style!
• If you crave the outdoor living it doesn't get much better than this! With a choice of two separate alfresco areas overlooking the sparkling pool; this clever layout is something truly unique to the property. The left alfresco offers the perfect setting for BBQ's and social gatherings with ambient lighting & lofty vaulted ceilings all you need to do is sit back, relax & enjoy! Under the right alfresco you have a quiet getaway for sunbaking and enjoying your new surroundings in peace.
• EXTRAS INCLUDE: Double remote garage (42sqm, sunken, heightened & widened), additional powerpoints, Foxtel points, gas bayonets, split system air-conditioning + ceiling fans, surround sound audio in theatre, retractable clothes line, fitted cabinetry, loft storage, valet vacuum, window sills, skirting boards, Crimsafe security screens & doors, reticulation, provisions for solar heating, and so much more!
Call Butler's Hardest Working Agents to submit your offer today!

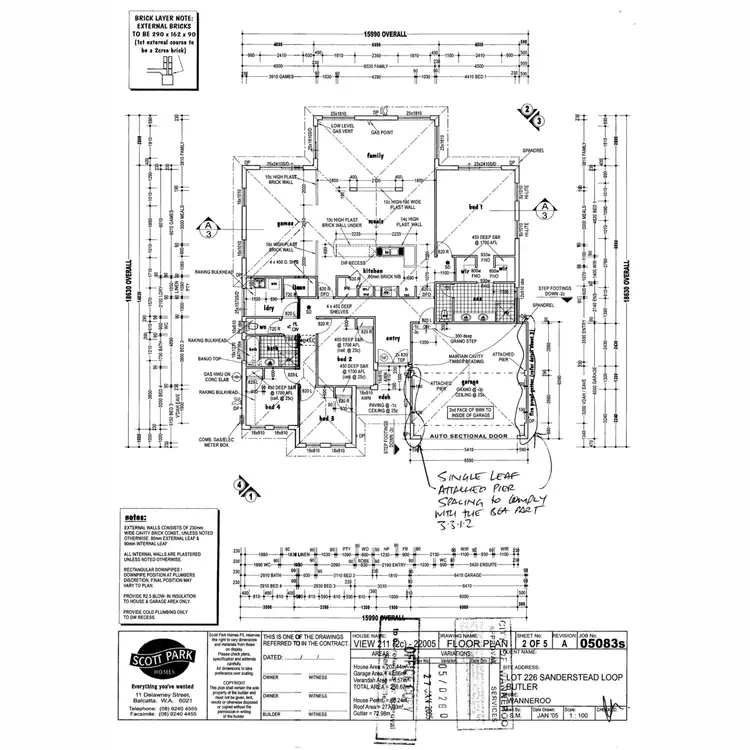

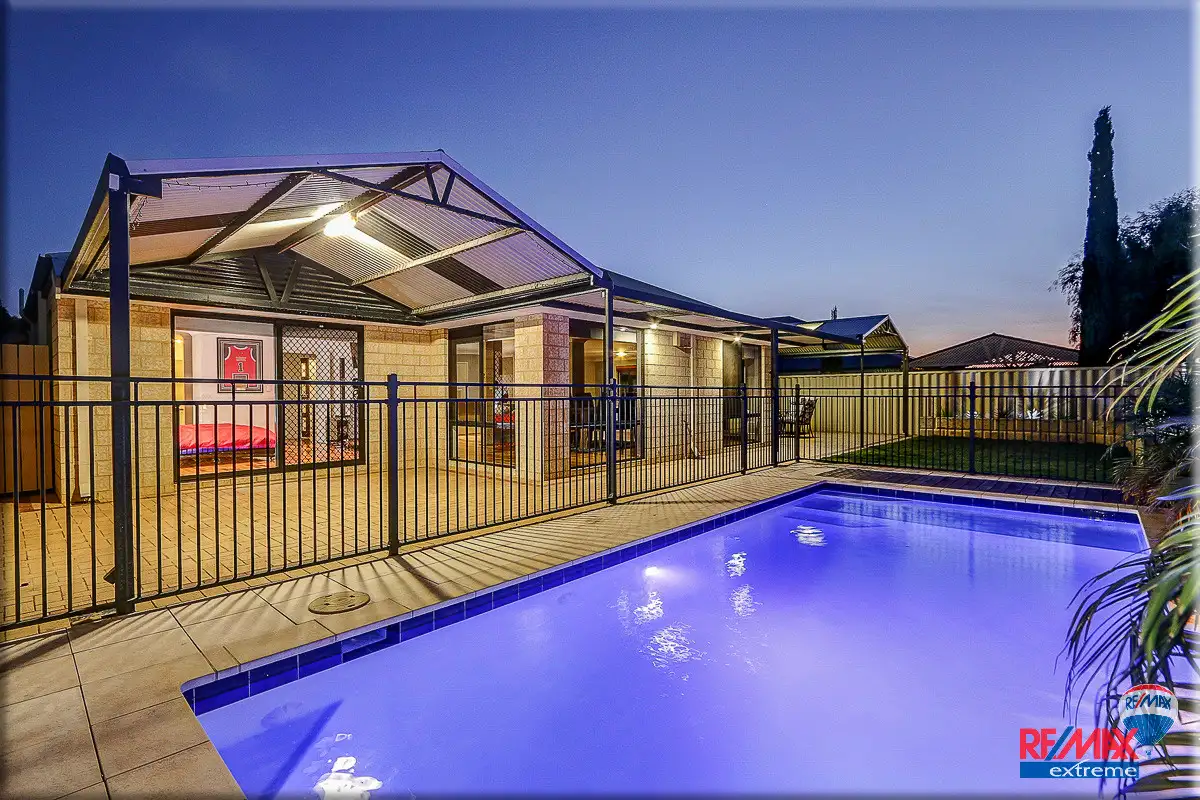


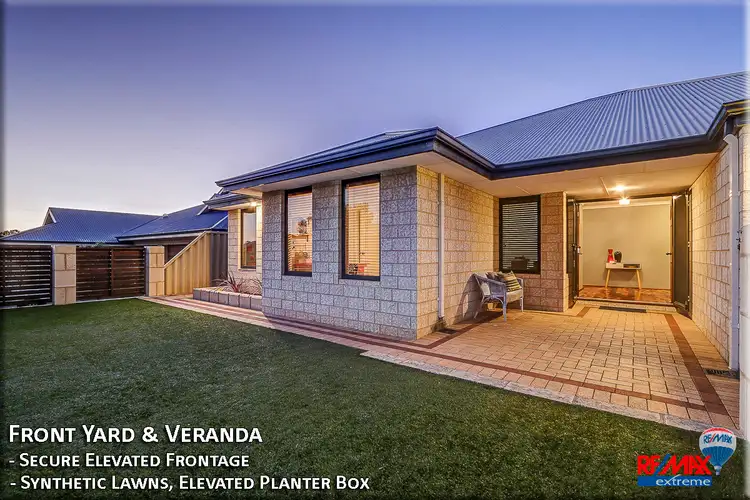

 View more
View more View more
View more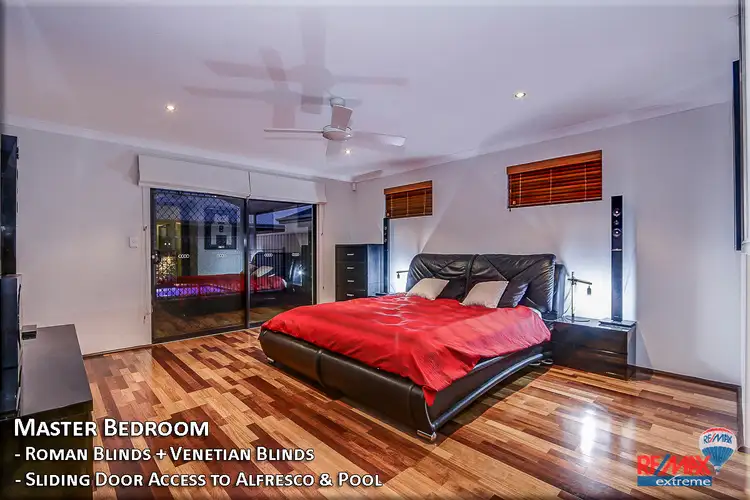 View more
View more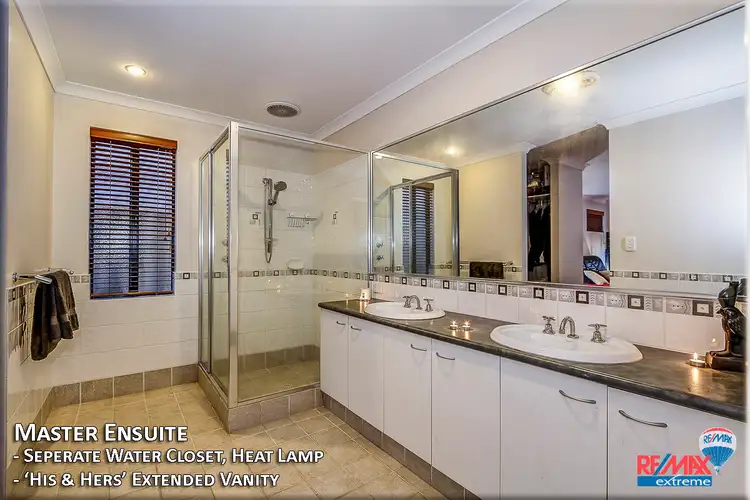 View more
View more
