With a striking Hamptons-style design rarely seen in Adelaide and handy dual driveways, this gorgeous four-bedroom home makes a stellar first impression, exceeded only by an exquisitely renovated interior that will knock your socks off.
Entering off an expansive front verandah with sweet bay windows, ducted AC and durable hybrid timber flooring are the early signs of an extraordinary makeover. Immediately you are drawn into the light-filled, open-plan lounge, dining and kitchen area that extends seamlessly through bi-folds onto a covered entertaining deck with a provision for outdoor kitchen option. Inside, crisp white cabinetry abounds in a kitchen equipped with new high-end appliances, feature pendant lights over the island-style dining bar, a classic farmhouse sink with gooseneck tapware, and a large Butler's Pantry.
Lush dark-hued carpet runs through the four bedrooms, with double doors making a grand statement into the generous master which offers views over the lush front lawn through bay windows and boasts a walk-through wardrobe into a stunning ensuite with floating vanity, oversized above-counter basin, and a frameless glass shower. The second bathroom is equally luxe with marbled splashback tiling and a family-friendly shower-over-bath combo.
While it will be hard to drag yourself away from lazy afternoons lounging on your idyllic north-facing rear patio, you might be tempted to take the leisurely 9-minute stroll to the Semaphore SLSC for a sundowner or two. Hop in the car and from the double garage it's a 5-minute drive to all the action at Westfield West Lakes or 6 to a swim or coffee along the Semaphore Foreshore. Proximity to quality local schooling is just as impressive, with Westport Primary only a 10-minute walk and Le Fevre High a two-minute dash by car.
KEY FEATURES
• Super-chic fully renovated interior with ducted AC throughout and a light, airy combined kitchen, lounge and dining area with stylish plantation shutters and hybrid timber floors
• Incredible new kitchen with stainless mod cons inc. gas cooker, huge farmhouse sink, a trio of pendant lights over the dining bar, big Butler's Pantry
• Four lush-carpeted bedrooms, the master with double door entry, bay windows to front, walk-through wardrobe, and a deluxe ensuite with statement basin and tapware
• Second family bathroom has a shower/bath combo and elegant marbled tiling
• Bifolds and glass sliders from the lounge/dining spaces open onto a covered entertaining patio with a an outdoor kitchen provision and views to the private lawned north-facing yard
• Superb off-street parking with twin driveways either end of the house, one leading to a double garage
LOCATION
• 10-minute stroll to Westport Primary School or 2-minute drive to Le Fevre High
• 9-minute walk to Semaphore SLSC for a sunset meal or 6-minute drive to Semaphore • Beach for beach strolls and coffee dates
• 5-minute drive to shops, cinema, and eateries at Westfield West Lakes or 6-minutes to • Port Adelaide Plaza for easy everyday essentials
• 15km to the city
Disclaimer
All information contained herein is gathered from sources we (CLIQUECREATIVE) deem to be reliable and every effort has been made to verify its accuracy. However, final approval from the vendor is required prior to using the content of this document in any marketing or publishing material. CLIQUECREATIVE accepts no responsibility for any errors or omissions contained within.
Disclaimer: As much as we aimed to have all details represented within this advertisement be true and correct, it is the buyer/ purchaser's responsibility to complete the correct due diligence while viewing and purchasing the property throughout the active campaign.
Ray White Grange are taking preventive measures for the health and safety of its clients and buyers entering any one of our properties. Please note that social distancing will be required at this open inspection.
Property Details:
Council | CHARLES STURT
Zone | GN - General Neighbourhood\\
Land | 590sqm(Approx.)
House | 294sqm(Approx.)
Built | 1972
Council Rates | $TBC pa
Water | $TBC pq
ESL | $TBC pa
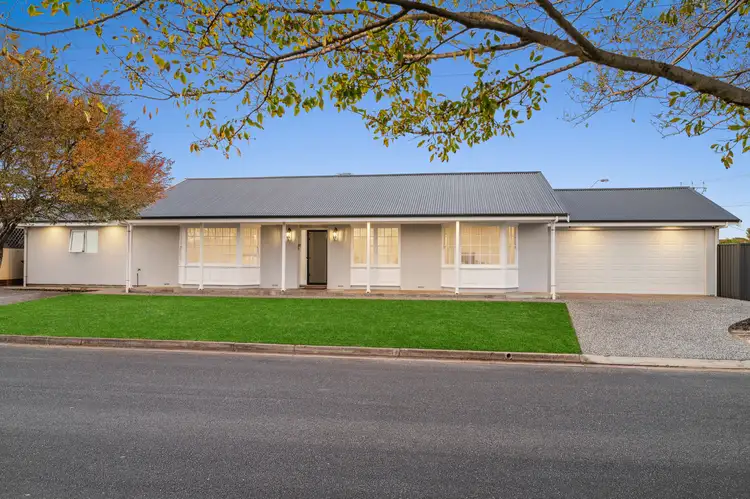
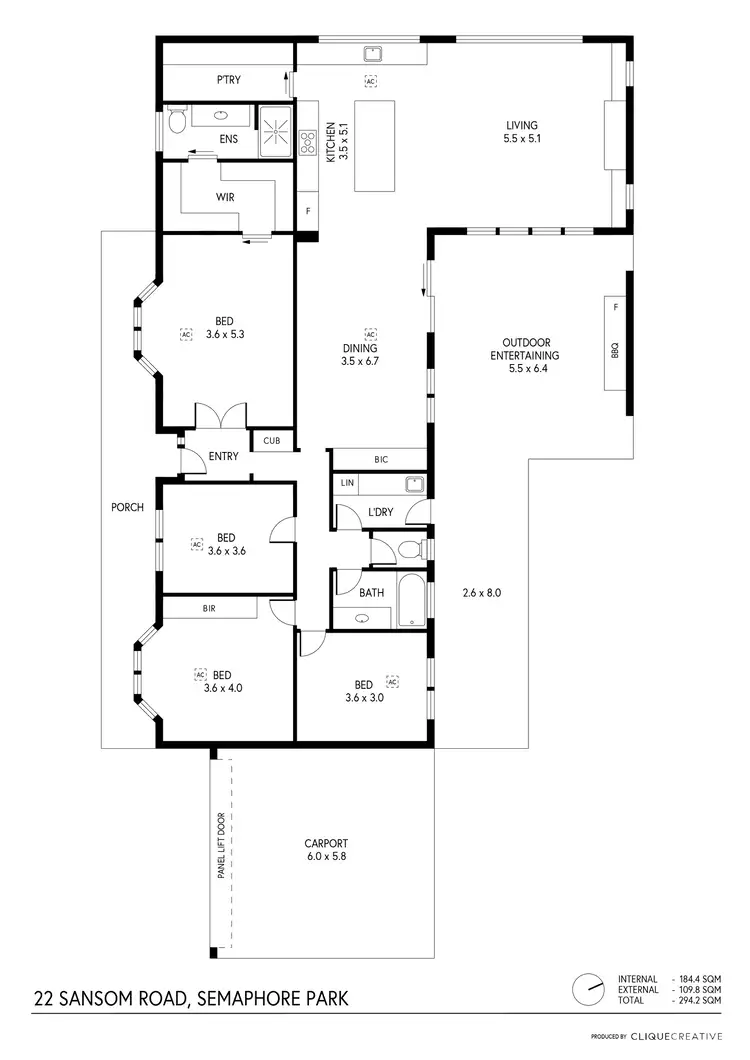
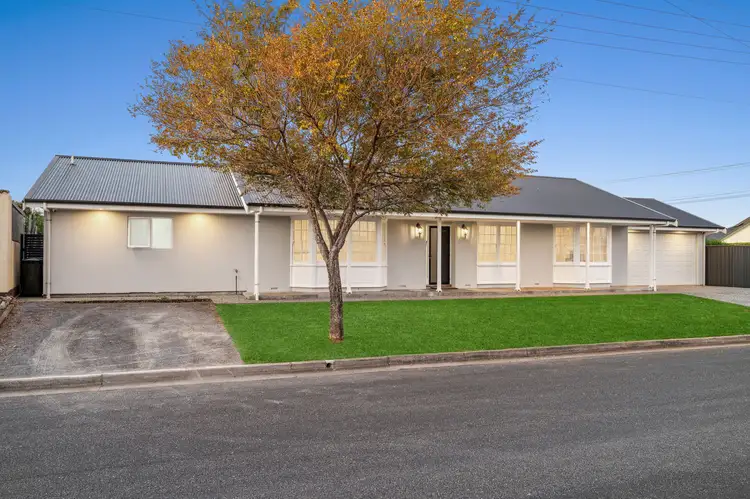
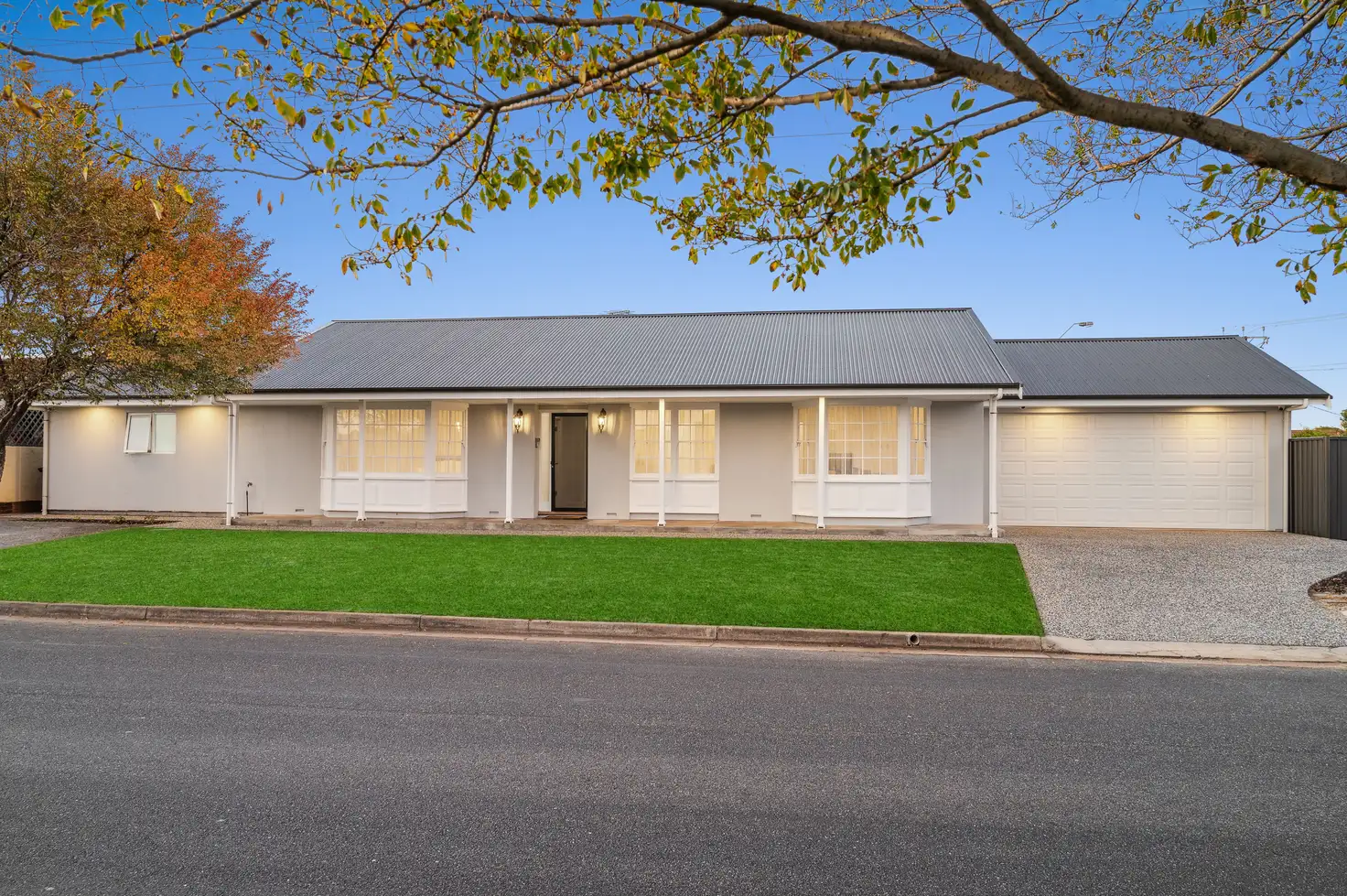



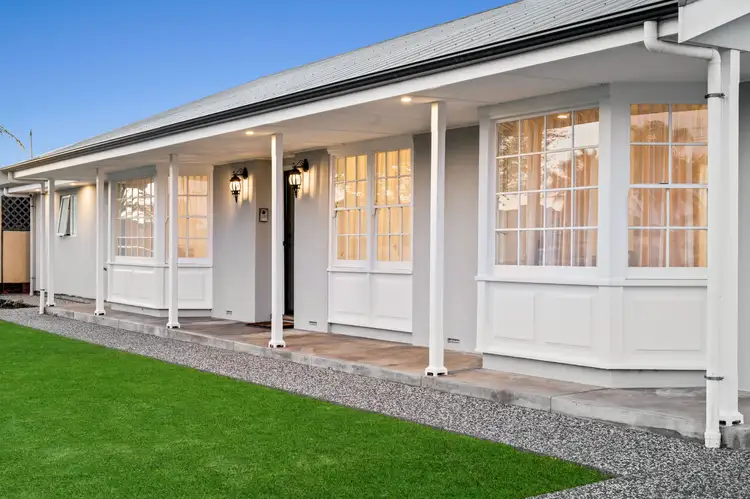
 View more
View more View more
View more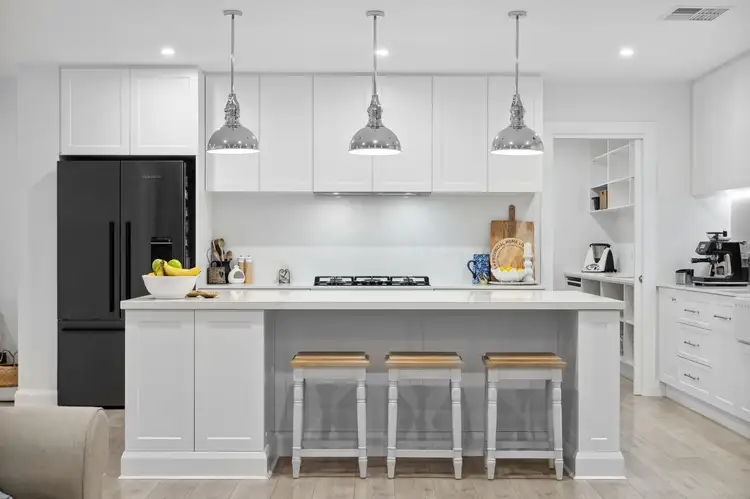 View more
View more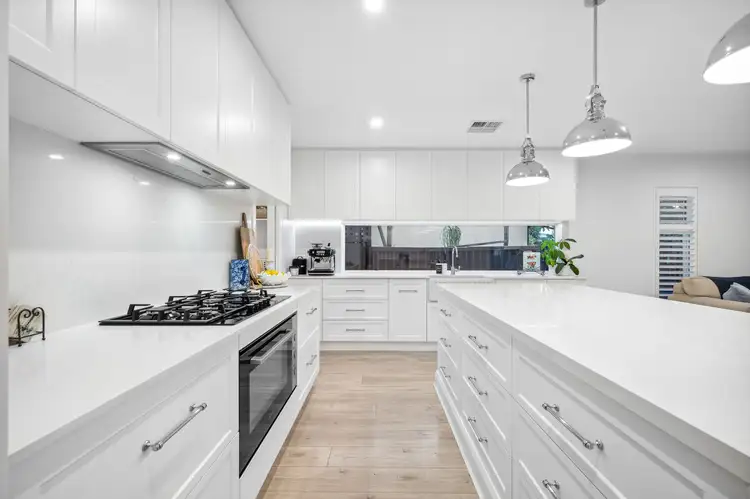 View more
View more
