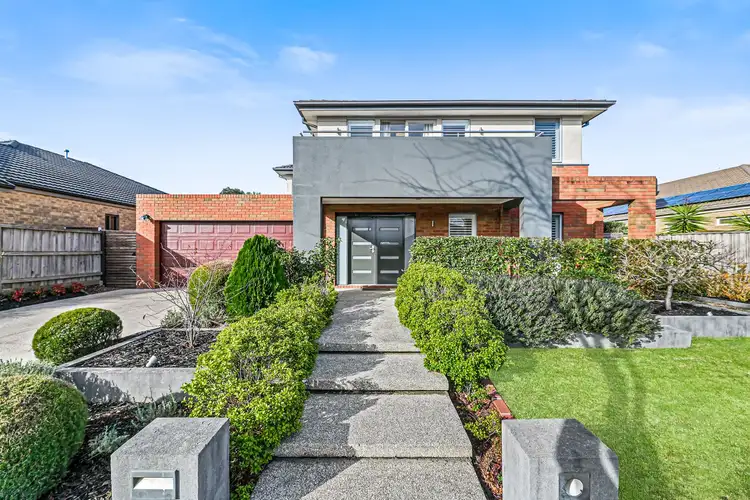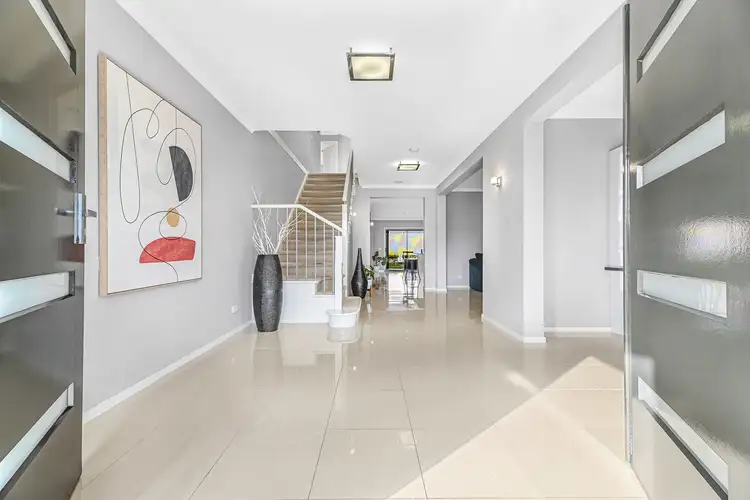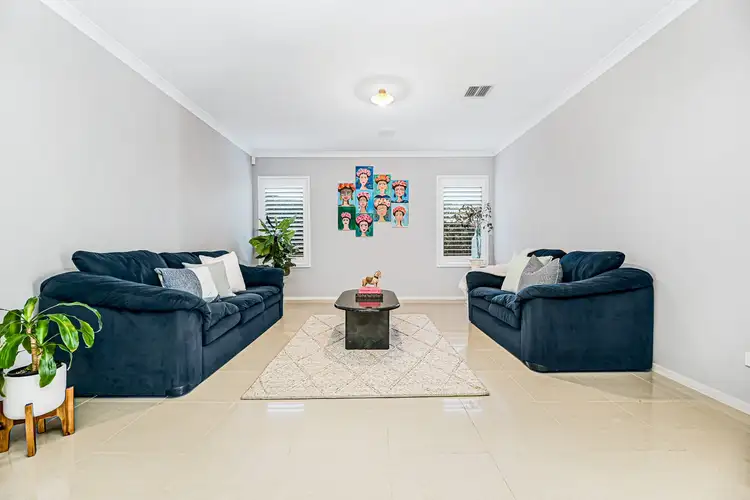Price Undisclosed
4 Bed • 2 Bath • 2 Car • 576m²



+20
Sold





+18
Sold
22 Saul Avenue, Berwick VIC 3806
Copy address
Price Undisclosed
- 4Bed
- 2Bath
- 2 Car
- 576m²
House Sold on Thu 22 Jun, 2023
What's around Saul Avenue
House description
“Luxury Living in a Prime Location”
Land details
Area: 576m²
Property video
Can't inspect the property in person? See what's inside in the video tour.
Interactive media & resources
What's around Saul Avenue
 View more
View more View more
View more View more
View more View more
View moreContact the real estate agent

Debbie Brettoner
Ray White - Berwick
0Not yet rated
Send an enquiry
This property has been sold
But you can still contact the agent22 Saul Avenue, Berwick VIC 3806
Nearby schools in and around Berwick, VIC
Top reviews by locals of Berwick, VIC 3806
Discover what it's like to live in Berwick before you inspect or move.
Discussions in Berwick, VIC
Wondering what the latest hot topics are in Berwick, Victoria?
Similar Houses for sale in Berwick, VIC 3806
Properties for sale in nearby suburbs
Report Listing
