Appealing two storey family home in Mt Barker's green belt.
Just over ten years old, this over-spec Hickinbotham home offers space, grace, privacy and comfort in a highly desirable part of town. Five bedrooms, two bathrooms and multiple, very adaptable living spaces enjoy great natural light and a generous, spacious atmosphere.
Impeccably presented inside and out and featuring quality floor, window and lighting treatments throughout (shining floating timber floors downstairs), the home doubles perfectly for family and special-occasion living, with a layout that suits relaxed family life as well as larger-scale entertaining. The floorplan makes for easy separation between the happy noise and clutter of busy children and something more formal in the separate sitting and dining area.
The relaxation and entertainment options are plentiful: front sitting room or study with bay window and garden view; entry hall opening to large lounge and dining are separated from family rooms by double doors and served by its own under-stairs guest w/c; vast open-plan lounge, games room, family meals and kitchen zone with views and dual access to very private rear garden and resort-style deck area; upstairs family/media room; and even space for tv and sitting in the master bedroom suite.
Spending time in the kitchen will be a pleasure, not only for its lovely garden and deck views but also for its connection with the lounge, games and family meals hub (and the deck of course). Contemporary bench-tops and cabinetry - more than ample storage - pantry, double sink, 900mm oven and gas hob, Bosch dishwasher, double-fridge bay and loads of room for preparation (and helpers) will all make for a happy cook!
The three children's bedrooms are queen-sized, with built-in robes and neutral carpet. They have ready access to the generous family bathroom, which offers bath, large shower stall and single-bowl vanity (the upstairs w/c is separate, making the bathroom rush more easily managed). On the opposite side of the upper level with the stairs and family room between, the king-sized master suite is a great feature, with large hers-and-his walk-in robe and a luxurious bathroom offering a family-sized spa bath, large shower and double bowl vanity, all finished in fresh neutral tones. The ground-floor laundry is also in neutral tones, with plenty of storage and direct access to the side garden and the double garage.
The auto-irrigated garden is beautifully established all around the house, with hedges, standard box, ornamental shrubs and perennial flowers, fishpond and - perhaps best of all - 2m+ hedged shrubs and trees around the dog-proof boundary, creating perfect privacy and a cool air of tranquillity. The lovely timber-floored and balustraded deck - fully roofed - is large enough for parties, family barbecues and play. Sound and tv wiring add to the entertainment and al fresco summer evening possibilities, complete with the sound of trickling water on the freestanding water-wall. There is access to the rear garden from both sides of the house, including broad access through a roller-door at the rear of the garage. Double forecourt parking gives good space for visitors.
On the energy front, the property has a 12kW solar PV system and boasts LED lighting throughout. Year-round comfort comes from great placement of windows and ducted and zoned r/c air-conditioning.
Not only is this possibly the finest home in its very quiet neighbourhood, it's also just a few steps away from the Laratinga Wetlands with all its picnic areas, walks and birdlife. And of course, it's only a minutes' drive or short walk from Mount Barkers retail and services, schools, cafes and pubs - and the beautiful Aston Hills 18-hole golf course.
•2009 quality built Hickinbotham home, 2-storey
•5 bed, 2.5 bath, 2 separate w/c
•3 bed Queen with BIR, master King with large e/s (family spa bath, shower stall, dbl vanity)
•Study, formal lounge/dine, lounge, games room, family dine, upstairs family/media room
•Roomy well equipped and finished kitchen with dbl sink, 900mm range, large pantry, dbl fridge hutch (fridge not incl.), d/washer included
•Under stair and linen storage on both levels
•Great family bathroom, separate bath and shower
•Floating timber floors and carpet downstairs, carpet to all bedrooms (light sanding durable)
•Double garage UMR with remote r/door and internal access via laundry
•LED lighting throughout
•12kW solar PV Solar (tariff rate approx.50 c/kWh)
•Ducted/zoned r/c a/c
•NBN
•Security system including porch camera
•250 litre storage HWS
•Resort style entertaining deck
•Established low-maintenance, irrigated yard
*LGA Mount Barker District Council
*Price guide available, please contact agent.
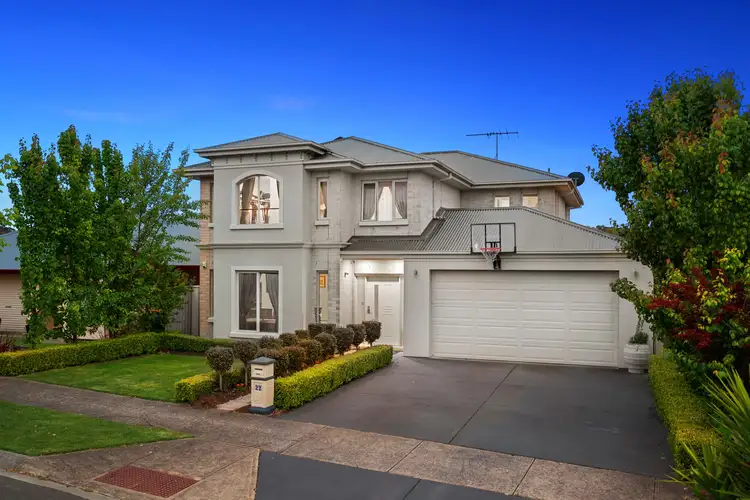
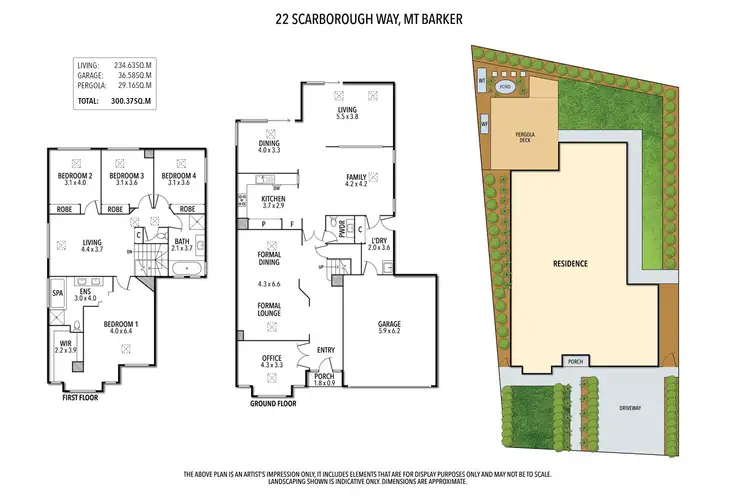
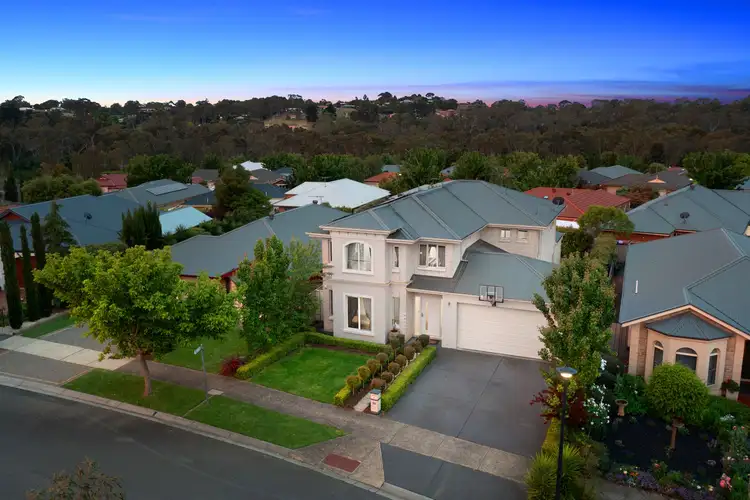
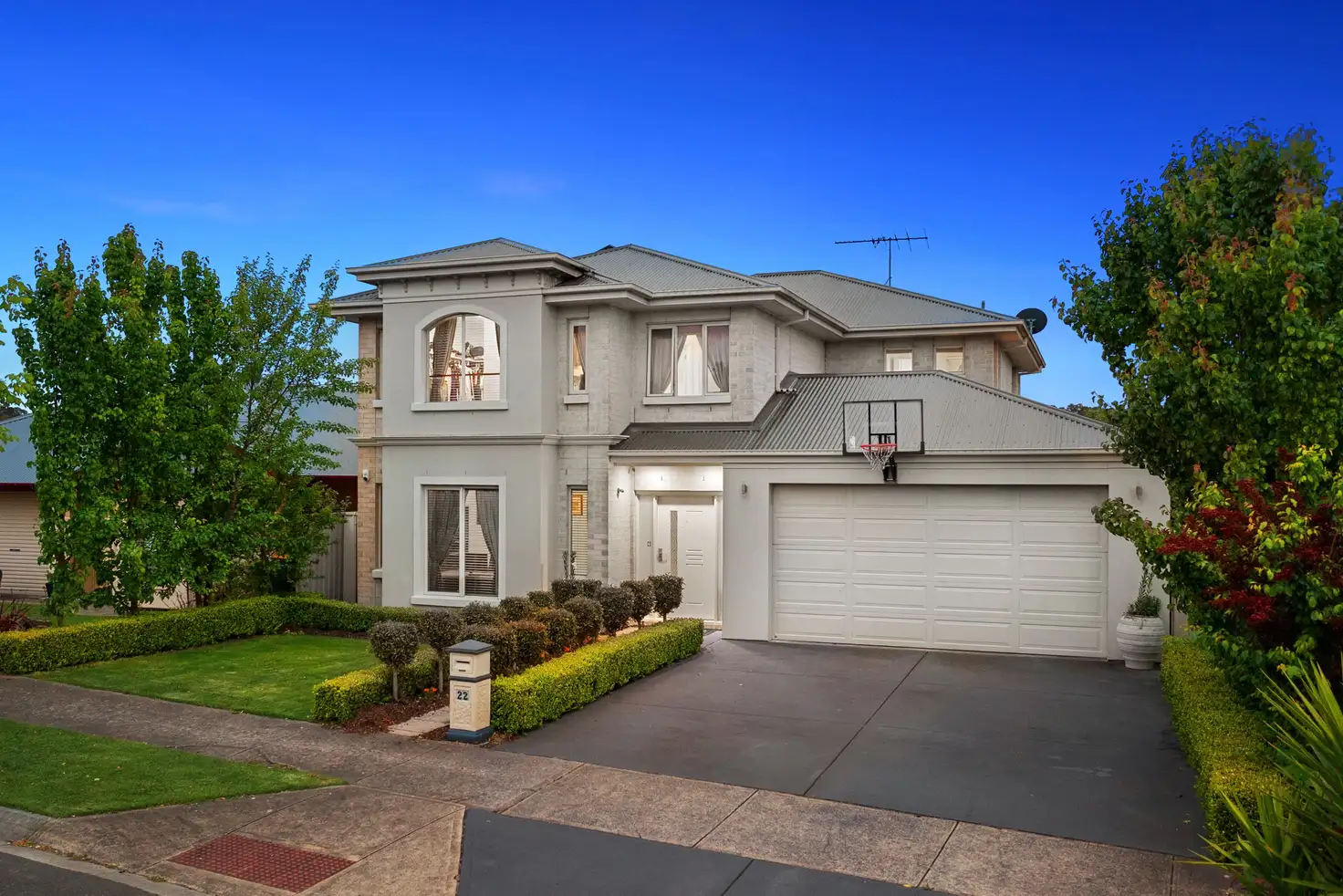


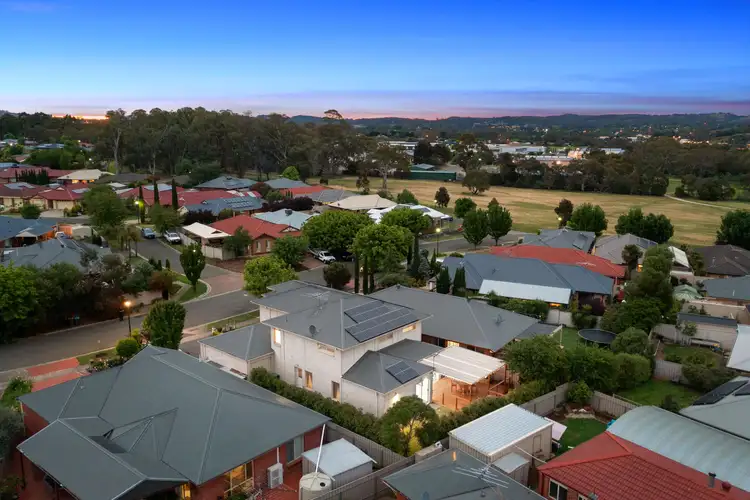
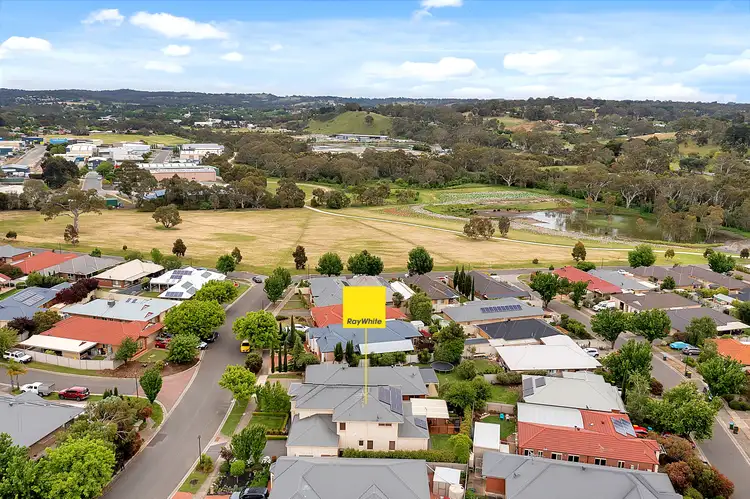
 View more
View more View more
View more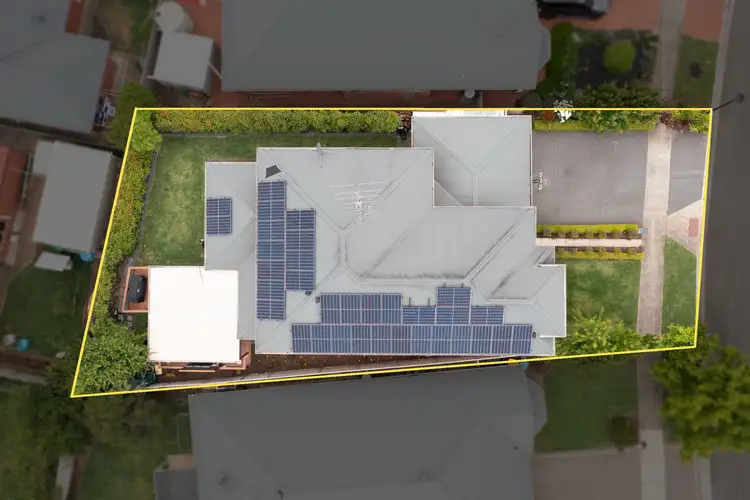 View more
View more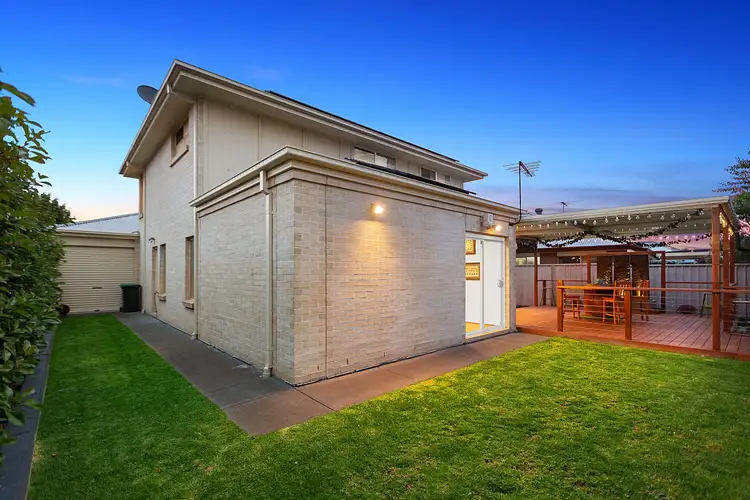 View more
View more
