Located in the quiet rural location of Highland Valley, this spectacular home is offering a tranquil country lifestyle that you do not want to miss out on.
With minimal neighbours, there is a feeling of space uniquely combined with breathtaking sweeping scenic views across the surrounding rural landscape over the Fleurieu. The single-level home has been cleverly designed and built on this slightly elevated position to make the most of the dramatic and picturesque outlooks available from almost every room.
This quality built residence oozes character. 2.7m fully insulated ceilings throughout allow for light and airy living space; pine floorboards flow throughout most of the home. The spacious formal lounge has a central Heatform open fireplace complete with a mantlepiece and hearth. Large windows offer great views and light. Quality carpet is fitted into the open living area. The separate dining room is of a good size and has double sliding doors leading out onto the verandah and garden. The brand new modern kitchen has been fitted with great appliances, including an induction cooktop, wall oven, and an under-counter dishwasher, coupled with a high-quality stone benchtop.
The extensive verandahs to the front and rear of the home offer a cool and sheltered living space all year round. There is an 11m x 6m carport attached to the house, which has plenty of space for at least four cars. The open plan gardens to the front and rear are low maintenance with natives, shrubs, and flower beds. A well-established orchard provides over eight different varieties of fruit trees, with the convenience of an irrigation system supplied by 45,000L from 2 of the many rainwater tanks included in this property. A large 11m x 7m workshop, complete with a concrete floor and electricity, is perfect for a handy person or garden enthusiast. There is also a second 9m x 6m shed offering plenty of storage for all the work and garden tools.
This property is set up and ready to please a horse enthusiast or animal lover alike. Incorporating an Olympic-size (60m x 20m) all-weather horse arena. With the addition of 9 fully fenced paddocks, all serviced with rainwater, three horse shelters, each with a 5000L water tank and an electric fencing system available to the boundary fences.
As a further bonus to complement this outstanding property, the current vendors have installed in 2020 a 6.6kW solar electrical system with a Tesla Powerwall 2 battery. This system can be monitored from anywhere using the Tesla app.
Move-in and ease into the incredible sense of peace and privacy the home exudes.
Internal features include:
• Spacious living areas with beautiful views of the property.
• Four spacious bedrooms.
• Master bedroom with a built-in robe and ensuite.
• Built-in robes in bedrooms 2, 3 and 4.
• Split system air-conditioning in the living area, master bedroom and bedroom 2.
• Heatform open fireplace.
• Combustion wood fire heater with a transfer duct to the master bedroom.
External features include:
• Extensive verandahs to the front and rear of the home.
• 11m x 7m powered workshop.
• 9m x 6m additional shedding.
• Established fruit trees and irrigated.
• 22 acres fully fenced property.
• 9 internal paddocks, all serviced with rainwater.
• 20,000-gallon rainwater tank plumbed to the house via a premium triple filter whole house filtration system with integrated UV steriliser.
• Approximately 215,000L of water storage tank capacity in total.
• 6.6kW solar electrical system connected to a Tesla Powerwall 2 battery.
Highland Valley is an outstanding rural location, offering close proximity to the expanding townships of Mount Barker and Strathalbyn, with an easy 15-minute drive to either location and only 50 minutes into the CBD of Adelaide. This is a true haven whether you are looking to retire, start a family or soak in that country lifestyle.
Specifications:
CT I 5505/386
Council | Alexandrina Council
Built | 1980
Land Size | 22 acres or 9.1 hectares
Zoning | Z5404 -Rural
Council Rates I $525.75 p/q
All information provided has been obtained from sources we believe to be accurate; however, we cannot guarantee the information is accurate, and we accept no liability for any errors or omissions (including but not limited to a property's land size, floor plans and size, building age and condition). Therefore, interested parties should make their own inquiries and obtain their own legal advice.
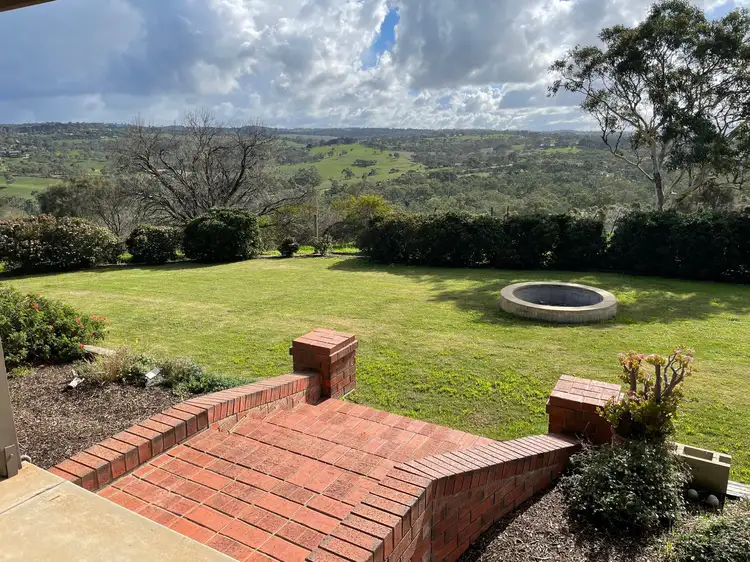
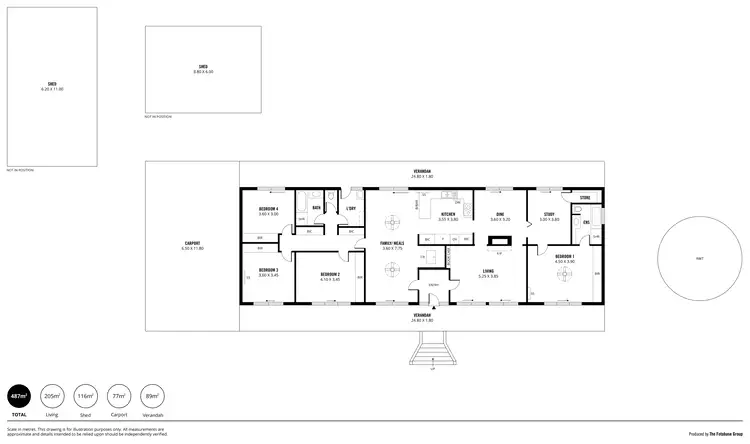
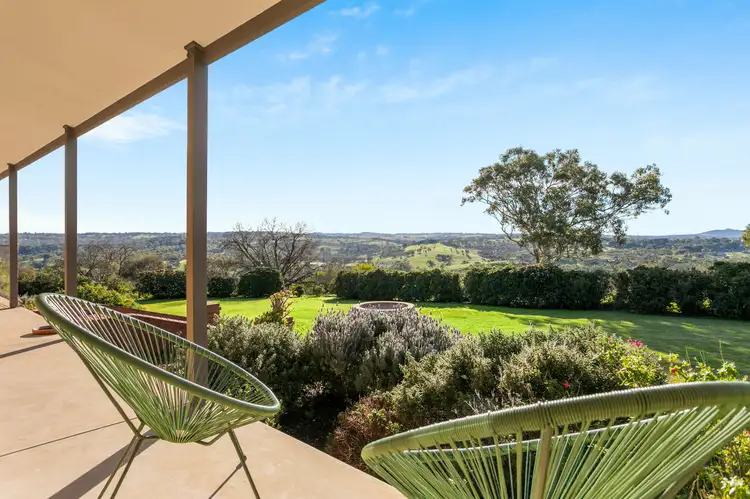
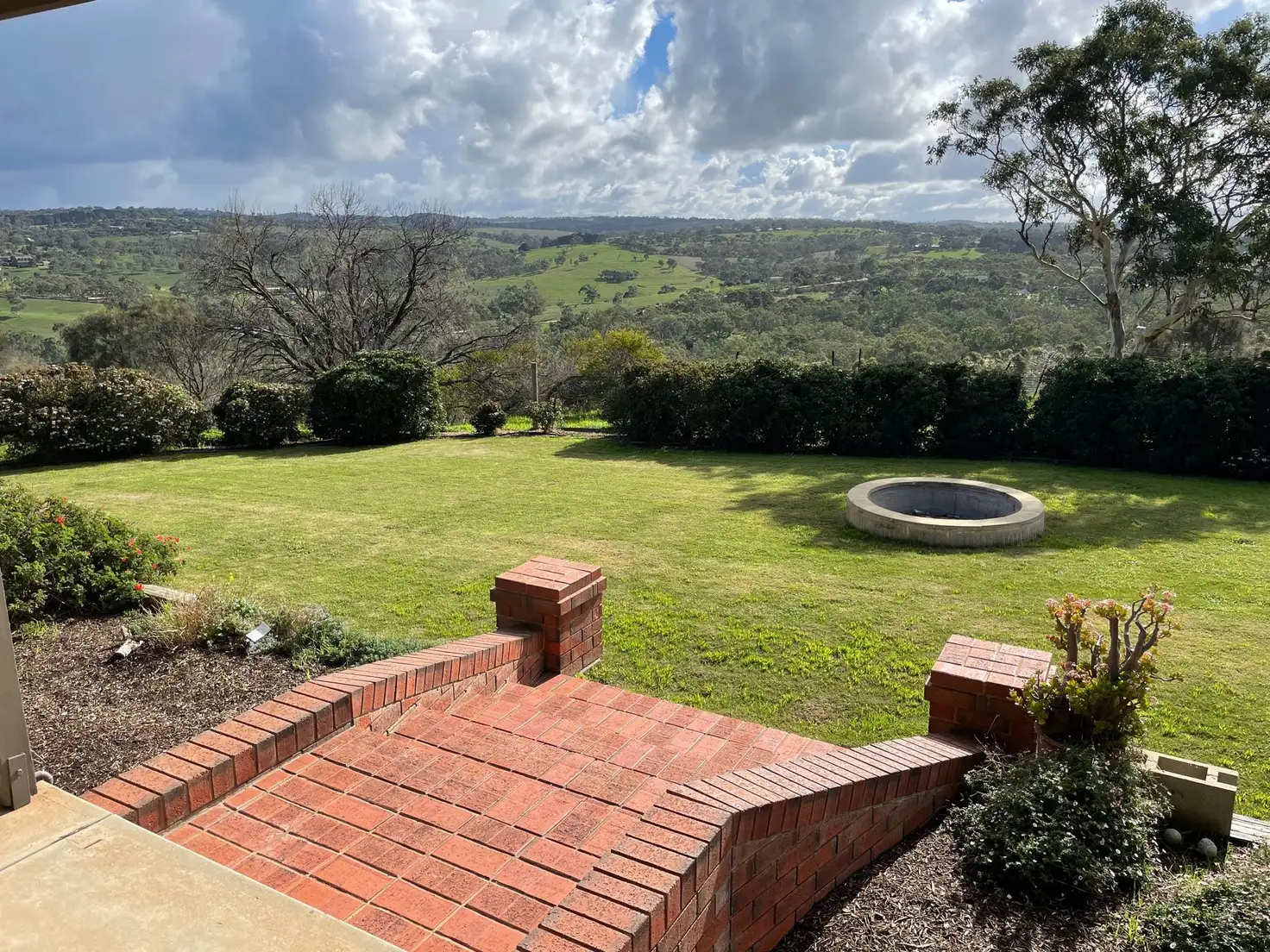


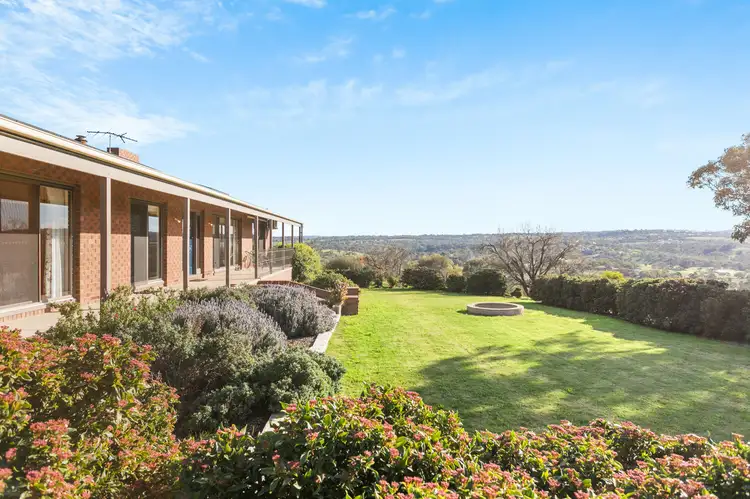
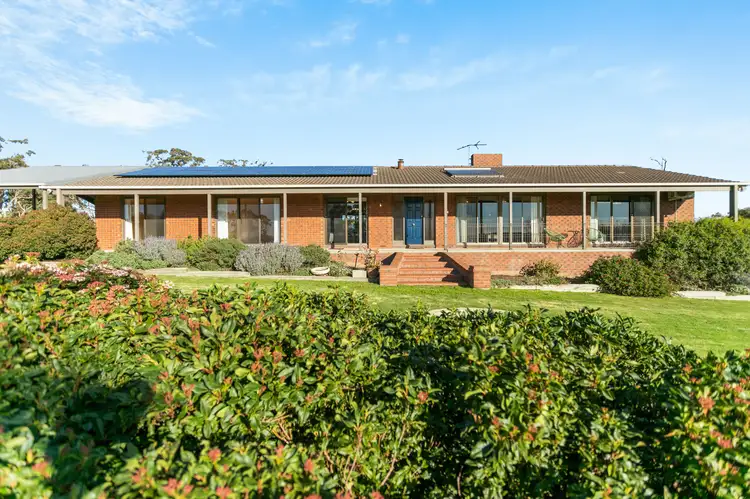
 View more
View more View more
View more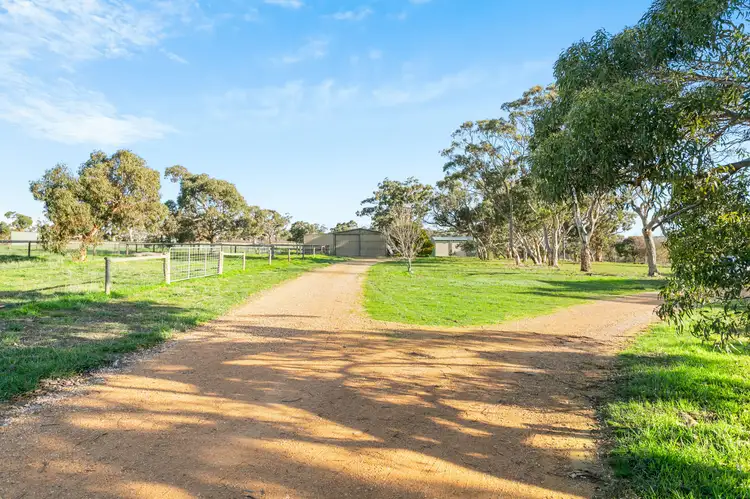 View more
View more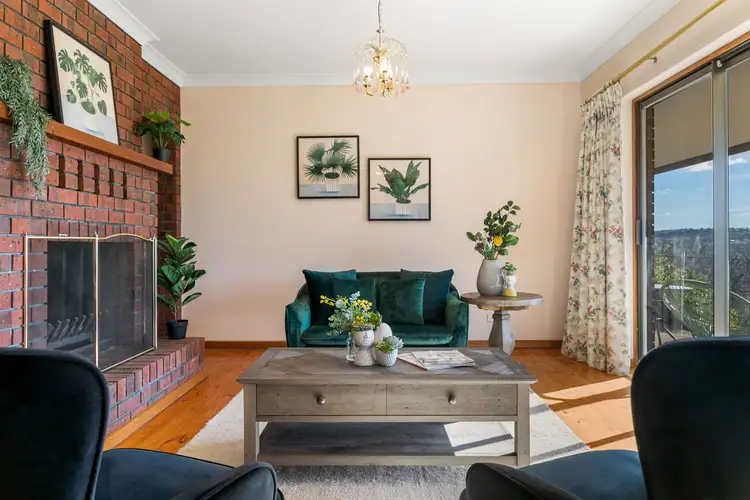 View more
View more
