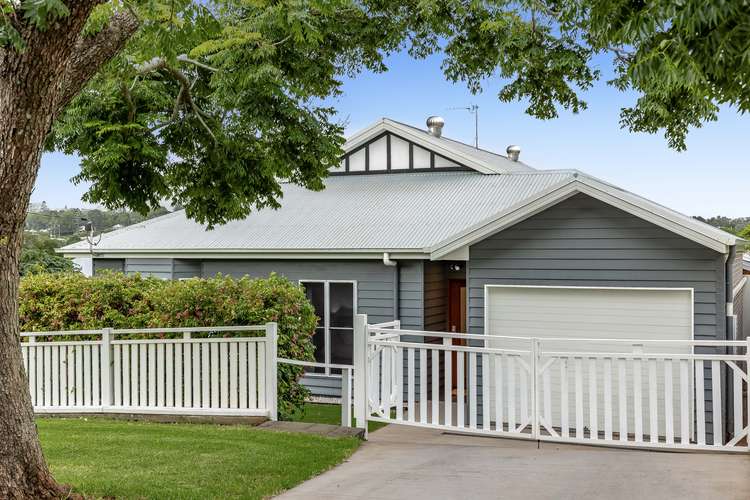$750/wk
4 Bed • 2 Bath • 2 Car
New



Leased





Leased
22 Seaton Street, South Toowoomba QLD 4350
$750/wk
- 4Bed
- 2Bath
- 2 Car
House Leased on Fri 5 Apr, 2024
What's around Seaton Street
House description
“High-End Finish, Low Maintenance Home; Two Living Spaces”
-For private inspections, please contact us at [email protected].
-Viewing codes are not required to apply for this property.
Located in a sought-after pocket in the heart of South Toowoomba, with easy access to the CBD and positioned within the catchment areas of sought-after schools Toowoomba East State School and Centenary Heights State High School.
Offering comfort and convenience for those seeking a private, low-maintenance home with easy access to the Toowoomba lifestyle, 22 Seaton Street is a property that does not come to market very often.
Drawing inspiration from Hampton-style architecture, the home provides all modern comforts for a low-maintenance lifestyle, including Solar, Zoned Ducted Air Conditioning and Crimsafe sliding doors for added security.
Upon arrival, you are greeted by a white fence with landscaped grounds providing privacy within the fully fenced block. Stepping through the beautiful, oversized entrance door, discover a list of desirable features including soaring ceilings, timber-look flooring and a well-thought-out floorplan with high-level finishes.
The master suite offers a spacious retreat with a walk-in robe and ensuite, while three additional well-appointed bedrooms provide comfort and privacy. Bedroom 4 acts as an additional multipurpose room, adding versatility to the layout to allow everyone to have their own space.
At the heart of the home lies the centrally positioned kitchen, boasting an island bench, Miele and Ilve appliances and a convenient butler's pantry. Seamlessly flowing into the open-plan lounge and dining area, this space extends to the north-facing, covered verandah, perfect for indoor-outdoor living.
Property Features:
- 3 Carpeted Bedrooms. The 4th bedroom can be utilised as a study, or an extra private living space off the master room to create a full Master Suite experience.
-Master room includes a spacious walk-in wardrobe and Ensuite for added privacy.
-Open plan living to central of home off the kitchen, with extra living space/kids retreat.
-Spacious main bathroom with separate toilet/powder room
-Central kitchen with spacious walk-in butler’s pantry for added storage space and convenience, spacious island bench and modern appliances.
-Covered external area to rear of the garage, accessed via the laundry for added storage area and clothesline
-Covered outdoor patio/deck access from the central living area, overlooking easy-care gardens and lawns.
-Zoned, Ducted Air Condition throughout
-Solar Panels
-Remote lock up garage with storage bench and shelving
-Gated driveway access off MacArthur Street
-Gas Hot Water (mains gas connection)
-Fans throughout for added comfort
- - -
PROPERTY SPECIFIC TERMS:
- Maintaining the property within its designated lot is required, including gardens and lawns.
- The property is water-efficient, and tenants will be required to reimburse water usage charges during the tenancy to the property owner in accordance with the water rates designated by the supplier/council.
- Smoking is prohibited on the premises.
- Unless otherwise specified, all utilities (excluding water), including internet and phone connections, are at the discretion and cost of tenants. For 22 Seaton Street, a Mains/Natural Gas connection is required for Hot Water and stovetop cooking. Solar panels are installed on the property. Please conduct your research about the related connection times, costs and rebates.
INSPECTIONS:
Viewings are not obligatory to apply for our properties. Applications can be submitted without attending the property; however, applicants who apply without viewing will be subject to a "site unseen" waiver.
Please schedule an inspection time online via the "book inspection" button or contact our agency to discuss a viewing time. By registering for an inspection, you will promptly receive updates, changes, or cancellations for your appointment.
Please be aware, that private security cameras are becoming commonly used in occupied properties by the residents in place and may be in use viewings.
APPLICATIONS:
The quickest and most convenient method to apply for this property is through 2APPLY via the "Apply Now" button provided in the link sent to you upon inquiry. However, a physical application form can be supplied via email upon request to [email protected].
Please be aware that all tenancy applications are subject to searches on Equifax and TICA in accordance with the Australian Privacy Principles in the Privacy Act 1988.
COMMUNICATIONS:
If you wish to unsubscribe from our messages, please click the link provided in our communications and follow the prompts or email STOP to [email protected].
---
ADVERTISING DISCLAIMER:
While every effort is made in the preparation of the information contained in this marketing, Opulence Property will not be held liable for any errors in typing or information. All information is deemed correct at the time of advertising.
