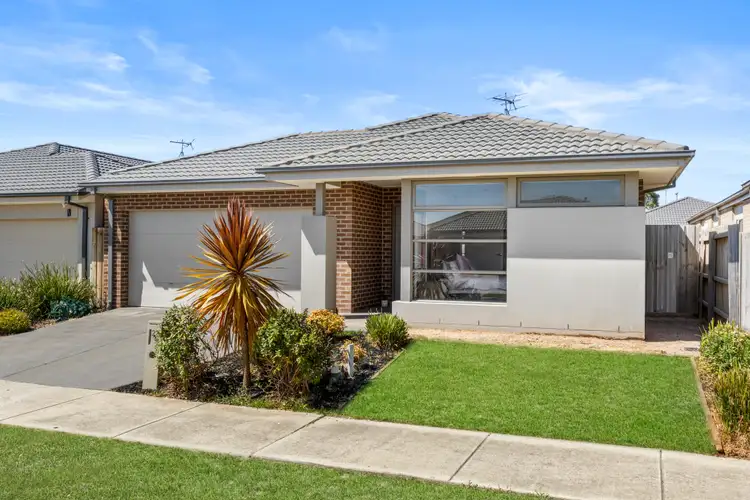Step into this beautifully designed home that seamlessly combines practicality with comfort. Showcasing a warm, neutral colour palette throughout, this residence offers a welcoming atmosphere for families and entertainers alike. Boasting four well-proportioned bedrooms, two modern bathrooms, and a spacious open-plan living area positioned at the rear of the home, the layout is both versatile and family-friendly. Enjoy year-round comfort with ducted heating throughout, complemented by a split system in the main living zone—perfect for those warm summer evenings. The low-maintenance backyard features lush established lawns and mulched garden beds, giving you a touch of greenery without the upkeep. Ideally located with a wide range of amenities, schools, and transport options just moments away, this home offers convenience and lifestyle in equal measure. Don’t miss the chance to secure this exceptional property—an opportunity not to be overlooked!
Kitchen
Beautifully appointed with a 20mm stone breakfast bench featuring an overhang for casual dining, this kitchen boasts 900mm stainless steel appliances, a sleek glass splashback, and a built-in pantry. Ample storage is provided through overhead cabinetry and generous cupboard space. Additional highlights include tiled flooring, a microwave provision, integrated dishwasher, ducted heating, and modern downlights for a stylish finish.
Living
Located at the rear of the home, the open-plan living, dining, and kitchen area creates a central hub for everyday living and entertaining. Featuring expansive dining space, ducted heating, and split system cooling, it offers year-round comfort. Large windows fitted with roller blinds invite natural light, while sliding glass doors seamlessly connect the space to the undercover alfresco area—perfect for indoor-outdoor living.
Master Bedroom
Spacious and thoughtfully designed, the master suite includes plush carpeting, ducted heating, and stylish highlight and feature windows with roller blinds. Downlights add a modern touch, while the walk-in robe offers built-in shelving for convenience. The ensuite is complete with a single vanity and basin, tiled splashback, a semi-frameless tiled shower, and a toilet.
Additional Bedrooms
The three additional bedrooms are all generously sized, carpeted, and fitted with ducted heating, built-in robes, roller blinds, and downlights—perfect for family living or guest accommodation.
Main Bathroom
Modern and functional, the main bathroom features a single vanity and basin, a semi-frameless tiled shower, a separate bathtub, and a separate toilet. A window with fitted blinds allows for natural light and privacy.
Outdoor
Designed for low-maintenance living, the outdoor space includes a large backyard with established lawn, crushed rock pathways, and mulched garden beds with mature plantings. The undercover alfresco area, complete with downlights, offers the perfect setting for outdoor entertaining. The fully landscaped front yard and convenient side gate access complete the outdoor package.
Modern Conveniences
Additional features include a double lock-up garage with internal access, a functional laundry with trough, heightened ceilings, ducted heating throughout, split system cooling in the main living area, and energy-efficient downlighting throughout.
Ideal For
Investors with a current rental return for $530 per week
Nearby Amenities
Enjoy close proximity to a range of essential local facilities, including:
• St Catherine of Siena Catholic Primary School
• All Day Long Child Care Centre
• Armstrong Creek Primary School
• Warralily Village Shopping Centre
• Armstrong Creek walking tracks and parklands
• A selection of local parks and recreational reserves








 View more
View more View more
View more View more
View more View more
View more
