$996,500
4 Bed • 2 Bath • 2 Car • 396m²
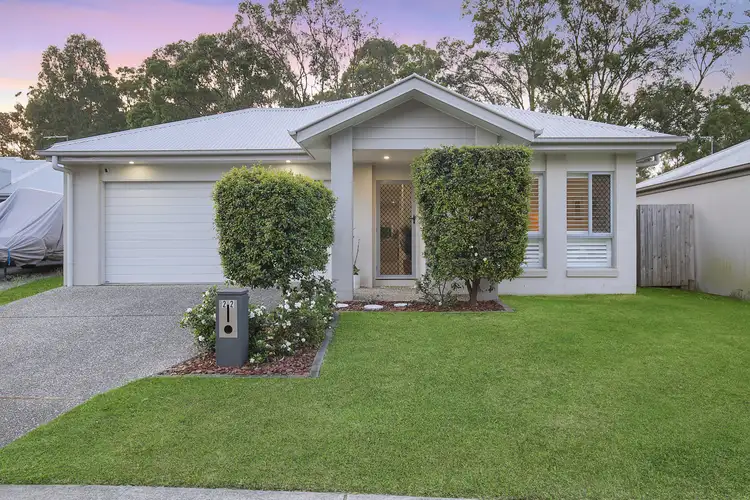
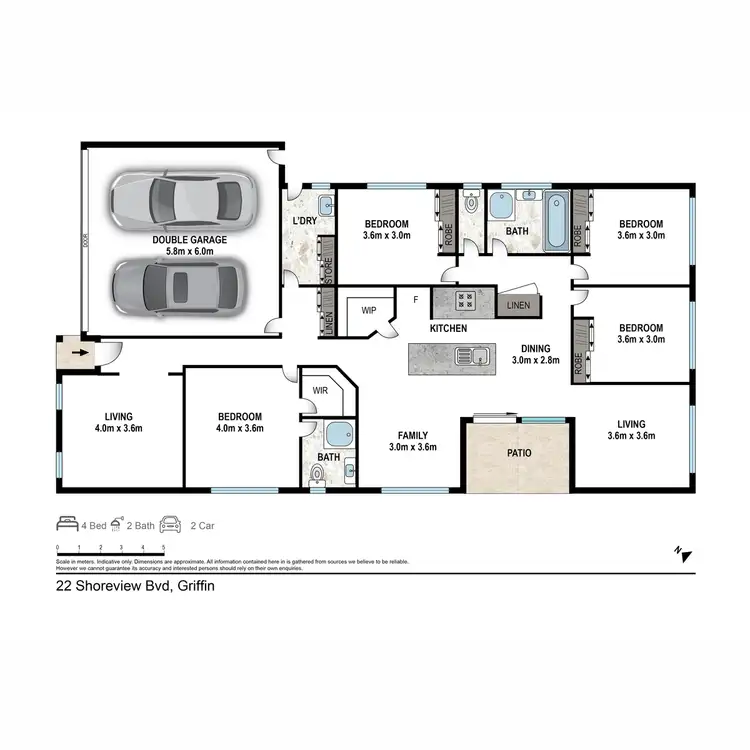
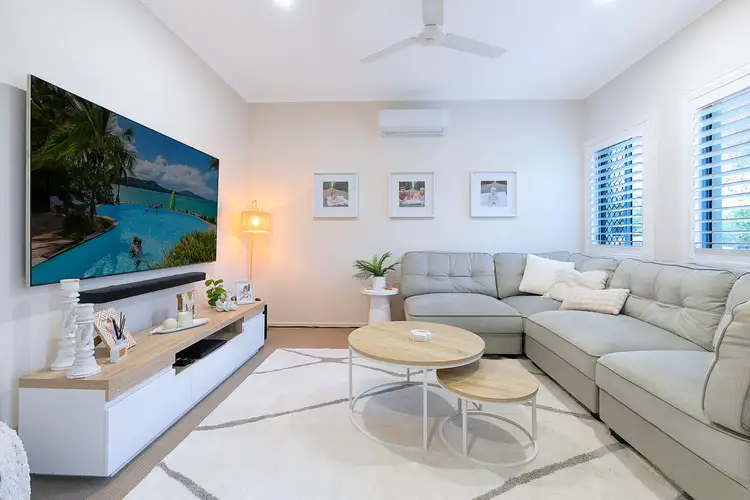
Sold
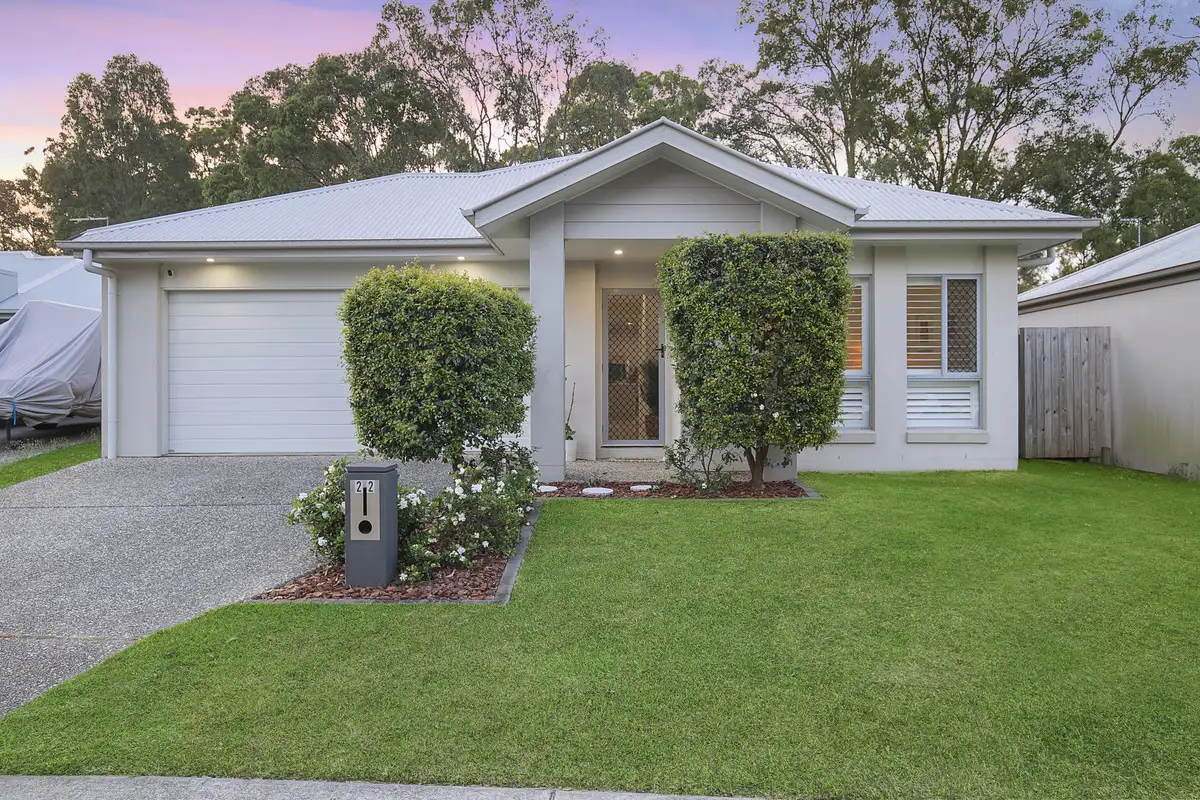


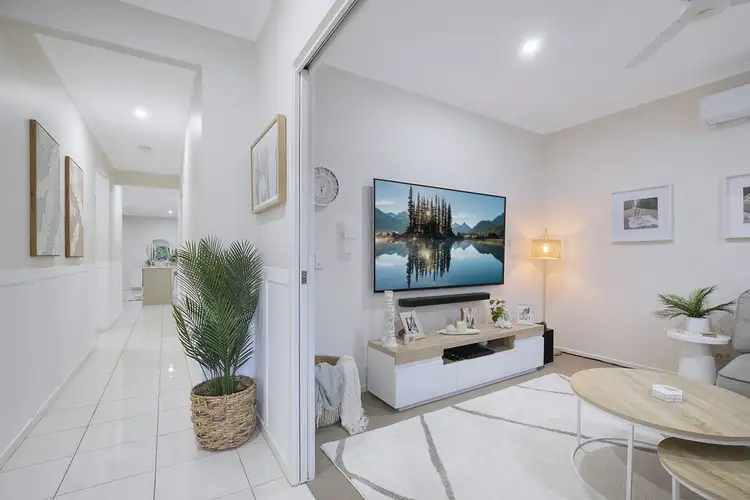
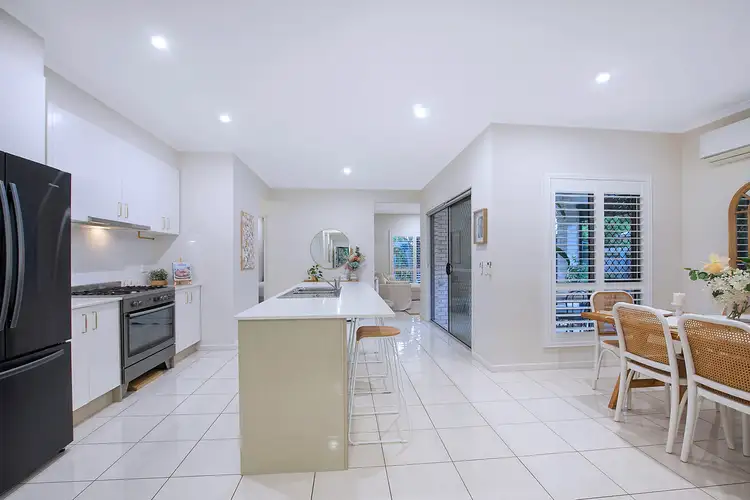
Sold
22 Shoreview Boulevard, Griffin QLD 4503
$996,500
- 4Bed
- 2Bath
- 2 Car
- 396m²
House Sold on Wed 10 Dec, 2025
What's around Shoreview Boulevard
House description
“OPEN HOME CANCELLED - 29/11/2025”
OPEN HOME CANCELLED - 29/11/2025
Located in a highly desired Griffin Pocket estate, this four-bedroom family home will suit many buyers including professional couples, families, retirees, investors or those looking for a beautifully presented low maintenance home with a beautiful bushland backdrop.
This tastefully designed home is positioned in a family friendly area with playground, walking paths, and surrounding bushland just at your doorstep.
• 2015 Build
• 396sqm fully fenced block
• Beautifully presented home
• Backs on to bushland
• Security Screens throughout
As you walk through the front door, you will instantly feel at home! High ceilings and custom paneling ensure a stylish entry and sets the tone for what's to come. Positioned at the front, the second living area offers versatility as a parent's retreat, space for young children or teenagers to study, stream their favourite shows, or entertain friends.
Multi-generational buyers will appreciate that this area is zoned separately, providing a comfortable living zone for either parents or grandparents to enjoy. It is carpeted and features air-conditioning, a ceiling fan, plantation shutters, and security screens for added comfort and privacy.
The master suite is beautifully presented, showcasing a VJ panel feature wall, walk-in robe, split-system air-conditioning, ceiling fan, plantation shutters, feature lamps and a stylish ensuite. The ensuite includes a stone bench-top vanity with under-bench cabinetry, a single basin, shower, toilet, frosted glass for privacy, roller blind, and security screen.
The modern design provides a private and peaceful master suite while positioning the three additional bedrooms toward the rear of the property — ideal for families seeking separation or households with older teenagers.
Each of the three additional bedrooms is generously sized and includes ceiling fans, built-in robes, plantation shutters, security screens, and feature walls. One bedroom also includes block-out curtains and there is a linen cupboard located in this zone for convenience.
These rooms are serviced by the main bathroom, which features a stone bench-top vanity with cabinetry, single basin, shower, bathtub, frosted glass for privacy, security screens and an adjacent toilet.
• Welcoming entryway with high ceilings, custom paneling and seamless flow throughout the interior
• Second Living space at the front, ideal as a parent's retreat, home office with carpet, air-conditioning, ceiling fan, plantation shutters, and security screens
• Beautifully presented Master suite with VJ panel feature wall, walk-in robe, air-conditioning, ceiling fan, feature lamps and plantation shutters
• Ensuite with stone bench-top vanity with under-bench storage, shower, toilet, frosted glass, roller blind, and security screen
• Three additional bedrooms positioned privately at the rear, each with ceiling fans, built-in robes, plantation shutters, security screens, and feature walls Bedroom 3 Includes block-out curtains for added comfort and there is a linen cupboard in this zone for convenience
• Main Bathroom with stone bench-top vanity, single basin, shower, bathtub, frosted glass, security screens and adjacent separate toilet
Centrally located, the two-tone kitchen features an island with stone bench-tops, breakfast bar, quality appliances including a 5-burner gas cook-top, 900mm electric oven, and dishwasher. A stainless-steel dual basin with modern tap ware, fridge recess, walk-in pantry, and ample under-bench and overhead cabinetry complete this functional and stylish space.
The dining and two main living areas are open-plan, spacious, and seamlessly connect indoor and outdoor living. With tiled flooring throughout, air-conditioning, plantation shutters, security screens, and sliding doors leading out to the covered alfresco, this space is perfect for relaxed family living and entertaining.
Adjacent to the kitchen, the internal laundry offers practicality with a large storage cupboard, single tub, ample space for both washer and dryer, and convenient access to the side yard. Additional linen storage is also located in the hallway.
The covered alfresco provides the ideal setting to entertain friends and family while the kids enjoy the low-maintenance, synthetic-turfed backyard with a tranquil bushland backdrop. Enjoy year-round comfort with the outdoor blind for use when needed.
Additional features include a remote double garage, gas hot water system, clothesline, side pedestrian gate, and NBN connectivity.
• Beautiful VJ paneling throughout adds warmth and depth to the home
• Centrally located two-tone kitchen with island breakfast bar and stone bench-tops, 5-burner gas cook-top, 900mm electric oven, and dishwasher, stainless-steel dual basin with modern tap ware, fridge recess, and walk-in pantry
• Open-plan dining and living areas provide seamless indoor-outdoor connection, with air-conditioning, plantation shutters, and security screens
• Sliding doors open to the covered alfresco, perfect for family living and entertaining
• Internal laundry with large storage cupboard, single tub, washer and dryer space, and side yard access
• Linen storage in the hallway
• Covered alfresco with low-maintenance, synthetic-turfed backyard and bushland backdrop with year-round comfort with outdoor blind
• Additional features include remote double garage, gas hot water, side pedestrian gate, and NBN connectivity
Future developments such as Freshwater Village will have you located so close to all of Griffin's newest amenities.
Freshwater Village development:
• Woolworths
• 21 Speciality Tenancies
• Health Services including a medical centre and pharmacy
• 264 car parks, including pram and disability parking spaces
• 64 bike spaces
• Future bus stop
• Piazza – An alfresco dining and entertainment space for live music
• Urban Arts Square – A covered green space for community activities
• Leisure and Activity Centre – Including a gym, swimming pool, restaurants
• Freshwater Farm – 1ha of land for produce farming and native planting
• Freshwater Park – 1.5ha parkland with walking tracks and recreational areas
Location:
• Griffin Sporting Complex – 1.2km
• Murrumba Downs Shopping Centre – 2.4km
• Griffin State School – 3.1km
• Goodstart Early Learning – 3.2km
• Undurba State School – 3.4km
• Living Faith Lutheran Primary – 3.6km
• Murrumba Downs Train Station – 4.2km
• Murrumba Downs State Secondary College – 4.2km
• Westfield North Lakes / Ikea – 6km
• Brisbane Airport – 25km
• Brisbane CBD – 30km
A quality home like this will be snapped up very quickly, so please inspect at one of the first scheduled open homes!
Property features
Air Conditioning
Broadband
Built-in Robes
Dishwasher
Ensuites: 1
Fully Fenced
Living Areas: 3
Outdoor Entertaining
Pay TV
Remote Garage
Toilets: 2
Land details
Interactive media & resources
What's around Shoreview Boulevard
 View more
View more View more
View more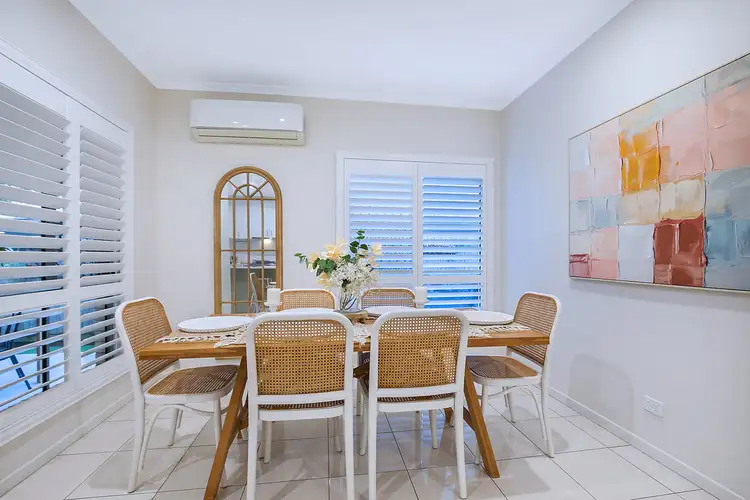 View more
View more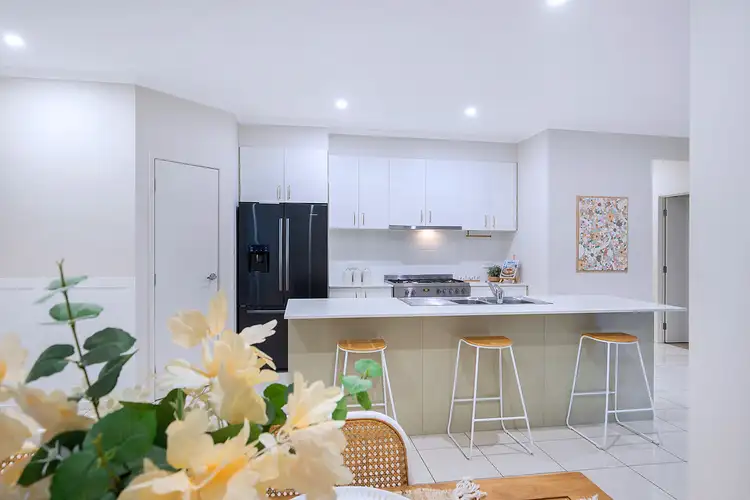 View more
View moreContact the real estate agent

Mathew McCullagh
Touch Residential
Send an enquiry
Nearby schools in and around Griffin, QLD
Top reviews by locals of Griffin, QLD 4503
Discover what it's like to live in Griffin before you inspect or move.
Discussions in Griffin, QLD
Wondering what the latest hot topics are in Griffin, Queensland?
Similar Houses for sale in Griffin, QLD 4503
Properties for sale in nearby suburbs

- 4
- 2
- 2
- 396m²