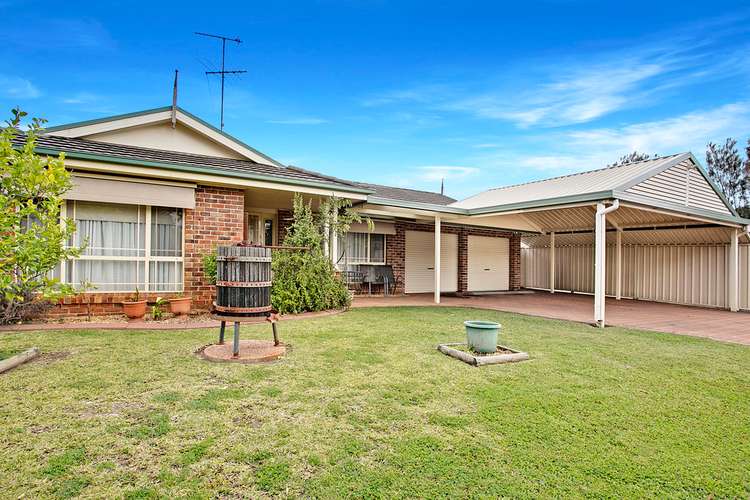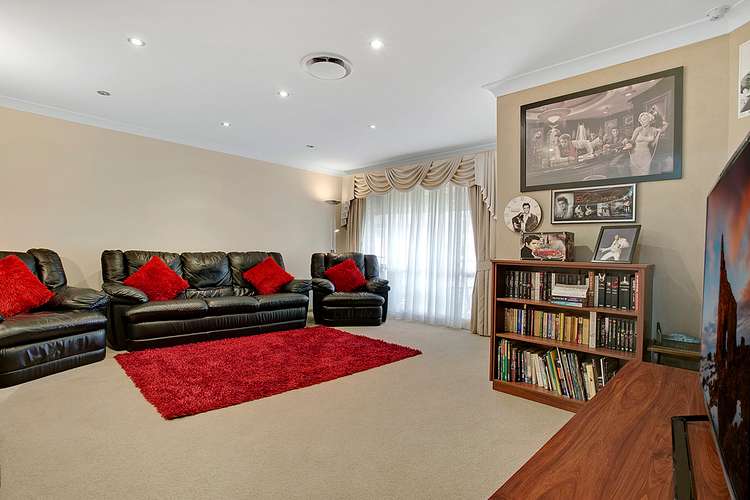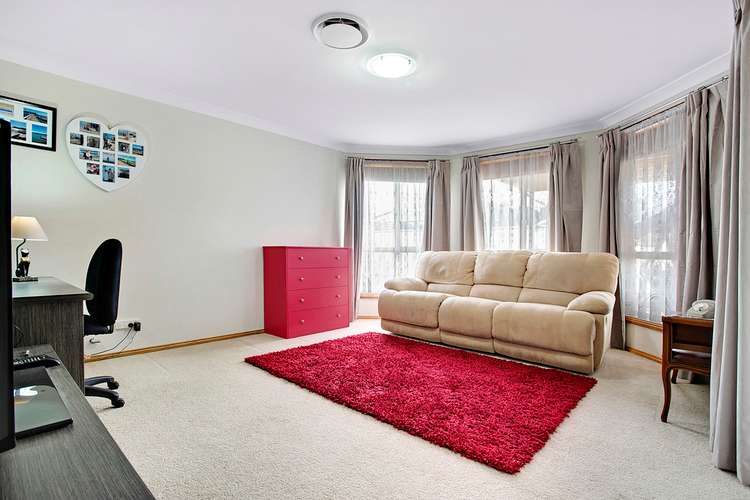Price Undisclosed
4 Bed • 2 Bath • 6 Car • 797m²
New



Sold





Sold
22 St Helens Park Drive, St Helens Park NSW 2560
Price Undisclosed
- 4Bed
- 2Bath
- 6 Car
- 797m²
House Sold on Wed 26 Feb, 2020
What's around St Helens Park Drive

House description
“SOLD BY RUSSELL WYER & MICHELLE BALABKA”
This beautiful family home has a versatile floor plan and plenty of living space including formal lounge and dining rooms, a large family room and a separate rumpus room that would suit a growing family.
Crafted to fastidious perfection and designed for the creative cook the deluxe kitchen features 60mm stone benchtops and an induction cooktop . Storage options are plentiful including a pull out panty and custom soft close drawers
The master bedroom features mirrored his and her robes and a new ensuite with a dual sink custom vanity and frameless shower screen
The second bedroom has a built-in shoe cupboard and fitted out wardrobe that any young women would love. The other bedrooms also have custom built-in wardrobes
The main bathroom has been renovated to the highest standards with a spa bath, floor to ceiling tiling, frameless shower screen and purpose built vanity and storage cupboards for all your pampering needs
The games room is perfect for entertaining friends and family with a full wet bar, tiled flooring shelving to show off your wine and spirits collection
The outdoor living space is accessible from both the family room and games room and comes with its own kitchen, this space then leads to the in-ground solar heated pool with glass fencing
A very private gated front garden and siding and fronting on Woodlands Road reserve this home will make you feel secluded, whilst in reality you're in the midst of suburbia
With dual street access and hidden behind this family home sits the exceptionally large four car garage with remote controlled doors and workshop that features 3 phase power, bathroom and kitchen provisions and it would be perfect for a tradesperson, home business owner or car enthusiast. There is also additional off street parking for your boat or caravan without encroaching on your entertaining space in the backyard
The home must been seen to be appreciated as it designed for a family to live in comfort and it has great use of space utilisation.
These are just some of extras included in this home:-
- Alarm
- Ducted air conditioning
- Ducted vacuum system
- Slow combustion heater
- 3.5kw solar system for the house
- Rinnai continuous hot water system
- Solar heating for the inground pool
- Semi integrated dishwasher
- Microwave
- Induction cooktop
- Vented range hood
- Stacker stone features to the kitchen and games room
- Outdoor kitchen
Locals shops and schools are within a 1km walk.
St Helens Park is located within a 5km of Macarthur Square shopping centre, railway station and both the private and public hospitals. The northern beach suburbs of Wollongong are within 40km drive via Appin and access to the City is via the M5 and M7 motorways with access via Narellan Road.
Richardson&Wrench Campbelltown has made every effort to obtain the information regarding these listings from sources deemed reliable. However we cannot warrant the complete accuracy thereof subject to errors, omissions, change of price, prior sale or withdrawal without notice.
Property features
Air Conditioning
Alarm System
Pool
Other features
Built-In Wardrobes, Close to Schools, Close to Shops, Close to Transport, Fireplace(s)Land details
What's around St Helens Park Drive

 View more
View more View more
View more View more
View more View more
View more