Another property sold by our team. Please reach out for property advice. We are here to help.
Open the Door to Country Life on 1/2 Acre
On a broad sweep of just over half an acre, this split-level home takes full advantage of its northerly aspect, gazing across the southern vales to the ocean beyond. Elevated and immaculately kept, it sits within flourishing gardens that shift with the seasons, offering a rare combination of space, privacy and everyday beauty.
Step inside and the architecture follows the contours of the land, opening into a series of living zones that gather light and invite connection. Four bedrooms and updated spaces strike the balance between comfort and design, while gardens wrap gently around the home, leading you to a workshop ready for projects, storage or simple tinkering at your own pace.
Open the door to:
• A distant architectural split-level home with a bevy of inviting living zones scores its staggered north-facing footprint
• A sitting room sits at the highest point and features raked timber ceilings and space for a piano
• An ensuited main bedroom that also sits in this top section, creating peaceful refuge from the three bedrooms at the opposing end
• A bevy of additional living zones, including a quaint reading room/office and a designated dining room, both framing garden views
• A home that stretches out and settles at its open-plan heart, where a modern kitchen stands over a family room with updated flooring and a cosy combustion fireplace
• A licence to cook in style thanks to the kitchen's stone benchtops, Bosch appliances, dishwasher and breakfast bar
• The added bonuses of abundant storage and an updated main bathroom with tub, shower and geometric feature tiling
Outdoors:
• A secure gated entry setting the tone for privacy and peace of mind
• Plenty of off-street parking for family and guests, including a double carport
• Drive-through access to the rear of the property
• Beautifully curated gardens that shift with the seasons
• A series of staggered alfresco zones, each north-facing, including one with timber decking
• Elevated 2122sqm block that captures uninterrupted views across the southern vales to the ocean
• Easy access to a 7x6m powered workshop, ready for projects, storage or tinkering
Services:
• Mains water
• Mains electricity
• Powerful 6.6KW solar system
• NBN connected
• Combustion heating and split a/c
• Rain water tank
Location:
• Zoned for Willunga's highly sought-after Primary and High Schools
• Walking distance to Willunga's charming township and moments to the southern coastline and McLaren Vale's famous wineries/cellar doors
• 2 minutes to Willunga township
• 8 minutes to McLaren Vale
• 13 minutes to Aldinga
• 15 minutes to Port Willunga
• 30 minutes to Victor Harbor and Carrickalinga
• 40 minutes to Mount Barker
• 45 minutes to Adelaide
It's not often architecture, gardens and outlook align in such beautiful harmony on a rare half acre. You're gonna love it!
CT Reference - 6218/484
Council - Onkaparinga
Council Rates – $3,841.76 per year
SA Water Rates – $329.20 per year
Emergency Services Levy – $188.15 per year
Land Size - 2260m² approx.
Year Built - 1984
Zoning – Hills Neighbourhood
All information or material provided has been obtained from third party sources and, as such, we cannot guarantee that the information or material is accurate. Ouwens Casserly Real Estate Pty Ltd accepts no liability for any errors or omissions (including, but not limited to, a property's floor plans and land size, building condition or age). Interested potential purchasers should make their own enquiries and obtain their own professional advice. Ouwens Casserly Real Estate Pty Ltd partners with third party providers including Realestate.com.au (REA) and Before You Buy Australia Pty Ltd (BYB). If you elect to use the BYB website and service, you are dealing directly with BYB. Ouwens Casserly Real Estate Pty Ltd does not receive any financial benefit from BYB in respect of the service provided. Ouwens Casserly Real Estate Pty Ltd accepts no liability for any errors or omissions in respect of the service provided by BYB. Interested potential purchasers should make their own enquiries as they see fit.
RLA 275403.
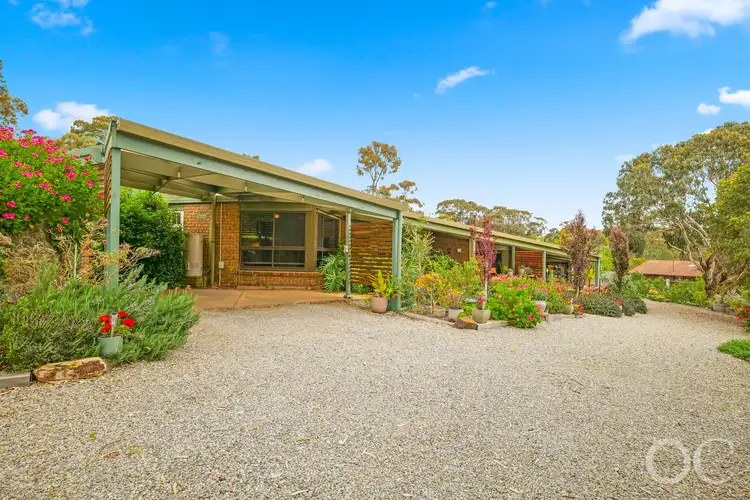
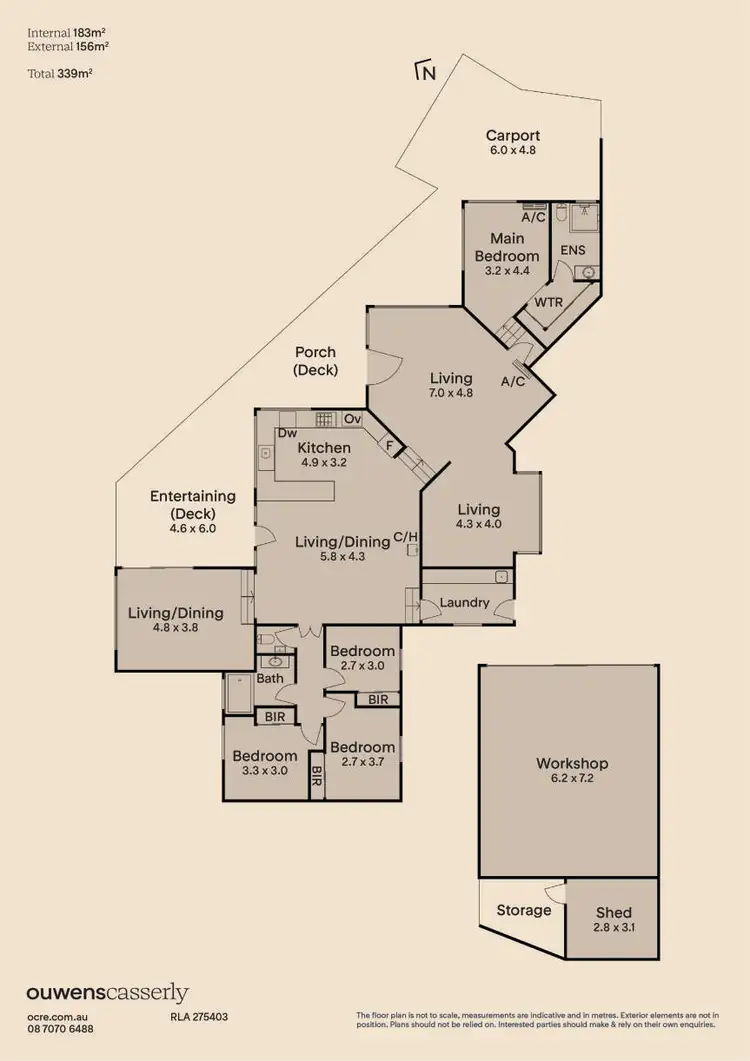





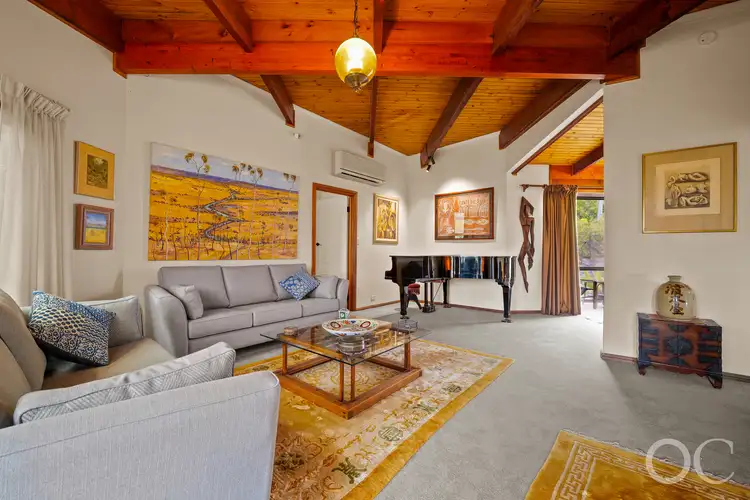
 View more
View more View more
View more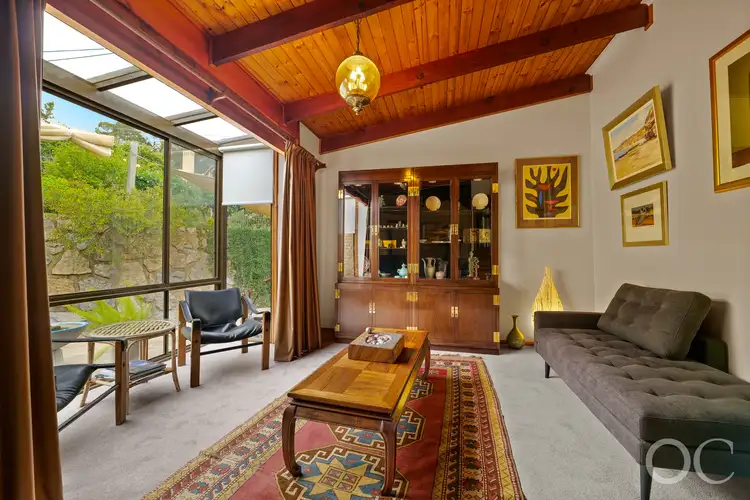 View more
View more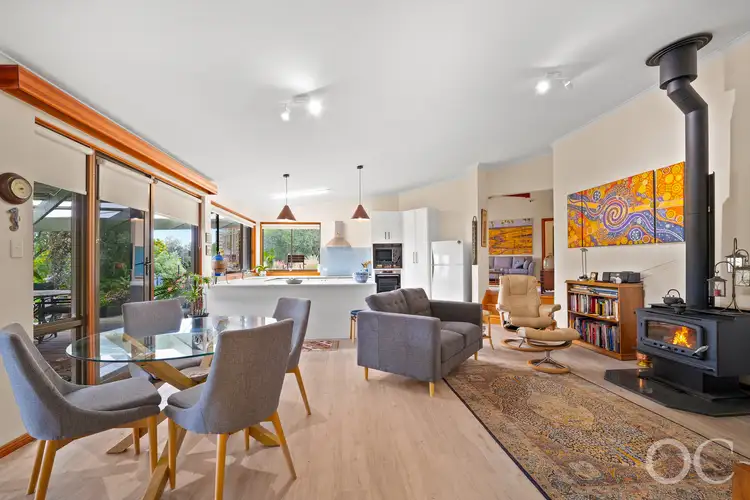 View more
View more
