“A Home You will Love!”
The moment you step into this amazing and spectacular Metricon home , you will instantly be overwhelmed with its elegance and gorgeous outlook, leaving you with a feeling of luxury and longing for its possession before anyone else.
Located in the prestigious location in Tarneit on a massive block of 535m2, this luxury home is close to local schools, parks, public transport Tarneit Train Station, Tarneit garden shopping centre and Tarneit central shopping centre.
Immaculately presented and beautifully appointed to offer luxury family living with first class finishes and a wonderful design. Wide entry with high ceilings, this luxurious and conveniently built home is just perfect for growing families.
There is an abundance of living space throughout, offering a magnificent theatre room has the potential to be used as a bedroom, a separate family room , and open plan living area comprising of large kitchen with stone benchtops, ample cupboard & bench space including a large pantry, stainless steel appliances with dishwasher adjoining to the meals area.
Grand sized master bedroom all with highly upgraded ensuite and other 3 bedrooms have large walk in wardrobes will leave you living in the top of luxury, making this home the perfect setting - catering to all guests and family members.
Step outside and be amazed by the beautiful established gardens with ample greenery
A magnificent enclosed alfresco here you can entertain family & friends all year round with a separate courtyard area for people's who like to sit down relax.
Other features of this family home include:
• Grand sized master bedroom with full ensuite, double vanity, extended shower and huge sized walk in robe.
Additional all three outstanding sized bedrooms all with large walk in robe.
• Multiple living areas downstairs and upstairs
• Large kitchen with 900mm cooktop, 40mm Caesar stone, soft close drawers and huge pantry
• Lots of storage space throughout the house and garage
• Powder room downstairs
• Ducted Heating and evaporative cooling
• Beautiful light fitting upon Entrance and downlights throughout the house .
• Double vanity in the Ensuite
• Spacious Laundry
• Large windows throughout the house.
• Large decking in alfresco area and spacious low maintenance background
Only an inspection will reveal the impressiveness of this fantastic property.
Call Aseem on 0432 545 730 or Sam on 0433 236 000 to book a private inspection!
DISCLAIMER: All stated dimensions are approximate only. Particulars given are for general information only and do not constitute any representation on the part of the vendor or agent.
Please see the below link for an up-to-date copy of the Due Diligence Check List:
http://www.consumer.vic.gov.au/duediligencechecklist

Air Conditioning

Alarm System

Toilets: 2
Built-In Wardrobes, Close to Schools, Close to Shops, Close to Transport, Fireplace(s)
Statement of Information:
View
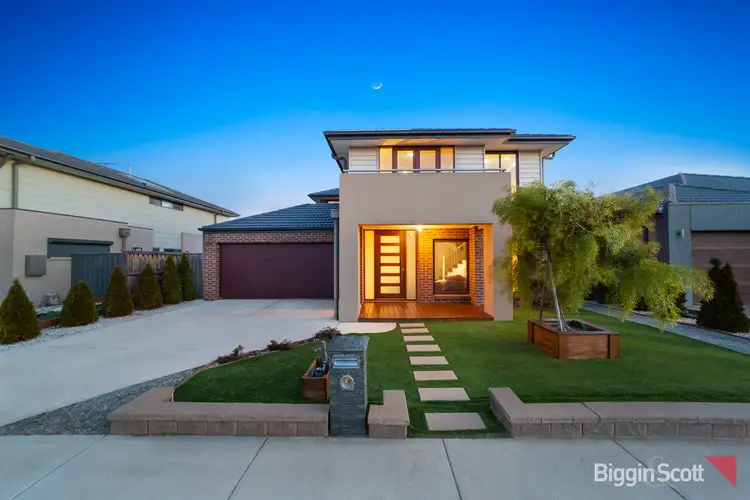
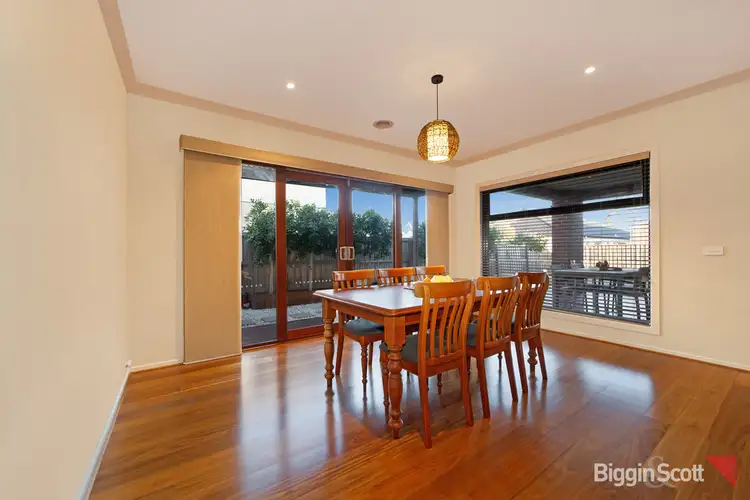
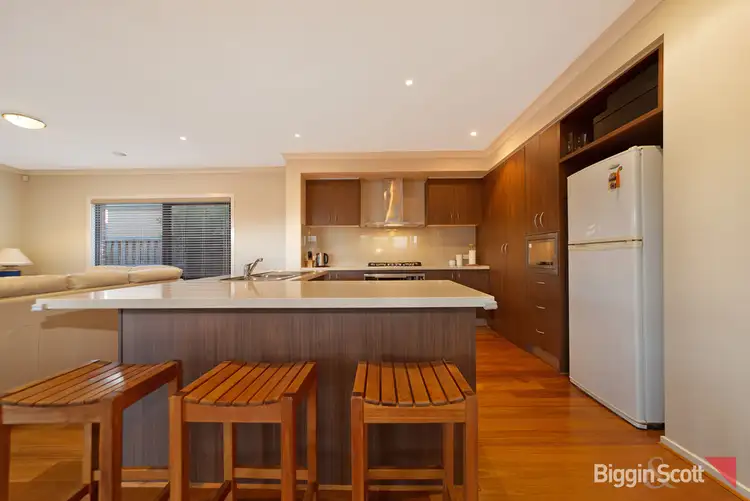
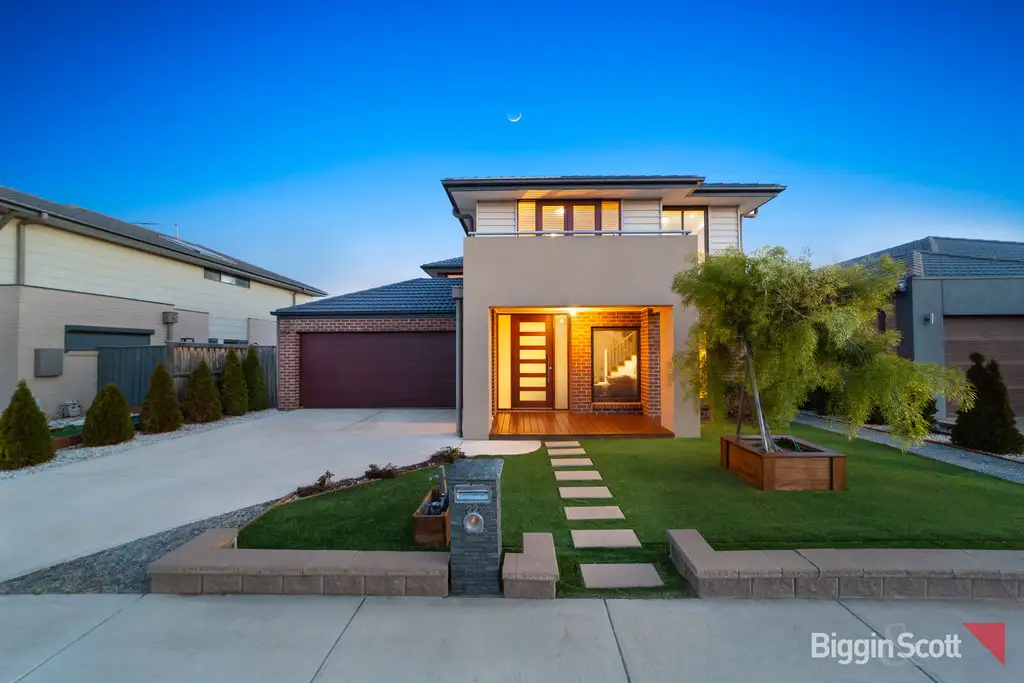


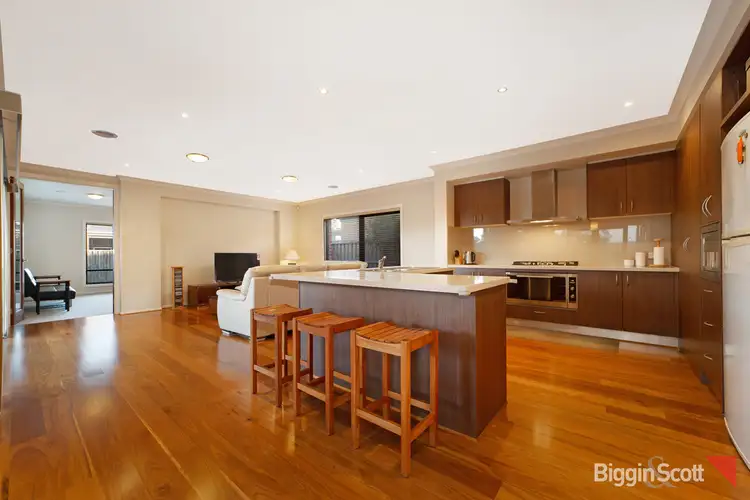
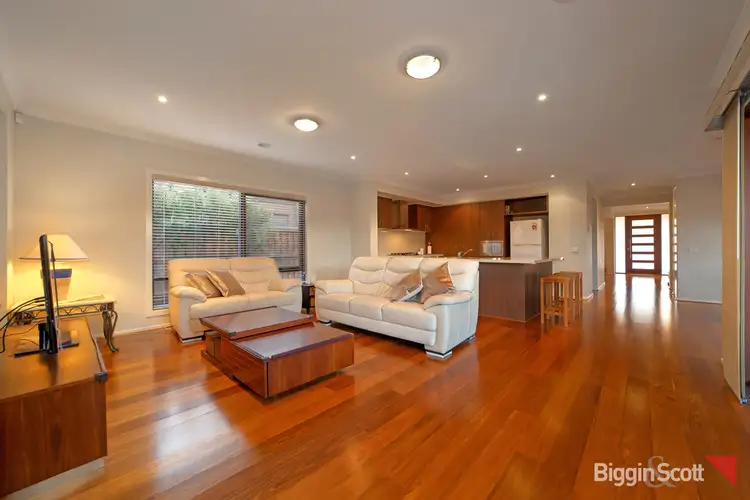
 View more
View more View more
View more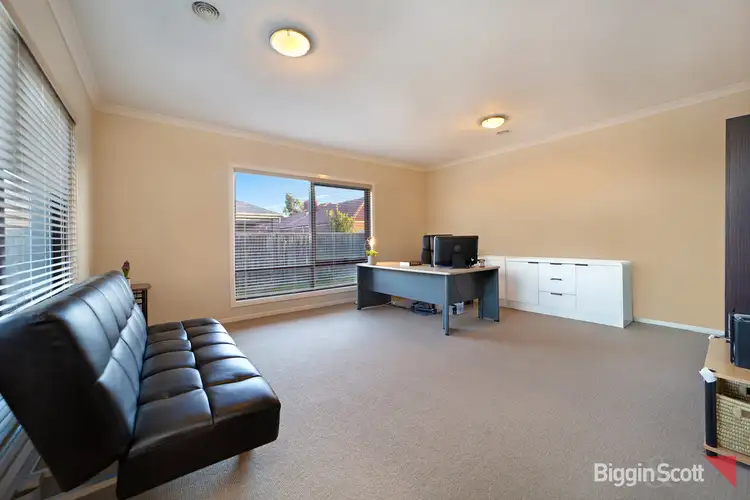 View more
View more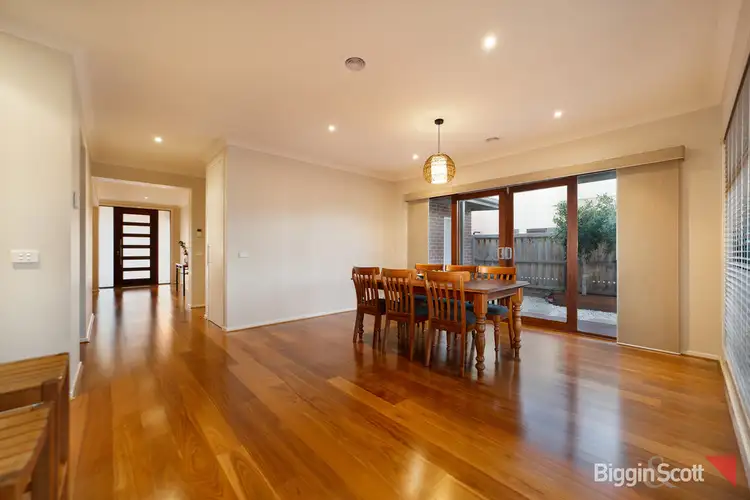 View more
View more

