Perfectly positioned in the highly sought-after suburb of Dunlop, this lovingly maintained family home offers both comfort and convenience. Nestled in a peaceful neighbourhood, this property provides an ideal setting for families looking to settle in a welcoming community. From the moment you step inside, you'll be greeted by the spacious, light-filled interior that effortlessly combines modern living with a touch of elegance.
The home boasts a generous layout, featuring a large family room perfect for everyday living and a separate dining room ideal for hosting special occasions. The heart of the home is the open-plan kitchen, which has been fitted with a new range hood, cooktop, and oven, making meal preparation a breeze. The solar panels are an added bonus!
With four generously sized bedrooms, this home ensures plenty of space for everyone. The master bedroom is a true retreat, complete with a walk-in robe and an ensuite, offering privacy and luxury. The additional three bedrooms all feature built-in wardrobes, providing ample storage solutions. The home has been freshly painted throughout, giving it a fresh, modern feel that's ready to move into.
The outdoor space is just as impressive, with easily maintained gardens and a fully fenced backyard, perfect for children and pets to play safely. The large bath is ideal for young families, while the well-defined living areas ensure that every member of the family has their own space to relax and unwind.
Please note: This property will go to auction on the 17th of October at 14 Wales Street, Belconnen unless sold prior.
Features:
Four bedrooms all with built-ins and walk-in to master
Large meals and family room
Easily maintained gardens
Large bath, perfect for children
Freshly painted throughout
Well defined separate living areas
Solar panels
New rangehood, cooktop and oven
All light fittings updated to LED
Taps, door knobs and locks updated
Large master bedroom
Good sized ensuite
New lights throughout
Double garage with internal access
Formal areas feature beautiful timber flooring
Casual areas have easy care tiled flooring
Gas Cooktop
Ducted gas heating and air-conditioning
Fully fenced backyard
Zoned to Fraser Primary School
Close to greenspace, walking trails and local parks
Stats:
Build: 2006
Block: 479sqm
Living: 178sqm
Garage: 39sqm
EER: 5.5
UV: $390,000
Rates: $2,453 pa
Land tax: $3,749 pa
Disclaimer: All information regarding this property is from sources we believe to be accurate, however we cannot guarantee its accuracy. Interested persons should make and rely on their own enquiries in relation to inclusions, figures, measurements, dimensions, layout, furniture and descriptions.
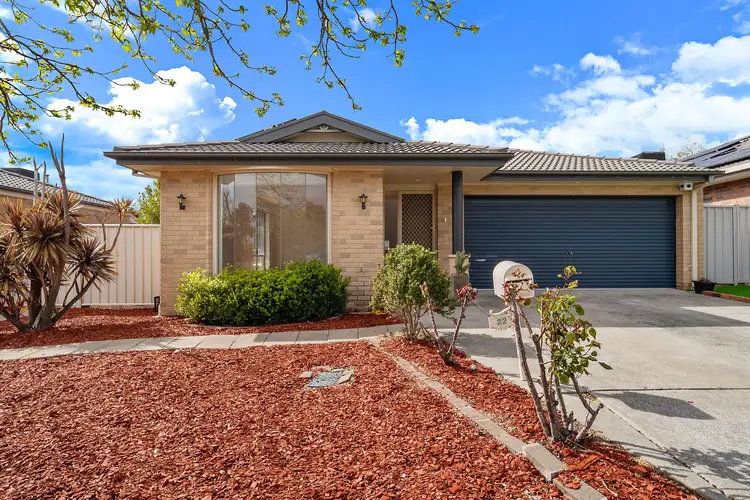
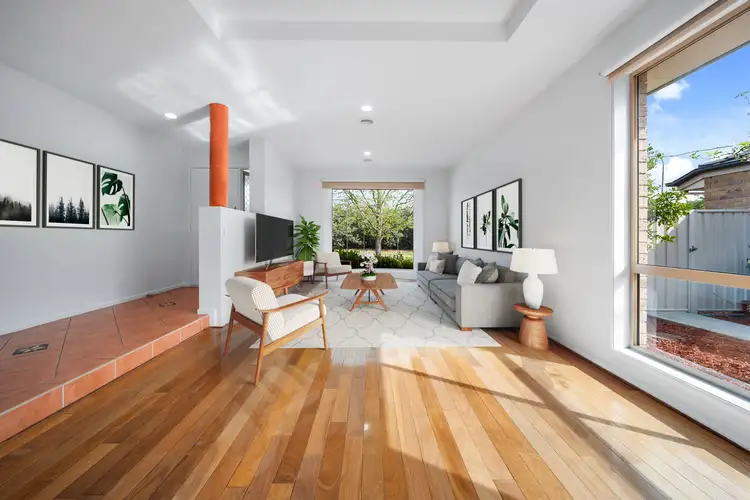
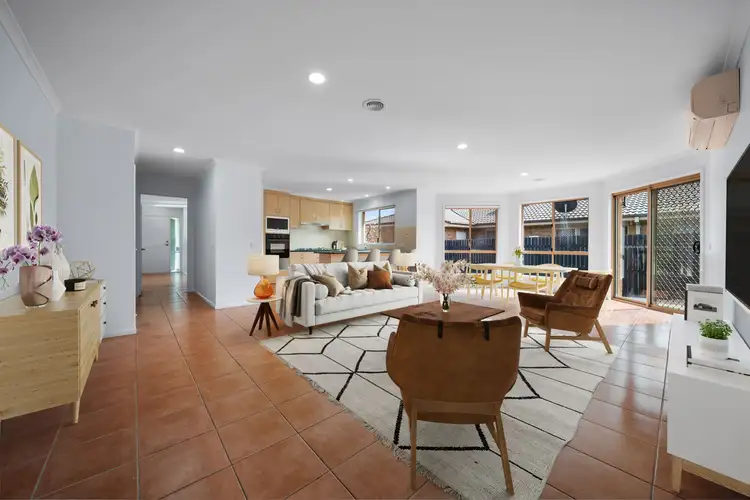
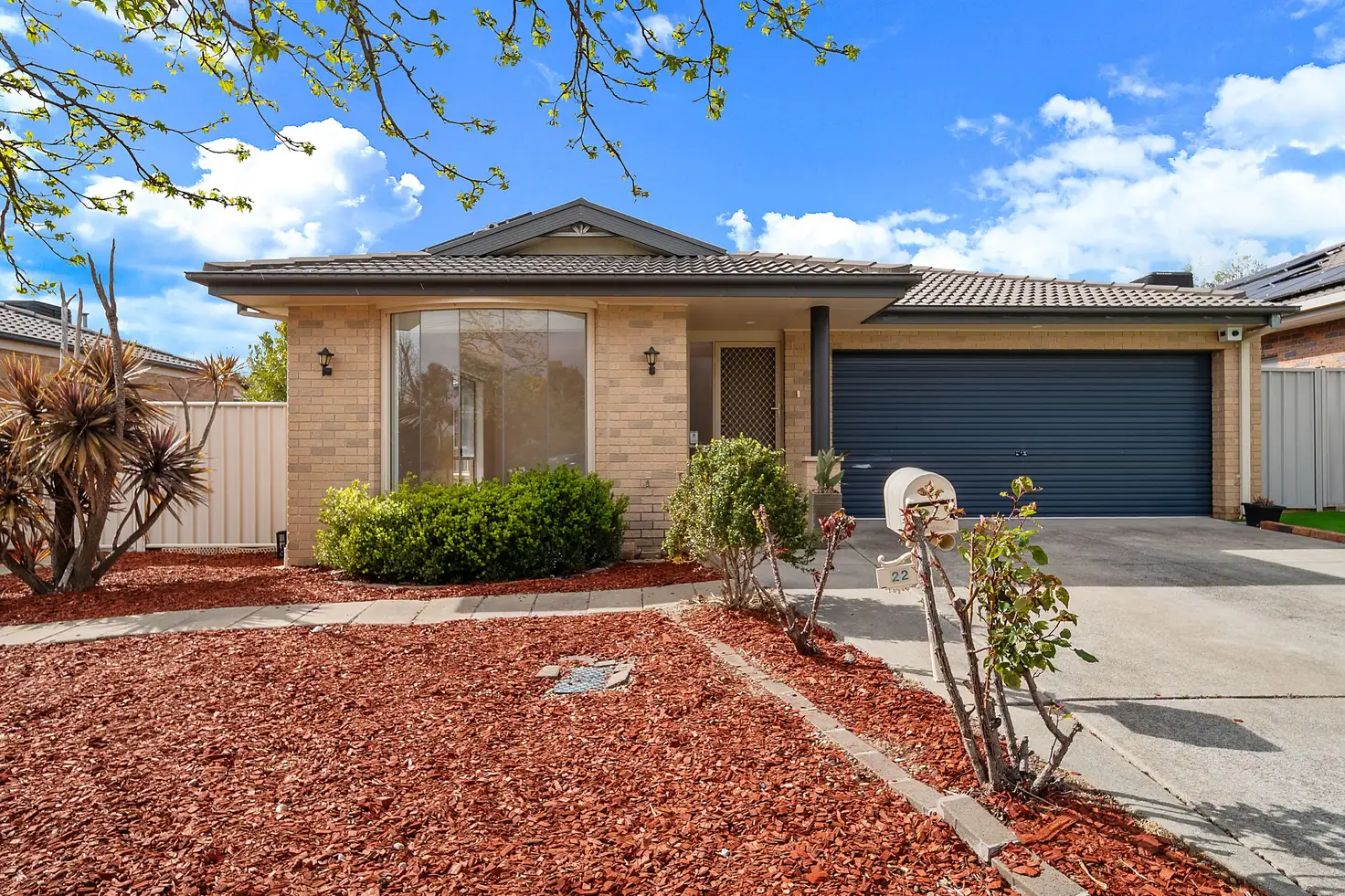


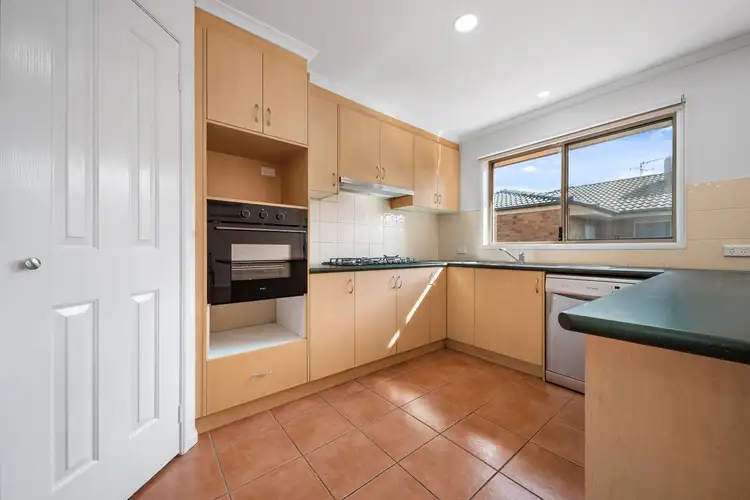
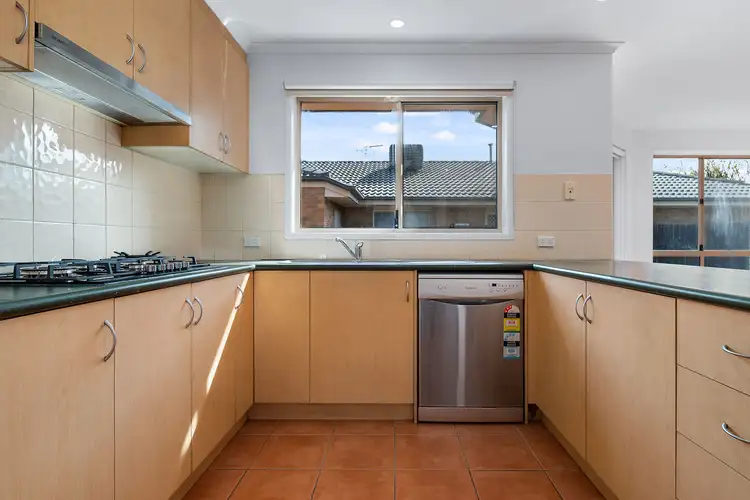
 View more
View more View more
View more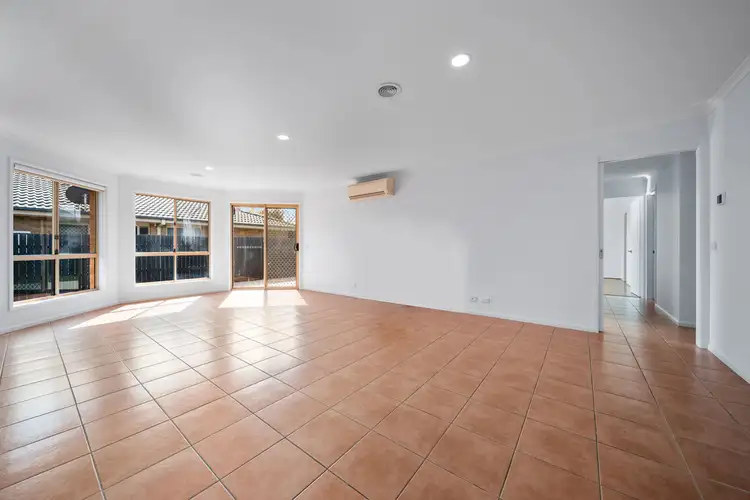 View more
View more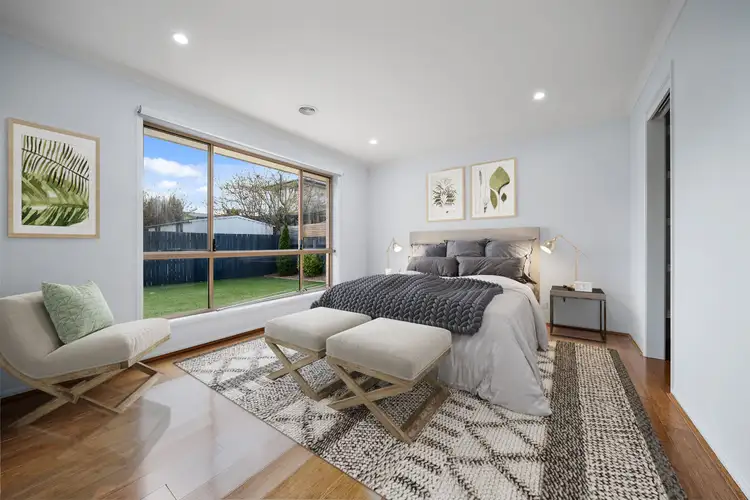 View more
View more
