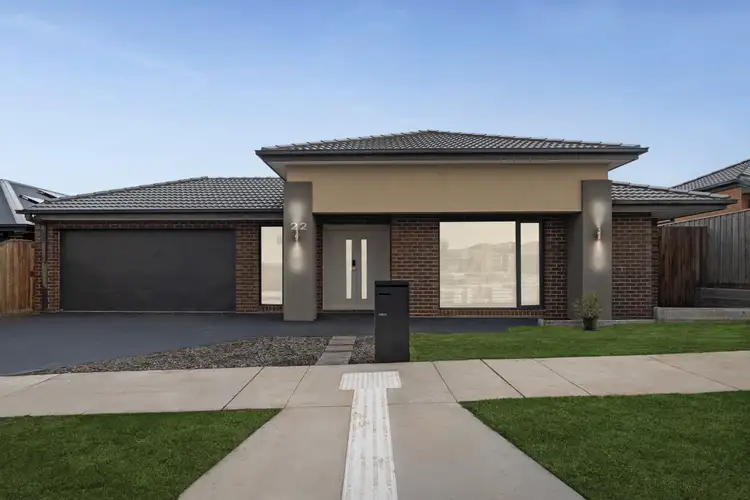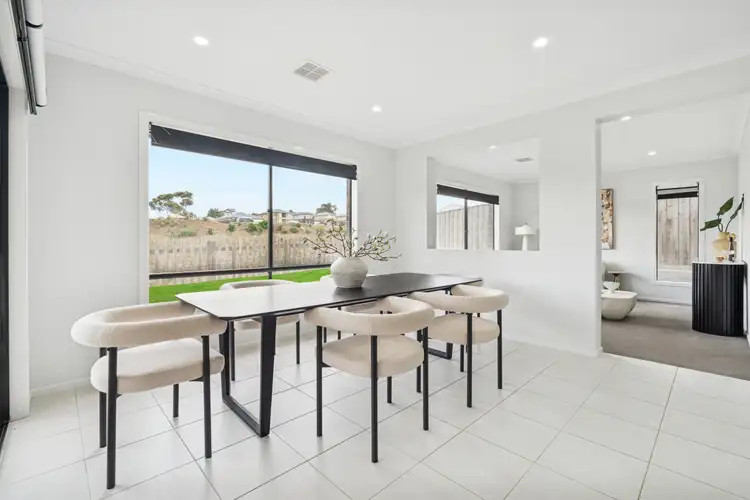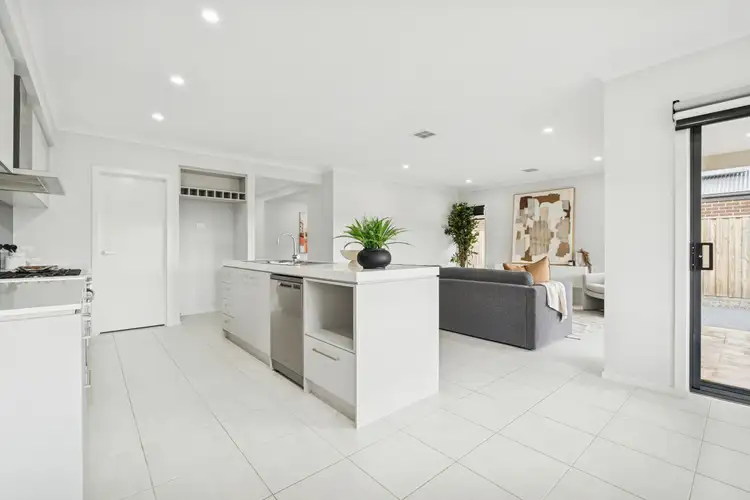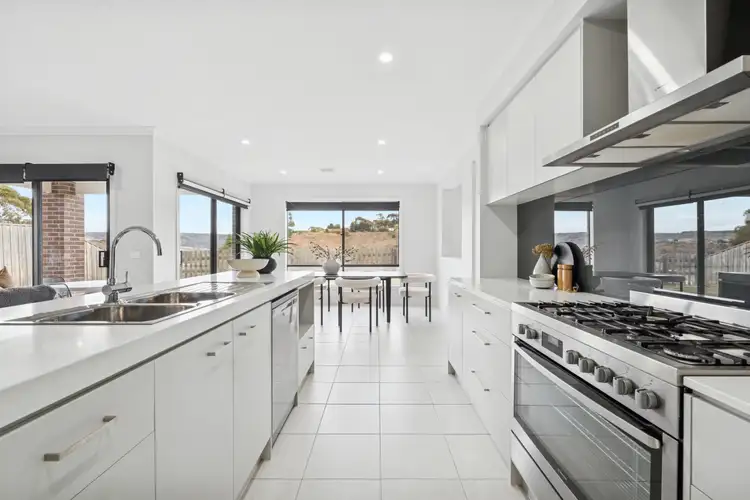Tucked away in a peaceful pocket of Bacchus Marsh, this four-bedroom residence on 562sqm (approx) captures the essence of modern family living. A flowing open floor plan connects three versatile living zones with a generous backyard that enjoys the rare advantage of no rear neighbours, creating a perfect balance of style, space and privacy. With schools, shops, parkland and transport all close by, it offers a lifestyle of everyday ease in a setting families will love.
A striking modern façade and extended driveway set the tone for what lies inside, complemented by a wide double garage with extra depth to suit trades, hobbies or storage needs. Step into the foyer and you are welcomed by a bright and inviting entry hall that instantly draws you in, setting the scene for the light-filled spaces beyond.
At the front, the master suite provides a peaceful retreat. Complete with plush carpet, a generous walk-in robe and a private ensuite featuring a double vanity, oversized shower and sleek finishes, it is a space designed for relaxation. Three further bedrooms are cleverly zoned for privacy, each with built-in robes and serviced by a central bathroom with bath, shower and separate toilet, ensuring convenience for busy households.
The home has been designed with multiple living options to suit every occasion. A formal living room at the front offers a quiet space for unwinding or hosting guests, while the central family room and rear sitting room create flexible zones for family time, children’s play or a media retreat.
At the heart of the home, the open-plan kitchen, dining and family area forms a welcoming hub where everyone can come together. The kitchen blends style and practicality, with sleek benchtops and a generous island at its centre. Quality stainless steel appliances, including an oven and gas cooktop, are paired with a dishwasher and double sink for everyday ease, while the walk-in pantry and crisp white cabinetry provide excellent storage to keep the space fresh and organised. Flowing effortlessly from here, the dining and family zones connect to the alfresco, making it simple to entertain or enjoy relaxed family living.
The alfresco area creates a sheltered haven for year-round entertaining, whether it’s summer barbecues with friends or quiet weekend breakfasts in the fresh air. From this vantage point, you can look out across the lush green lawn of the fully fenced backyard, a space that invites children to run and play while pets enjoy their own secure corner of the outdoors. With no rear neighbours, the sense of privacy and open space adds to the appeal, creating a tranquil backdrop that feels both expansive and secluded.
Practical inclusions enhance everyday comfort, with refrigerated cooling and ducted heating, a full-sized laundry, ample storage throughout and a garage complete with a rear roller door, offering the flexibility of drive-through access or extra room to the backyard.
Positioned within easy reach of Bacchus Marsh’s schools, shops and train station, and just moments from the Western Freeway for an effortless commute, this home delivers the perfect balance of lifestyle and convenience in a setting families will love.
All information provided has been gathered from sources we believe to be reliable; however, we cannot guarantee its accuracy and accept no liability for any errors or omissions. Interested parties should make their own enquiries and seek independent advice. Please visit https://shorturl.at/KuhJW for the CAV Due Diligence Checklist.








 View more
View more View more
View more View more
View more View more
View more
