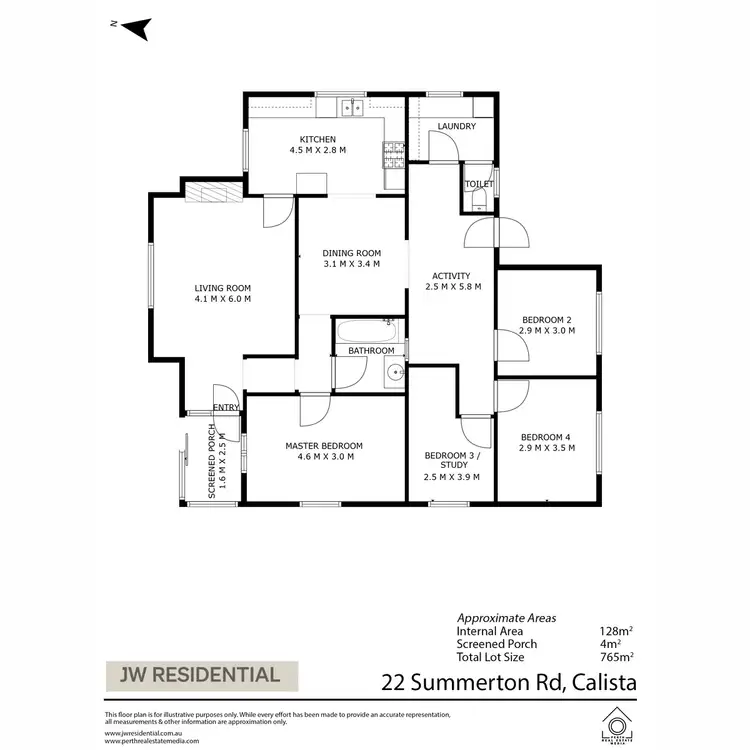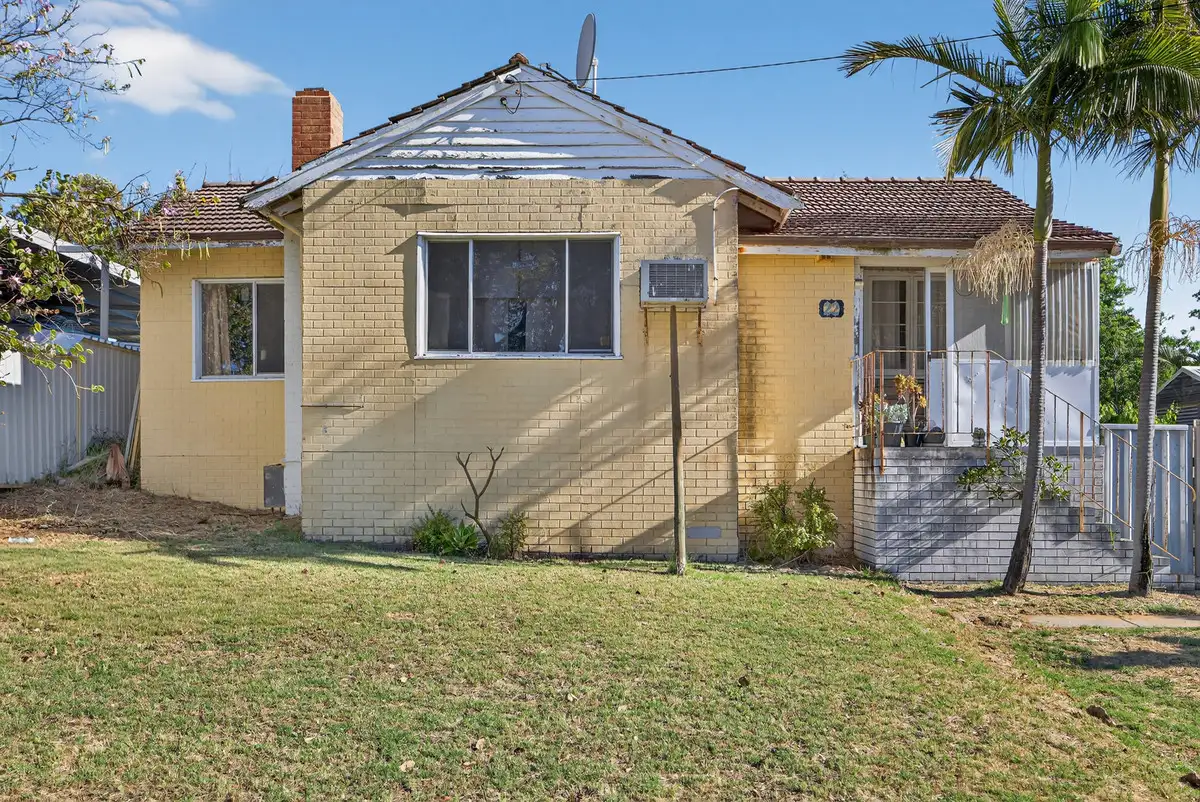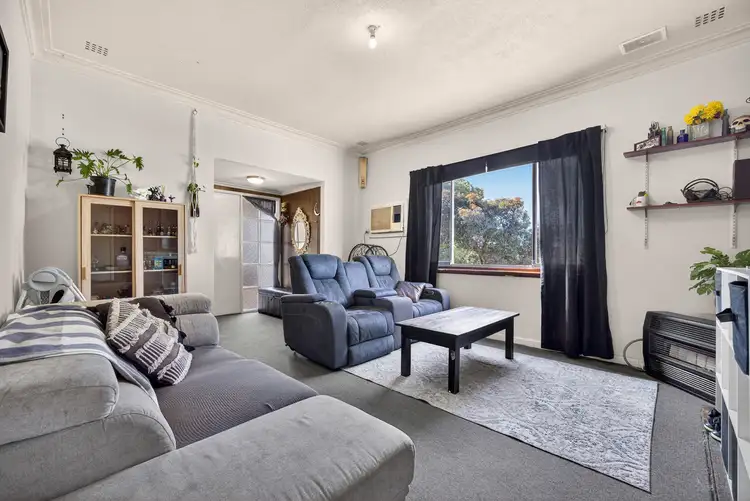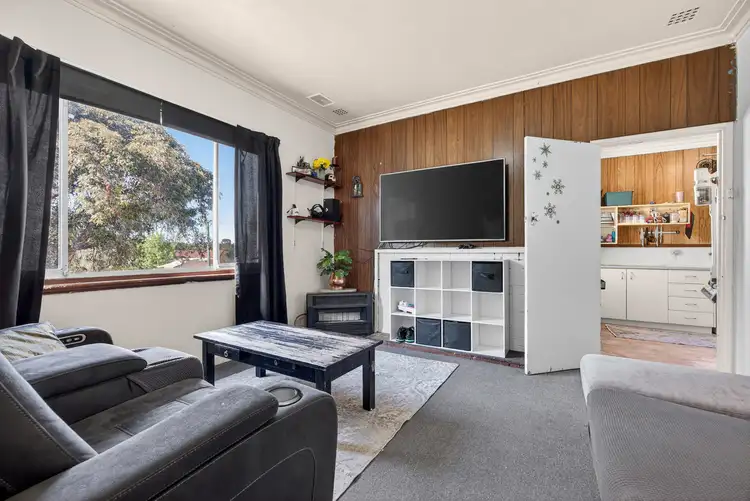What: A 4 bedroom, 1 bathroom home with ample parking including side access gates to a large workshop or garage
Who: Seekers of a home they can truly make their own, with sweeping garden surrounds and a central and convenient setting
Where: Perfectly placed for easy living, with retail, recreation and schooling all within reach, and seamless transport connections throughout
Elevated from the street and placed upon a spacious 764sqm block, this conveniently positioned property offers up to 4 bedrooms and 1 bathroom across a flexible floorplan, that can be arranged in a variety of layouts to suit your individual needs. The home is set back from the street, with a large garden beforehand, while side access gates allow a drive through option to the backyard, where a workshop or garage awaits. The backyard itself is extremely spacious, with a paved area for outdoor living, and plenty of lawn throughout to create an ideal space for the children or pets to play. Located in a perfectly central setting, you are moments from the popular Kwinana Marketplace with its extensive retail and dining options. While a range of leisure facilities are equally nearby, including the Requatic Centre, Tennis Club and Adventure Park, with the Kwinana Golf Club just a short trip in the other direction, and a choice of ovals and greenspace to the surrounds. And for those seeking straightforward travel connections, you have excellent road, bus and train links on hand, with a choice of schooling including both primary and secondary options, along with childcare and the local TAFE.
A lengthy driveway runs along the side of your lawned front yard, with dual access gates allowing drive through entry beyond, while a variety of mature trees line the pathway to offer shelter from the street and shade to the garden. A stairway leads you up to the home, where an enclosed porch offers a peaceful space to sit, before entering the property itself via the front door with security screening. A large lounge meets your arrival within, with an effective air conditioning unit, carpet to the floor and the high ceilings and ornate cornicing that extend throughout, highlighting the original character of this 1960's home. The first of your four bedrooms sits to the right, with another air conditioning unit, and plenty of space for comfort within, while the bathroom is placed next door, with a combined bath and shower and vanity included.
Another lounge or dining area follows on, also carpeted, with a ceiling fan and a central placement within, offering access to both the kitchen and a living area for convenience. The kitchen is spacious by design, with a freestanding stainless-steel oven and ample cabinetry and counterspace throughout, with a dedicated recess for the fridge. Your laundry is placed separately, with a private WC within, while another living area or utility space offers access to your further three bedrooms, with each carpeted to the floor and benefitting from large windows for natural lighting.
Moving to the backyard and a generously sized paved area sits to the rear of the residence, with a shade sail overhead for your well-being, and a curved garden bed to the border. The remainder of the substantial backyard is lawned, allowing plenty of space to gather friends or allow the children to roam, with a handy shed included, while the aforementioned side access extends to the large workshop or garage, allowing additional vehicle parking or a workspace to utilise, with secure gated entry to the front.
And the reason why this property is your perfect fit? Because the central setting ensures a convenient location to call home, with plenty of opportunity throughout.
Disclaimer:
This information is provided for general information purposes only and is based on information provided by the Seller and may be subject to change. No warranty or representation is made as to its accuracy and interested parties should place no reliance on it and should make their own independent enquiries.








 View more
View more View more
View more View more
View more View more
View more
