Life reaches enticing new heights in a family sanctuary where space, serenity and sensational skyline views converge. Capitalising on breathtaking panoramas that sweep from Burleigh Heads to Surfers, it rises up from a vast 1,069m2 block and unfurls across multiple levels. As captivating as it is charming, featuring an enticing north-easterly aspect that floods the home with natural light, it's further enhanced by fresh paint, near new carpet and VJ panelling to ensure you live in contemporary comfort.
Cathedral ceilings soaring to 3.7m crown the open-plan kitchen, living and dining zone, amplifying the sense of scale, while extensive glazing invites in sunshine and vistas. Infinitely welcoming, it's where everyone will want to linger. Cook up a feast in the renovated kitchen (complete with stone benches and soft-close cabinetry), sharing meals and stories before curling up by the cosy fireplace. Plus, benefit from direct access to the expansive alfresco deck, an enviable place for entertaining or relaxing against an iconic outlook.
Designed to accommodate growing families, enjoy five generously sized bedrooms, including a secluded master retreat with spa ensuite, walk-in robe and private balcony. Downstairs hosts four additional bathrooms and a second living area that flows onto a full-length, fully protected patio. It's just beyond here that you'll find the home's prized pinnacle – an elevated pool and spa. Fringed by tropical gardens and tapestry of views that sweep across the treetops, golf greens and the glittering city skyline, it's an indulgent oasis for fun-filled family afternoons and making unforgettable memories.
The Highlights:
- Spacious multi-level family sanctuary, blending contemporary comfort with captivating skyline views, stretching from Burleigh to Surfers Paradise
- Sprawling 1069m2 block
- Impeccably presented and repainted, with VJ panelling, near new carpet and a sun-lit north easterly aspect
- Large, light-filled and open plan kitchen, living and dining zone with a cosy fireplace, panoramic views and deck access, crowned by a cathedral ceiling soaring up to 3.7m
- Renovated kitchen boasts sleek stone benchtops and soft-close cabinetry
- Lower-level lounge flows onto a full-length, fully sheltered patio
- Privately placed master suite with a spa ensuite, walk-in robe and balcony
- Four additional bedrooms with built-in robes are serviced by two bathrooms
- Expansive alfresco entertaining deck wraps around the first floor, gazing across lush gardens and golf greens to the glittering city skyline
- Elevated pool and spa fringed by vast decking, lush tropical gardens and sensational panoramas
- Air-conditioning and ceiling fans
- Double garage and double carport
Perfectly positioned for lifestyle and liveability, this home boasts a prime location defined by supreme convenience. Stroll to People First Stadium to catch a concert or major sports fixture or tee off at popular Emerald Lakes Golf Club. It's also nearby to Gold Coast Sports & Leisure Centre, French Quarter cafés and walking trails plus esteemed school, Emmanuel College. Public transport and the M1 are close by, while world-class retail and entertainment, including Pacific Fair, The Star Casino, and the golden beaches, are within 11km.
Scale the summit to peak family living in a home that promises expansive space, sunlit interiors and striking views that stretch to the horizon. Contact Corey Bedford on 0432 282 502 today.
Disclaimer: This property is being sold by auction or without a price and therefore a price guide can not be provided. The website may have filtered the property into a price bracket for website functionality purposes.
Disclaimer: Whilst every effort has been made to ensure the accuracy of these particulars, no warranty is given by the vendor or the agent as to their accuracy. Interested parties should not rely on these particulars as representations of fact but must instead satisfy themselves by inspection or otherwise.
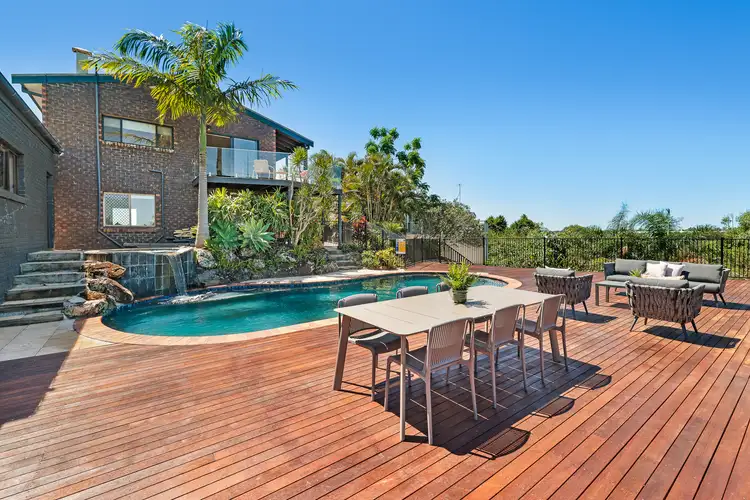
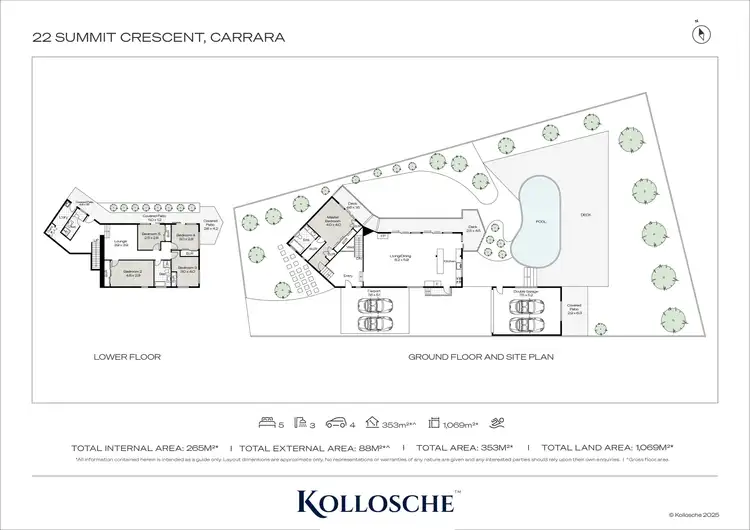
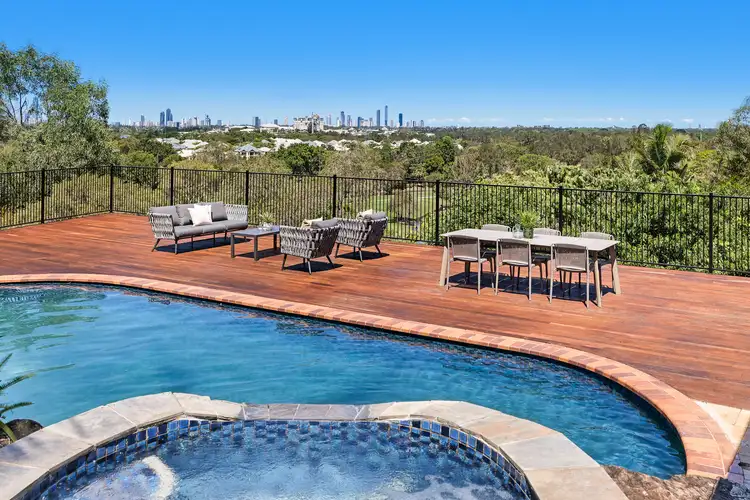
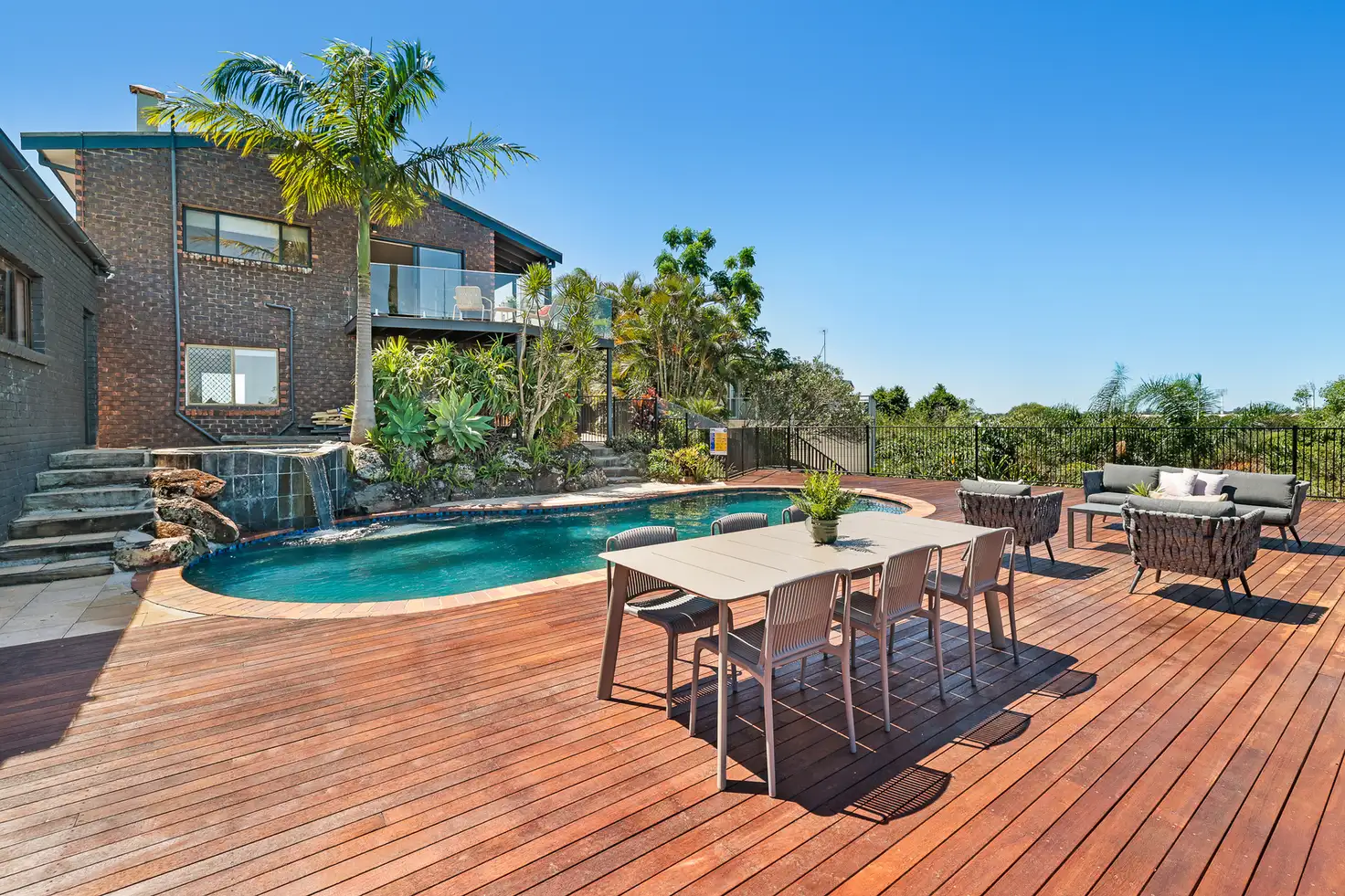


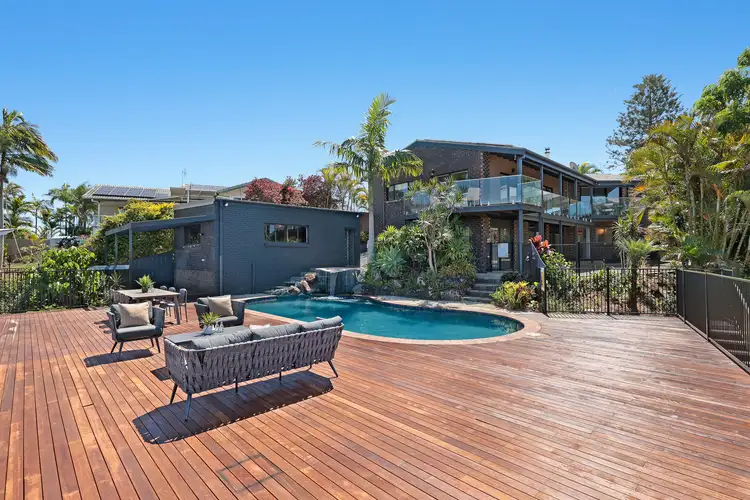
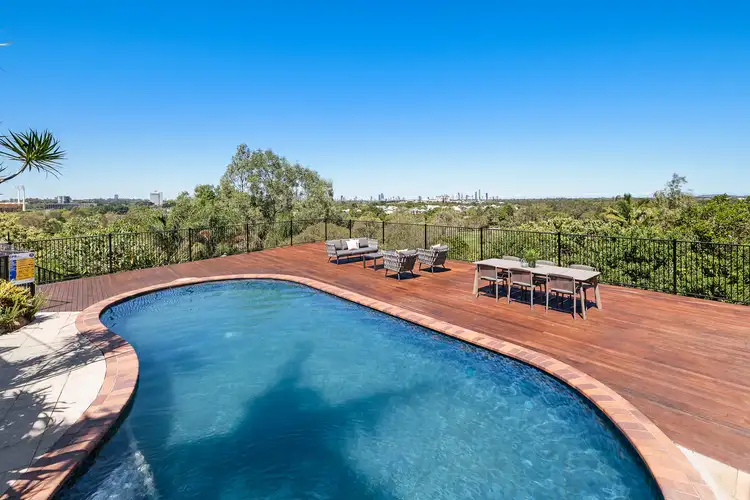
 View more
View more View more
View more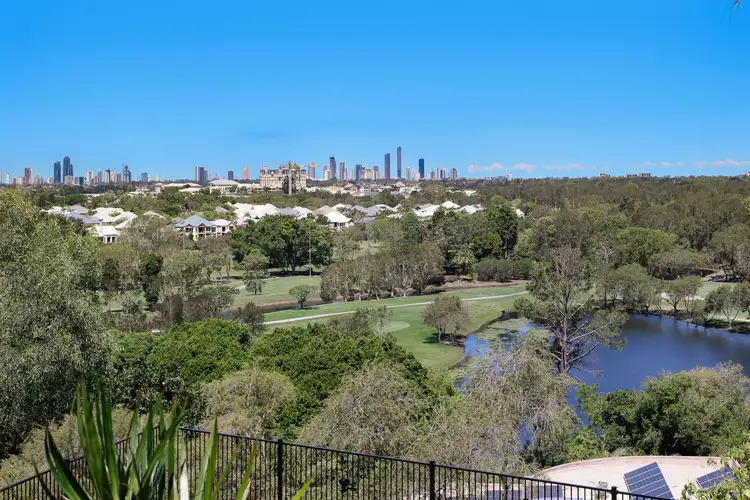 View more
View more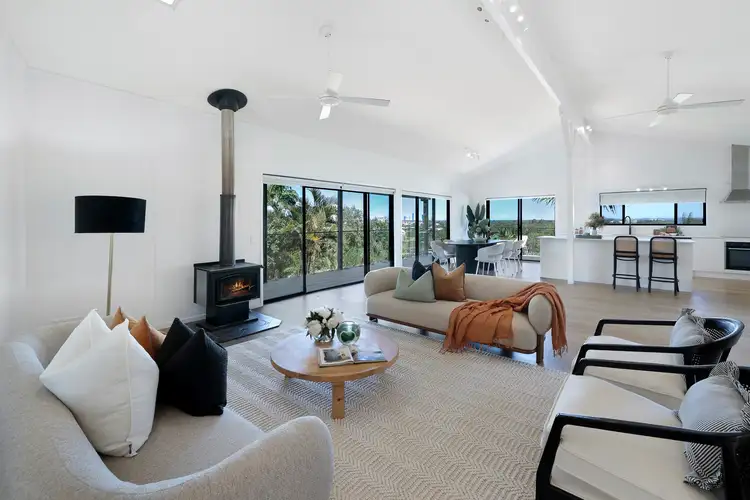 View more
View more
