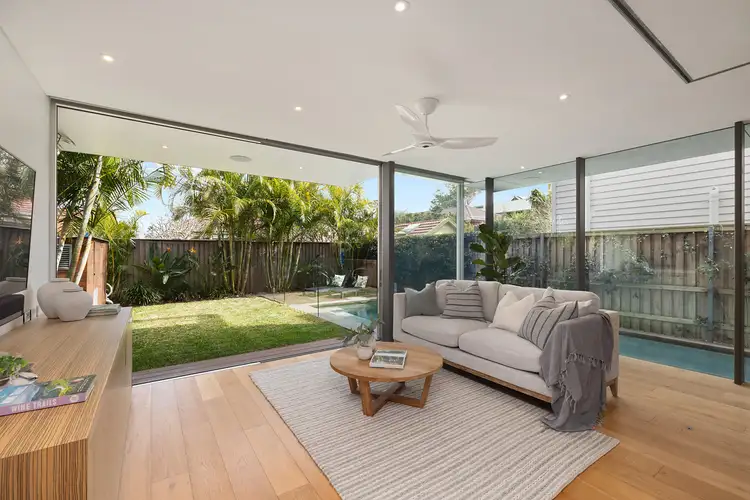Tucked away behind the dunes at North Curl Curl Beach with sublime views over Curl Curl Lagoon to a wide, glistening open sea horizon, this architect-designed 2017 new build is simply breathtaking. Embraced by giant walls of glass and fitted with every conceivable luxury, it is crowned by a spectacular clear-span living and entertaining zone that blankets the entire top floor, including a designer marble island kitchen as its centrepiece and seamless flow to a covered rear sunset deck with a barbecue and a park-side deck with mesmerising ocean views. Placed on low-maintenance tropical gardens with a near level rear lawn and a sparkling heated mineral pool, it is nestled in an exclusive cul-de-sac directly opposite grassy lagoon-side parkland within footsteps of express city buses and the lagoon beach track, four minutes barefoot to the rolling waves at North Curl Curl Beach and a near level nine minute walk to Curl Curl North Public School.
* Gaze over tranquil parkland and a golden sand-gilded lagoon to the lush beach dunes and the wide Pacific Horizon
* The never-to-be-built-out panoramas sweep down to North Head and the illuminated grandeur of St Patrick’s Seminary by night
* Architect-designed by the renowned ROAr for seamless functionality, versatility and lock-and-leave ability
* Double-height entrance foyer leads to a glass-walled gallery hallway showcasing lush tropical gardens and the pool
* The spectacular top-floor venue is a whole-floor clear-span space crowned by supawood wooden panelling with a spotted gum finish with clerestory windows
* It includes living and dining spaces separated by a two-way gas fireplace and floor-to-ceiling ocean views
* Glass sliding doors open to a covered deck with views over the adjacent park and lagoon to the ocean and beyond
* Family room with a Faso Zebrano veneer timber TV stand extending to custom-fitted desks that opens to a covered deck
* The rear entertainers’ deck features a built-in barbecue and leafy district vistas – the ideal spot for sunset cocktails
* Each of the alfresco decks is equipped with overhead fans, strip heaters and surround sound
* Designer marble island kitchen with a built-in six-seat dining table, integrated fridge and freezer plus a Vintec wine fridge
* Smeg induction cooktop, two Miele wall ovens, integrated dishwasher, Zip tap and plenty of storage space
* Versatile family room with a wet bar downstairs - recessed Konstantina walls can divide it in half to create a bedroom
* Easy flow to enclosed, near-level easycare rear lawns and heated mineral pool screened by landscaped gardens
* Spacious bedrooms with built-ins and ceiling fans open to decks, ultra-chic bathrooms with heated flooring
* The main bedroom has a walk-in robe, ensuite and a covered deck with dreamy lagoon-to-ocean views
* Guest powder room upstairs, laundry chute and a hot/cold beach shower with fixed and detachable heads
* High ceilings, blackbutt flooring, louvred windows and zoned ducted air conditioning services the lower level
* Keyless entry to the garage, electric blinds in the upper level, solar panels, security alarm and CCTV
* Set directly opposite Surf Reserve and playground, close to high schools and St Luke’s Grammar, walk to Dee Why Beach
* Giant auto double garage with a gym area, a storage alcove with board racks, a large storeroom/cellar and internal access
Outgoings:
Council $4,214PA approx
Water $1,176PA approx








 View more
View more View more
View more View more
View more View more
View more
