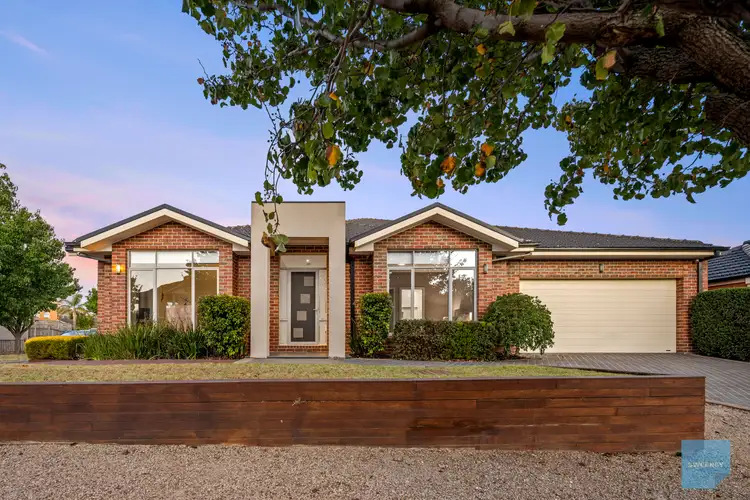*** Please register your interest with Adrian Sposato on 0419 464 629 or Bradley Mallia on 0420 831 369 or this property so that we can ensure you are included in the auction should there be a last minute change. Thank you ***
This stunning home boasts a spacious open-plan layout that effortlessly blends style, comfort, and functionality. The design flows seamlessly, creating a sense of openness and connection throughout the living areas. The layout extends naturally to the outdoors, where an exquisite in ground pool offers the perfect space for relaxing on warm summer days or enjoying peaceful evenings. Whether you're lounging by the pool, hosting a lively barbecue, or savoring intimate outdoor dinners, this home provides the ideal setting for year-round enjoyment. It's a perfect opportunity for buyers seeking to upgrade to a beautiful space they can truly call home
* Boasting approximately 35 squares of living space on a generous 730m² allotment, this home features a wide entry hall with stunning views of the in ground pool, setting a tranquil tone, complemented by high ceilings throughout
* Showcasing 3 spacious bedrooms and 3 living areas, this home provides plenty of room for both family living and entertaining
* Master bedroom with a walk-in wardrobe and ensuite, complete with single vanity and an over sized shower
* The home also features a dedicated theater room, offering the ideal space for movie nights and immersive entertainment experiences
* A sun-filled, open-plan kitchen, meals, and family area, offering a bright and inviting space perfect for both everyday living and entertaining. Adjacent to this is a spacious rear rumpus room, providing additional versatile living space. Together, these areas seamlessly combine functionality and comfort for the entire family
* An expansive hostess kitchen with elegant stone bench tops, an L-shaped layout, and 900mm stainless steel appliances, including a dishwasher. It also showcases a chic glass splash back and provides generous bench and cupboard space, combining both practicality and style for the home chef
* Bi-fold doors open effortlessly to a spacious outdoor alfresco area, with over sized decking that creates a seamless flow between indoor and outdoor living. Perfectly designed for entertaining, this space overlooks a stunning in-ground pool, offering a peaceful retreat. The picturesque setting combines elegance and tranquility, making it ideal for both relaxation and social gatherings
* High ceilings, large windows throughout the home allow an abundance of natural sunlight to flood the space
* Premium tiled floors, ducted heating and evaporative cooling, CCTV security system, and an alarm system for added peace of mind
* An over sized double remote garage with space for two cars, an additional workshop station, and an extra storage room. This versatile space can also be transformed into a home office, offering flexibility to suit your needs.
* Conveniently located near Springside Primary, Copperfield College (zoned), and Southern Cross Grammar, with parklands, shops, cafes, and bus stops just a short walk away. Water-gardens shopping center and railway station are only moments from your door
* For further information, please contact Adrian Sposato on 0419 464 629 or Bradley Mallia on 0420 831 369 to arrange an inspection or if you require any other real estate assistance!
* We look forward to meeting you at our next open for inspection
Sweeney "we know west" --- Caroline Springs leading agency.
(Photo ID is Required at all Inspections)
DISCLAIMER: Every precaution has been taken to establish the accuracy of the above information but it does not constitute any representation by the vendor or agent.








 View more
View more View more
View more View more
View more View more
View more
