Nestled on a generous 767sqm (approx.) block, this beautifully maintained single-level residence delivers an exceptional blend of flexibility and convenience, perfectly suited for first-home buyers, downsizers or astute investors. Thoughtfully designed, the home welcomes you with a charming entryway that sets the tone for the inviting spaces within.
To the right, a light-filled living and dining area creates a warm and welcoming ambience, ideal for relaxed everyday living or entertaining guests. Large windows allow natural light to pour in, enhancing the sense of space and openness. Seamlessly flowing from this, the open plan kitchen and meals area is both stylish and functional, boasting a gas cooktop, dual electric ovens, a sleek glass splashback and a brand new Bellini dishwasher, ensuring effortless meal preparation.
Positioned to the right of the hallway, three well-proportioned bedrooms provide comfortable accommodation with two featuring built-in robes. A centrally located bathroom, complete with a separate toilet, enhances practicality and caters to the needs of a growing household. Freshly painted interiors complement the timeless appeal of hardwood flooring and durable tiles, while a combination of blinds and curtains throughout the home ensures privacy. Climate control is well managed with a split system heating and cooling unit in the living area, while ceiling fans in the master bedroom and lounge add an extra layer of year-round comfort.
Stepping outside, the home continues to impress with its expansive backyard, offering a wealth of possibilities. A versatile bungalow complete with a sink and a covered verandah provides an ideal retreat for a home office, creative studio or a private space for teenagers. A storage shed and a double carport enhance the functionality of the property, delivering ample parking and additional storage options.
This home is perfectly positioned in prime Wantirna South, offering outstanding convenience. Shopping is effortless, with High Street Road Village Shops, Harcrest Hub, and the larger Westfield Knox that offers a diverse range of retail, dining, and entertainment options. Education is easily accessible, with Knox Gardens Primary School within walking distance, along with St. Jude's Primary, Wantirna South Primary, Scoresby Secondary College, Waverley Christian College, and The Knox School nearby. Quick access to the M3 ensures seamless connectivity, while Llewellyn Park and Knox Gardens Reserve provide plenty of green spaces for extended outdoor recreation.
Features:
767 sqm Approx Land Size
3 Bedrooms
1 Bathroom
Separate Toilet
Open Plan Kitchen and Meals
Glass Splashback
Gas Cooktop
Dual Electric Ovens
New Bellini Dishwasher
Spacious Living and Dining
Laundry
Freshly Painted Interior
Split System Heating and Cooling Unit in Living
Ceiling Fans (Master and Living)
Tiles and Hardwood Flooring
Blinds and Curtains Throughout
Bungalow with Sink and Verandah
Storage Shed
Double Carport
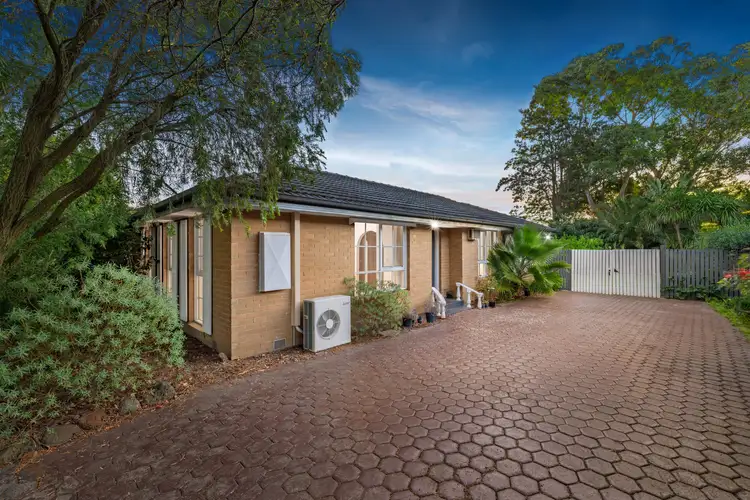
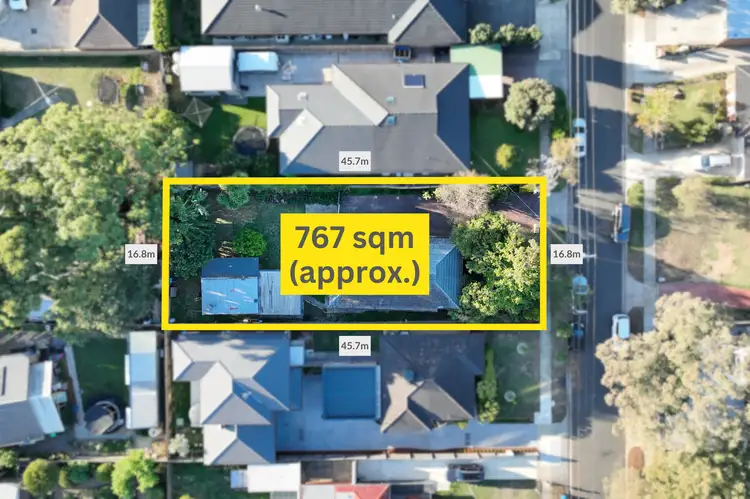
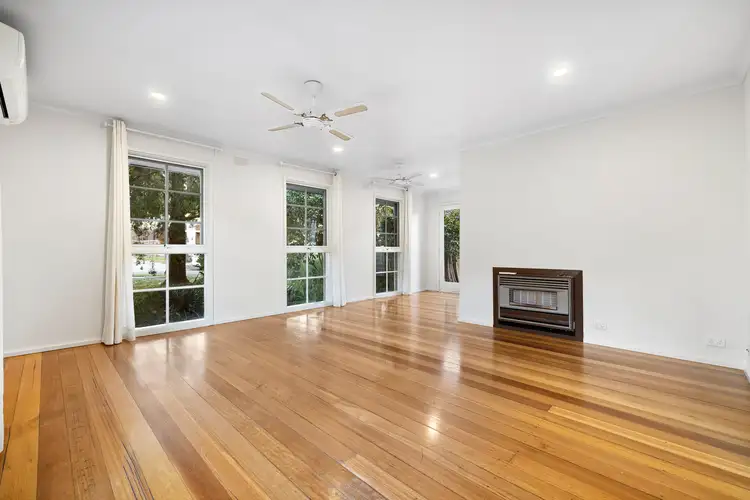
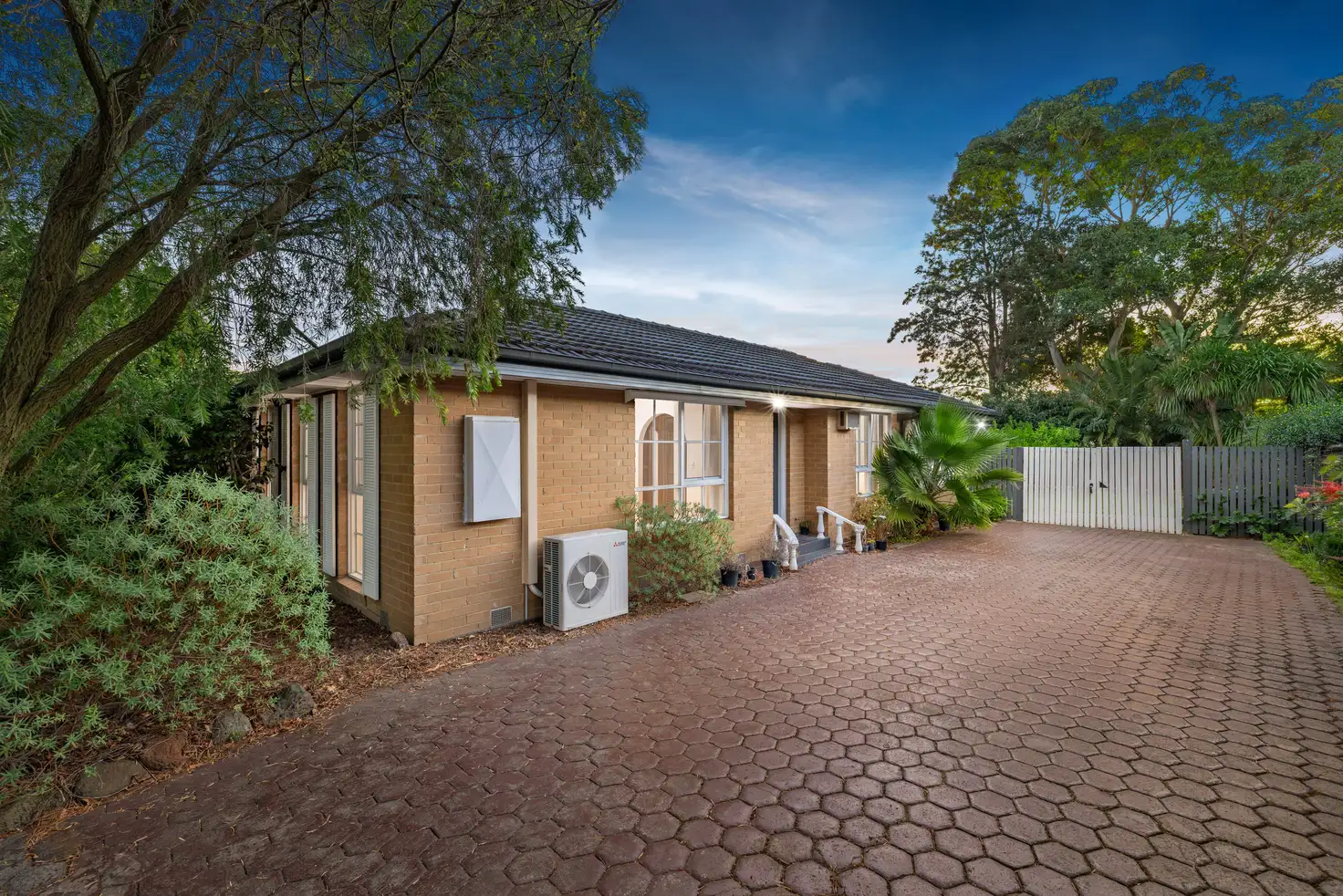


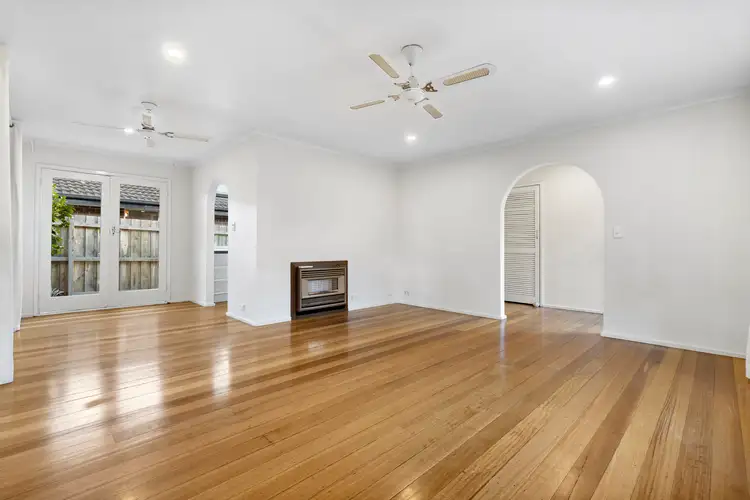
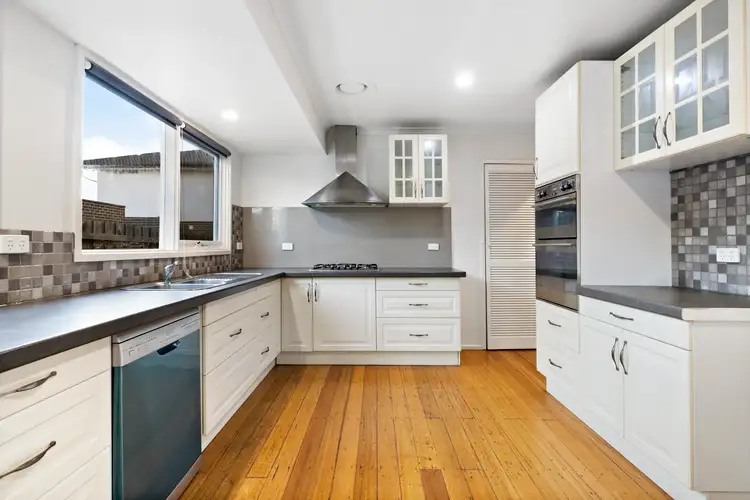
 View more
View more View more
View more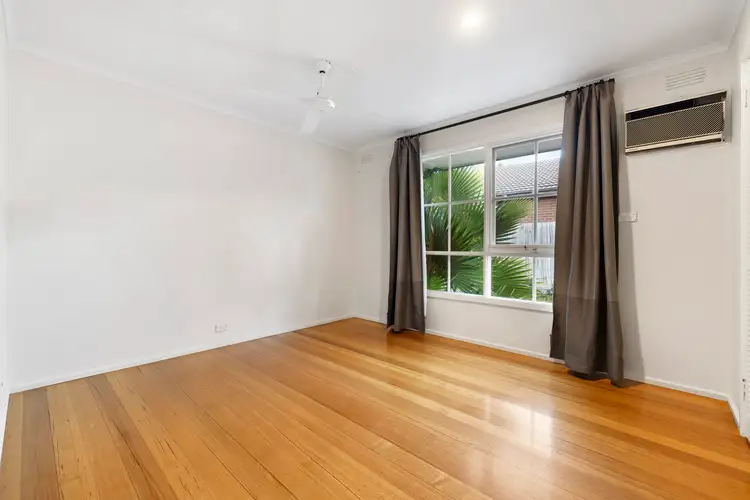 View more
View more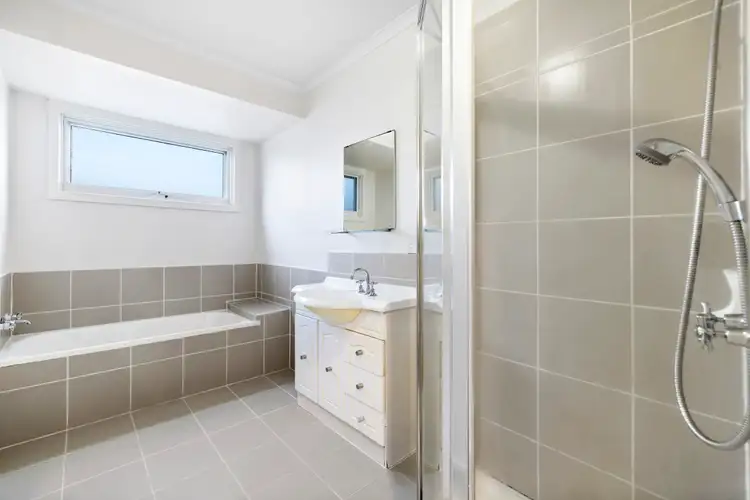 View more
View more
