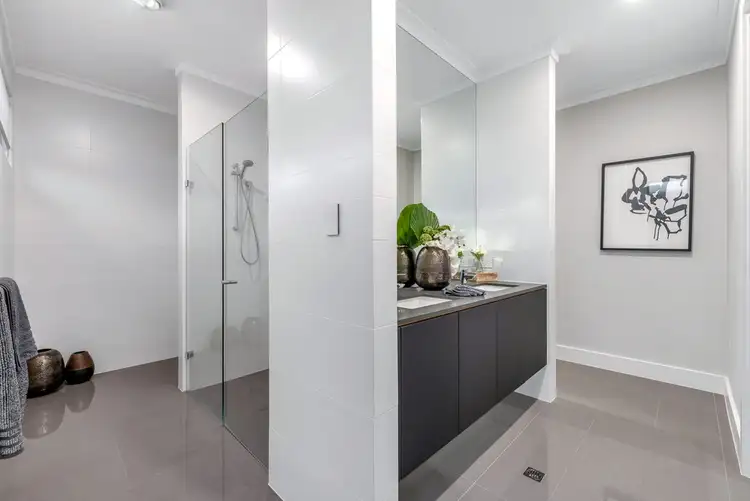By Appointment Only.. please call Travis to organise your inspection - 0422052218
Have you been dreaming of upsizing to a prestigious family home in Somerton Park? Nestled amongst other quality homes is this immaculate two-story, four bedroom, two and a half bathroom home that is sure to impress. With striking street presence, a generous 294 sqm of internal living space, two large living areas and a beautiful outdoor entertaining space, this property is one you will not want to miss out on viewing before it is snapped up.
Completed in 2016, this home was purpose built for those who love entertaining and appreciate the luxuries of living in a prominent location, being only minutes away from Adelaide's best beaches. The top floor of the home comprises of three of the four bedrooms which are certainly generous in size and all feature built-in robes for storage convenience. These bedrooms are all serviced by the homes main bathroom, including a full sized bathtub, separate shower and vanity, separate toilet also with its own vanity; much to the delight of the growing family. This area also benefits from a second living area, the perfect place for teenagers/kids to relax or play.
On the lower level of the home, as you step through the front door, you are greeted with a charming formal entry. From the moment you step into this home you will notice the quality fixtures and fittings throughout. The master bedroom will be sure to impress, spanning 3.70m x 5.60m and featuring a large picture window, allowing an abundance of natural light to fill the space. Stepping through sliding doors is the uniquely designed ensuite, featuring his & her sinks, a walk-in shower and generous walk-in robe. The home is also fitted with ducted reverse cycle heating and cooling for optimum temperature control, year-round!
Continuing through you will pass a second powder room, generous laundry with ample bench, cupboard and storage space and also a delightful study area. Perhaps the most impressive part of the home is the open plan kitchen, living & dining area. The kitchen offers quality timber tones throughout, quality stainless steel appliances, dual ovens and five-burner gas stovetop, built-in fridge, freezer and dishwasher, two breakfast bars and endless amounts of bench, cupboard and storage space; the cooking enthusiast will absolutely thrive in this space. The dining space is the perfect place to host friends & family, offering plenty of space to seat the extended family and with access through sliding doors to the outdoor entertaining area.
If your jaw isn't already on the floor, lets take a step outside. The front and rear of the homes gardens have been manicured to absolute perfection. The rear of the home offers a stunning outdoor entertaining space that is complete with an outdoor kitchen and plantation shutters - perfect for entertaining all year round as well as plenty of lawn area for the kids and pets to play.
In terms of location, it doesn't get much better than this! Only a stones throw away from Somerton Esplanade, Jetty Road, Glenelg shopping precinct, Sacred Heart College, Brighton Secondary School, multiple reserves, parks & restaurants, and with ease of access to numerous locations via public transport, you've got everything you need in one spot.
Disclaimer: All floor plans, photos and text are for illustration purposes only and are not intended to be part of any contract. All measurements are approximate and details intended to be relied upon should be independently verified.








 View more
View more View more
View more View more
View more View more
View more
