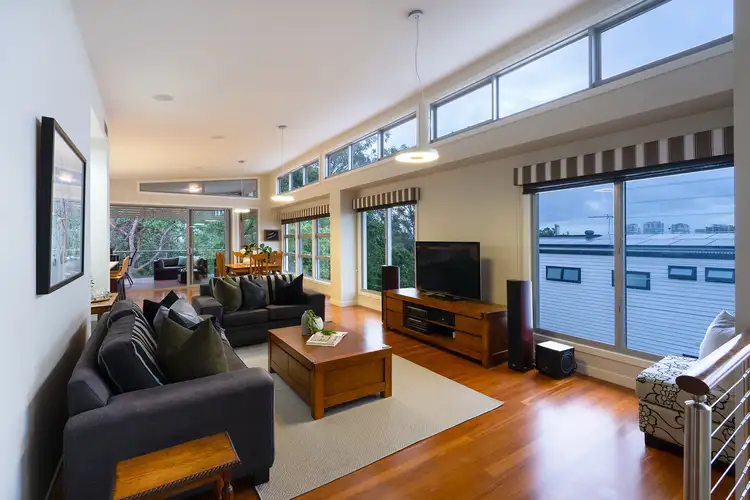Boasting a tranquil private bushland backdrop and sweeping views across the river to Portside Hamilton, this immaculate contemporary home presents the perfect indoor-outdoor family lifestyle.
Enhanced by soaring vaulted ceilings and infused with natural northern light, the expansive split-level design offers the height of versatility for families at any age or stage.
Each of the two main living and entertaining levels spill onto large alfresco decks, where hours can be spent basking in the lush treetop aspect and fresh river breezes. Enjoy the heated saltwater swimming pool year-round; explore the flourishing rear gardens or take advantage of exclusive gated access into the adjoining reserve to walk the dog!
Plus, what better way to get the kids off screens than having your very own enchanted forest!
Set beneath towering native trees and dotted with tropical greenery, the unique 150m2 rear gardens present an adventure playground offering hours of exploration and imaginative play. Enjoy hide-and-seek, plant some veggie or herb gardens and even build a cubby house for overnight camp outs!
The options are limitless, and best of all it requires no maintenance!
Five large built-in bedrooms are perfectly configured to offer a kids retreat or self-contained dual-living for extended family, as well as providing the option for a professional home office or nursery close to the sensational master bedroom.
Beautifully appointed throughout, the home features Blackbutt hardwood flooring, opulent stone benchtops, 7-zone ducted air-conditioning and European kitchen appliances.
Surrounded by other high-end homes, this exclusive elevated address sits within catchment and walking distance of the coveted Bulimba State School, as well as St Peter and Pauls primary, bus transport and Oxford Streets vibrant shopping, dining and entertainment precinct. Just 5km to the CBD, there is swift access to a choice of elite colleges, the Apollo Road or Bulimba City Cats and Gateway Motorway connecting to Brisbane Airport, the Bay and Coasts.
-Expansive open-plan kitchen, lounge and dining level flows to alfresco entertaining deck
-Stunning kitchen with butlers-style pantry, long stone breakfast bar, soft-close joinery, feature recycled timber posts from Bretts Wharf!
-Miele pyrolytic oven, steam oven and dishwasher; premium Australian Highland gas cooktop
-Second living/rumpus/entertaining area with integrated kitchenette/bar flowing to poolside alfresco
-Luxurious master retreat with ensuite, walk-in dressing room and private balcony with river, gateway and Hamilton Hill views
-Two luxurious floor-to-ceiling tiled bathrooms with European Villeroy and Boch basins and Grohe tapware; well configured to create a guest powder room for each living level
-High ceilings and doorways throughout; designer pendant lighting; retractable awnings to alfresco
-Glass-framed 7 x 3.5 metre infinity-edge saltwater swimming pool with heat pump
-Large low-maintenance backyard with direct gated access into the adjoining reserve
-Integrated sound system on two main living/entertaining levels
-Security system with back-to-base capability -2 x 5000L water tanks, in-ground 90kg gas cylinder; solar hot water system; garden shed
-Double remote integrated garage with epoxy flooring and workshop/storage room
In addition, the owners adjoining 513m2 landscaped allotment presents a rare opportunity to secure a huge double block, either for immediate enjoyment, development or land-banking.








 View more
View more View more
View more View more
View more View more
View more
