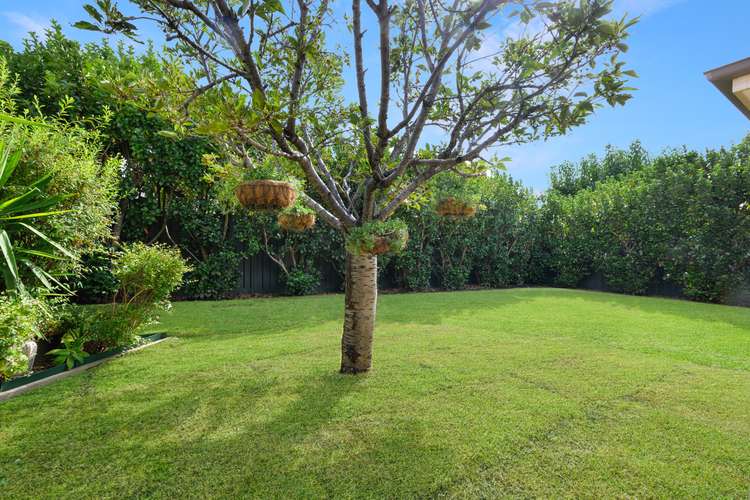By Negotiation
5 Bed • 2 Bath • 3 Car • 744m²
New








22 The Heights, Tamworth NSW 2340
By Negotiation
- 5Bed
- 2Bath
- 3 Car
- 744m²
House for sale
Home loan calculator
The monthly estimated repayment is calculated based on:
Listed display price: the price that the agent(s) want displayed on their listed property. If a range, the lowest value will be ultised
Suburb median listed price: the middle value of listed prices for all listings currently for sale in that same suburb
National median listed price: the middle value of listed prices for all listings currently for sale nationally
Note: The median price is just a guide and may not reflect the value of this property.
What's around The Heights

House description
“Huge beautiful home”
Welcome to a residence where luxury meets practicality - a stunning home that effortlessly blends class, elegance, and style. This meticulously crafted abode is not just a property; it's a statement of refined living. With low maintenance in mind, every detail of this home has been thoughtfully designed to provide a harmonious balance between exquisite aesthetics and ease of upkeep.
Boasting 5 spacious bedrooms, 2 bathrooms, and 3 toilets, this residence is a testament to both grandeur and functionality. The carefully designed layout ensures that every square foot is optimized for comfort and convenience.
The Master bedroom is a sanctuary of luxury, featuring a designer walk-in wardrobe with shelves, hanging space, and shoe storage. The ensuite is a masterpiece fit for royalty, complete with a double vanity, stone bench, and exquisite tiles. Each additional bedroom is generously sized and comes with built-in wardrobes, ensuring ample storage space.
Indulge in the spacious resort-like main bathroom, which boasts a freestanding luxury bathtub and a separate shower.
Wide hallways, polished timber floors, plantation shutters, ceiling fans, evaporative air conditioning and gas heating provide a sense of luxury and comfort throughout the home.
Designed with both comfort and functionality in mind, this home features informal and formal living areas, including dining, living and family room.
The dining room is an inviting space for shared meals and special occasions, while the living exudes warmth and relaxation. The family area adds an extra layer of cosiness, creating the ideal spot for movie nights or quiet evenings.
The kitchen is a culinary delight, with stone benchtops, stainless steel appliances, beautiful tiles, and an inviting island bench – perfect for entertaining. An indoor BBQ area with a fixed BBQ kitchen adds a unique touch, creating a private indoor/outdoor room surrounded by a lush garden featuring a beautiful Japanese cherry tree. For peace of mind there are remote control window security blinds.
What sets this property apart is its unique ability to adapt to your needs. The living spaces can be easily segregated from the rest of the house, allowing you to create a more intimate and cosy setting – perfect for a retired couple looking for a peaceful retreat. Alternatively, when family comes to stay, open up the space to transform your home into a welcoming haven for all.
Step into your own oasis in the outdoor patio, complete with an electric awning for shelter. The tranquil and beautiful garden is not only a visual delight but also low-maintenance, allowing you to enjoy the serenity without the hassle.
For those who love to tinker, the 6m x 6m shed with a concrete floor, power, and workbench is the perfect man cave. The double garage with internal access and a remote control roller door comfortably accommodates two cars.
This immaculate property is situated in the coveted Long Yard Golf Course area, providing easy access to the golf course. With a lovely front garden, and a well-built quality home, 22 The Heights also boasts 6000 liters of rainwater storage – a perfect blend of luxury and practicality.
Don't miss the opportunity to make this impeccable property your home. Contact us today to schedule a private viewing and experience the grandeur of 22 The Heights, Tamworth.
Property features
Built-in Robes
Courtyard
Dishwasher
Ensuites: 1
Fully Fenced
Gas Heating
Grey Water System
Living Areas: 4
Outdoor Entertaining
Remote Garage
Secure Parking
Shed
Study
Toilets: 3
Water Tank
Workshop
Other features
0Land details
What's around The Heights

Inspection times
 View more
View more View more
View more View more
View more View more
View more