BEST OFFERS BY TUESDAY 26th NOVEMBER BY 2PM (USP)
Welcome to a sanctuary of sophistication and superior comfort at 22 Thornton Street, Kensington. This exquisite four-bedroom, two-bathroom home, constructed in 2003, harmoniously blends timeless charm with modern amenities, making it an idyllic setting for a low-maintenance lifestyle. Commanding a handsome street presence with its sandstone façade and quaint picket fence, the front gardens are a testament to thoughtful landscaping, creating a warm welcome for all who enter.
As you step inside, you are greeted with a grand hallway that accentuates the home's stately high ceilings and polished floorboards.
Positioned at the front of the home, the master bedroom is a retreat in itself, featuring a luxurious walk-in wardrobe and spacious ensuite, designed to offer a private sanctuary at day's end. Each additional bedroom is a testament to thoughtful design, with fresh plush carpets underfoot and built-in wardrobes, except for one, which provides the flexibility of conversion to a private study.
Perhaps the home's most alluring feature is its underground wine cellar, a connoisseur's dream with capacity for over 700 bottles, polished concrete floors, and feature lighting—a true sanctuary for wine lovers.
Towards the rear of the home reveals a versatile second living area, with the potential to serve as a formal dining room, marked by plush carpeting and abundant natural light through a large window.
Double doors lead to an expansive open-plan living, kitchen, and dining area, a dream space for the avid entertainer. Effortlessly flowing from kitchen to dining, this space captures the essence of family gatherings against the backdrop of lush green rear gardens viewed through floor-to-ceiling windows. The property's private rear area boasts established gardens, expertly designed by Sophie Thompson, and features an array of edible plants.
The kitchen itself designed for the culinary enthusiast in mind features black granite benchtops and a large central island for a perfect blend of style and functionality. A generously sized pantry provides abundant storage, while the Westinghouse oven and gas stovetop promise to satisfy all your cooking requirements.
Experience the refreshingly peaceful outdoors where newly landscaped gardens are gracefully intertwined with mature trees, offering an exceptional backdrop whilst ensuring utmost privacy. Paved grounds round off the setting, presenting the perfect alfresco dining area to soak in the serene surroundings.
This property boasts an enviable location, providing residents with the opportunity to enjoy a relaxing stroll to diverse attractions like the Parade Norwood, Lune Bar & Eatery, Borthwick Park and the classic Kensington Hotel. If you fancy shopping, the upscale Burnside Village is nearby. And for those needing to commute, Adelaide CBD is less than a 10-minute drive.
Ideal for families, the property sits within the school zone for Marryatville Primary and High School. Additionally, Mary Mackillop College, Pembroke School and Loreto College are all just a convenient walk away, simplifying the daily school run.
FEATURES WE LOVE:
• Generous land size of 575 sqm with a 16m frontage (approx.)
• High ceilings and polished floorboards
• Master bedroom with walk in wardrobe and ensuite
• North-facing, open plan living room with integrated kitchen and dining
• Functional kitchen with premium finishes and appliances
• Main bathroom with bath and heated towel rails
• Separate laundry room with sink and additional wash closet, room for both washer and dryer, sliding door access to rear garden
• 700+ bottle wine cellar with ventilation, polished concrete flooring and feature lighting
• Professionally landscaped gardens
• Remote controlled double garage with direct internal access and access to rear garden
• Newly installed Daikin reverse cycle heating and cooling system
• Gas hot water service
• Automated irrigation system
LOCATION:
• Stroll to the Parade Norwood, Kensington Hotel, Lune Bar & Eatery and Borthwick Park
• Less than a 10 minute commute to Adelaide CBD
• Close to Burnside Village
SCHOOL ZONES:
• Zoned for Marryatville Primary and High School
• Walking distance to Mary Mackillop College, Pembroke School and Loreto College
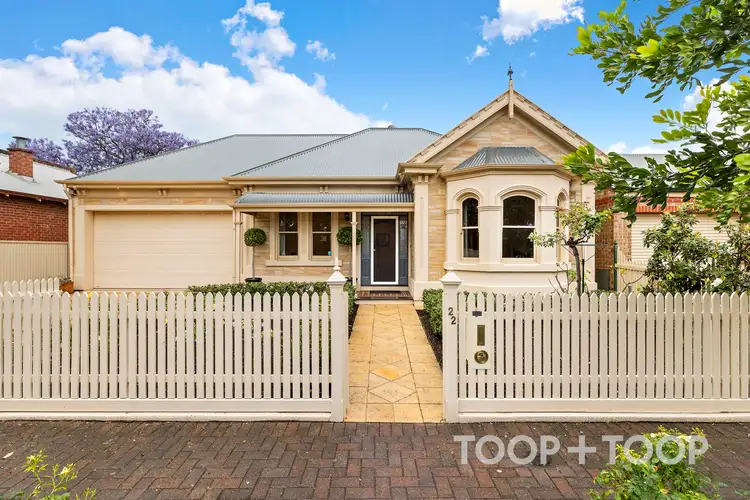
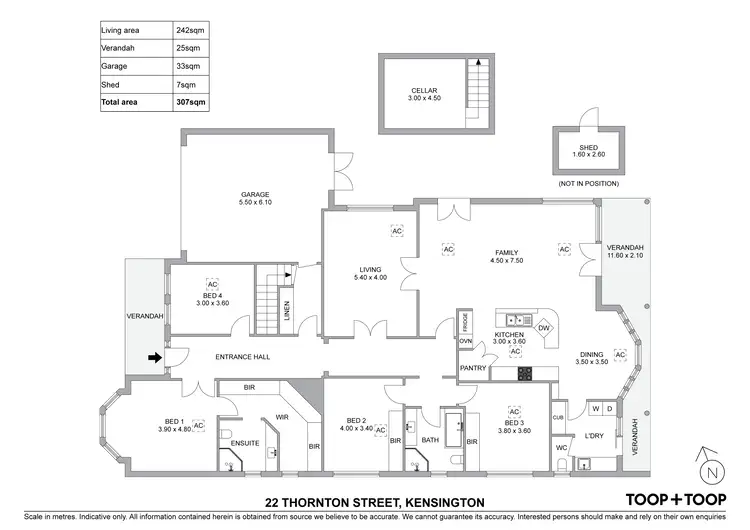
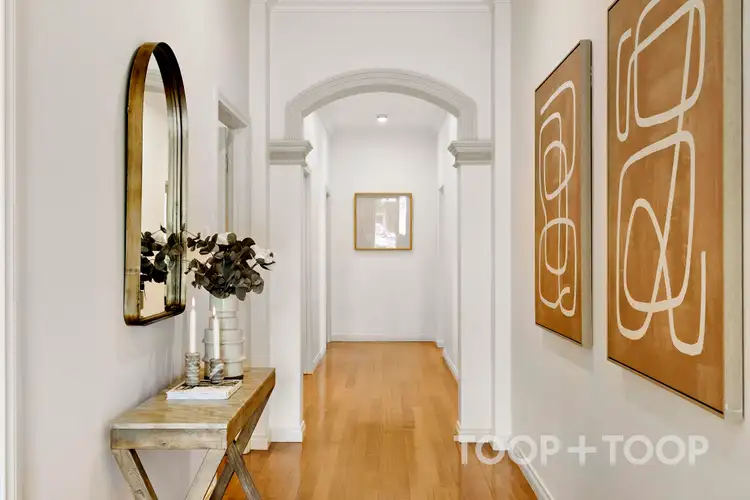
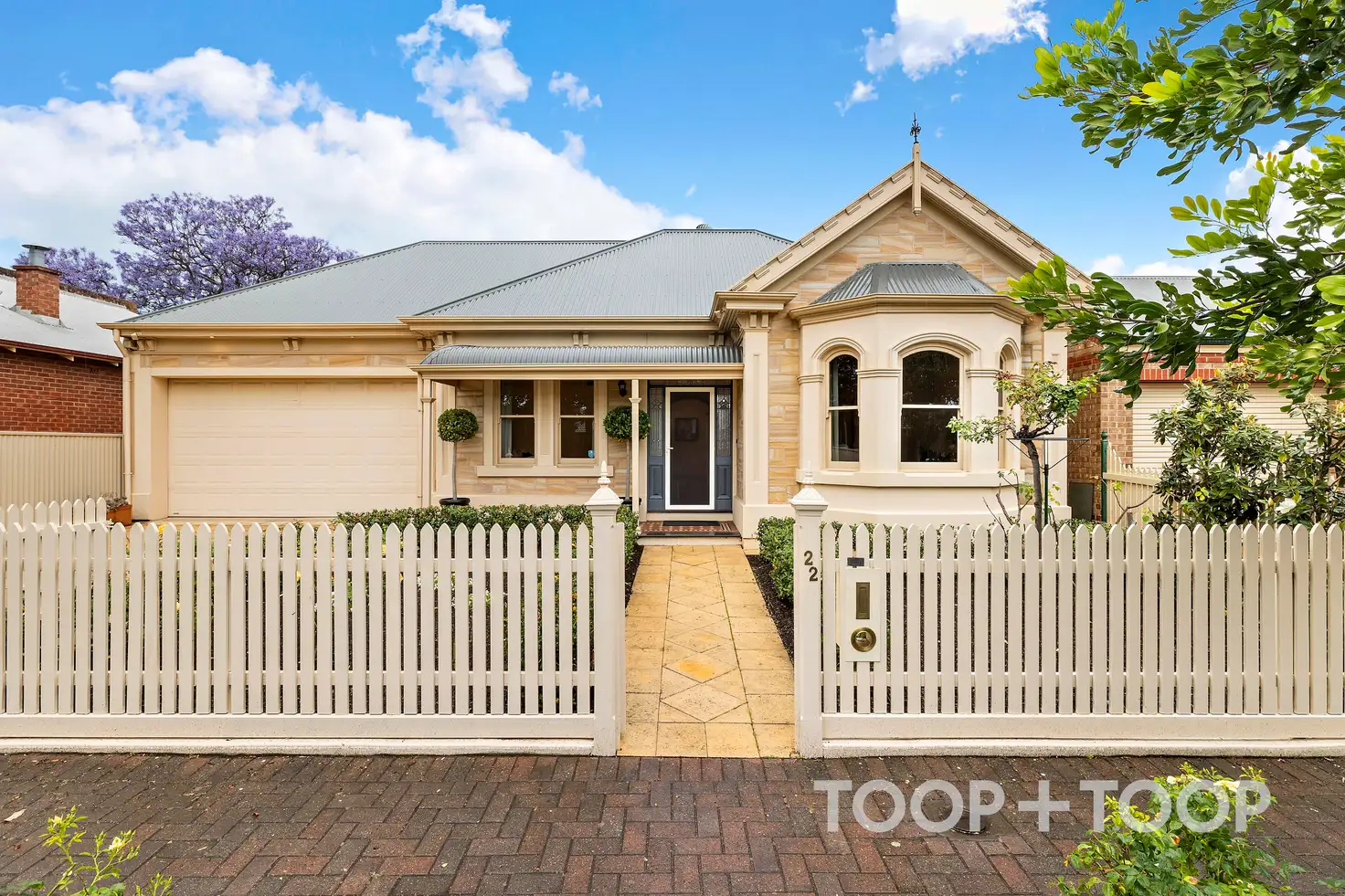


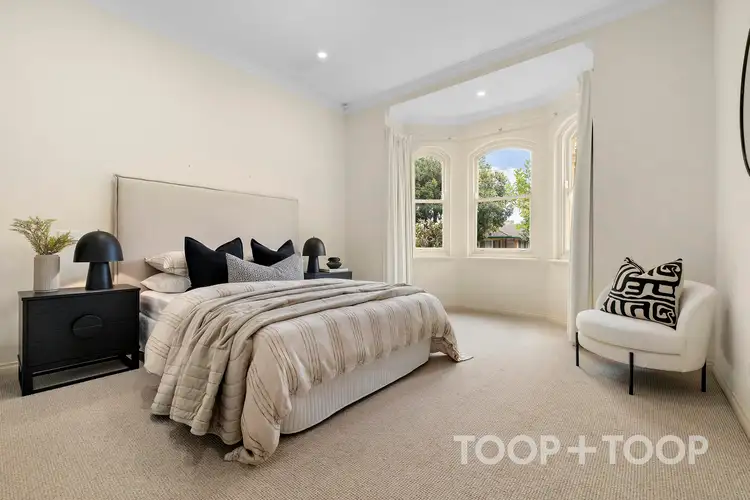
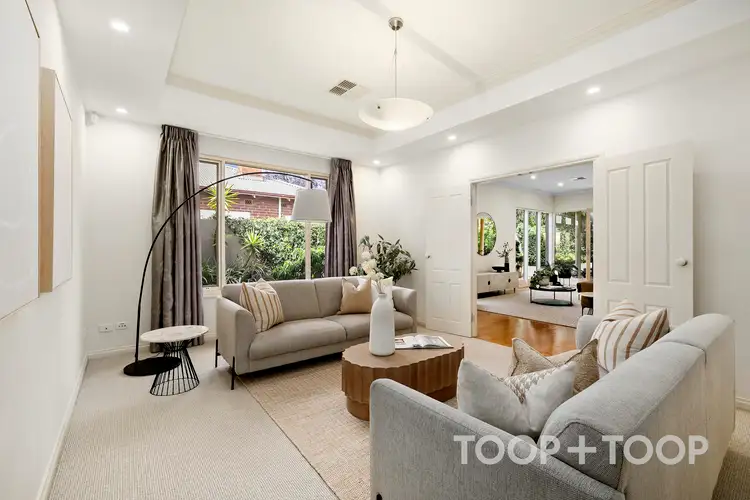
 View more
View more View more
View more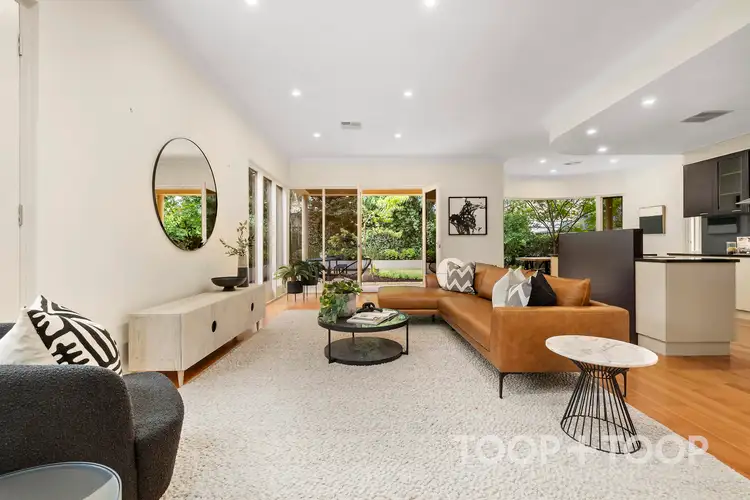 View more
View more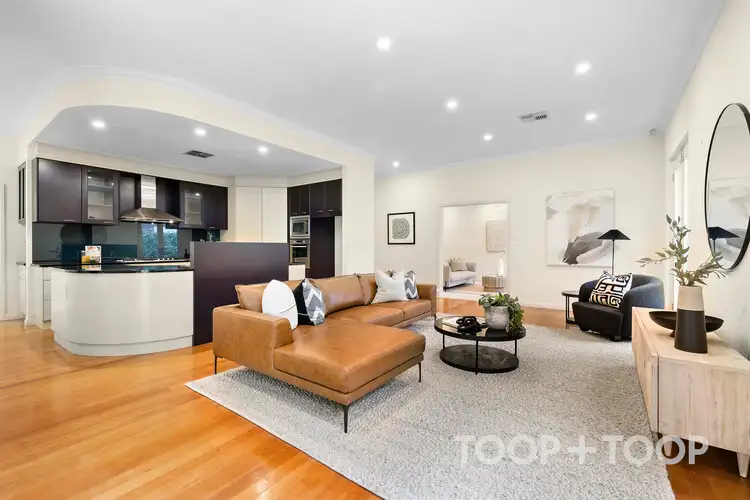 View more
View more
