If you’ve been dreaming of the perfect family home—spacious, modern, and immaculately presented—this four-bedroom stunner in St Mary’s Estate is your dream come true. From the moment you step into the wide tiled entryway, you’ll be impressed by the generous proportions, clever layout, and quality finishes throughout.
Entertaining is a breeze in the expansive open-plan kitchen, dining, and living area, with stacker sliding doors opening out to the alfresco entertaining area, which is ideal for summer BBQs, enjoying the view of the distant hills, or a fire pit under the stars.
The kitchen is an entertainer’s dream, offering stone benchtops, abundant drawer and cupboard space, a corner pantry plus slide-out pantry shelves, two electric wall ovens, a gas cooktop, a built-in microwave and coffee machine, and a plumbed fridge recess. Whether it’s a quiet breakfast or a celebration dinner, this space delivers comfort and convenience and is truly the heart of the home.
The multiple living zones are perfect for the whole family: a large carpeted private lounge or theatre room with inbuilt surround sound and a data hub; a kids’ activity room or home office near bedrooms 2 to 4; and a welcoming family room perfect for relaxing together.
Comfort is assured year-round thanks to the cosy woodburner in the family area, the new ducted air-conditioning system, ceiling fans throughout, and stylish plantation shutters and Holland blinds on the windows. The home is also fitted with a 9kW solar system and a 20kW battery, helping to keep your energy bills low.
The spacious parents’ suite is a true retreat, featuring two large walk-in robes and a luxury ensuite complete with dual vanity, floor-to-ceiling tiles, and a generous oversized shower with a ceiling-mounted rain head. The other three double bedrooms are also generously sized, each with ceiling fans and easy access to a beautifully appointed family bathroom boasting a separate bath, large shower recess with rainhead shower, and stylish finishes.
Outdoors, on the generous 869sqm property, the landscaped gardens are both stunningly attractive and low maintenance, featuring fruit trees (lemon, lemonade, orange) and a reticulated sprinkler system in both front and rear. A double garage with internal access and rear roller door offers secure parking and extra versatility, while side gates allow for additional vehicle access.
Set in a peaceful, sought-after neighbourhood close to schools, childcare, Muswellbrook Fair Shopping Centre, sporting amenities and parks, this beautiful property combines comfort, functionality and location. This home truly offers the full package.
Because of its stunning presentation and luxury extras, this beautiful home will fly off the market. If your family has been searching for a forever home, you don’t want to miss this perfect opportunity. Make sure you call today for a viewing before it’s gone forever.
- Four-bedroom home with two bathrooms
- Huge parents retreat with ensuite and two walk-in robes
- Open plan kitchen, family, dining area
- Magnificent kitchen with dual ovens, gas cooktop, coffee maker
- Corner pantry plus slide-out pantry storage
- Stacker doors to alfresco entertaining area
- Carpeted lounge/theatre room with surround sound
- Kids’ activity room or study near bedrooms
- Ducted air-con, ceiling fans, plantation shutters, woodburner
- 9kW solar system and 20kW battery
- Double garage with internal and rear access
- Fruit trees and reticulated sprinklers
- Sought-after St Mary’s Estate location
Disclaimer: All information contained herein is obtained from property owners or third-party sources which we believe are reliable. We have no reason to doubt its accuracy, however we cannot guarantee it. All interested person/s should rely on their own enquiries.
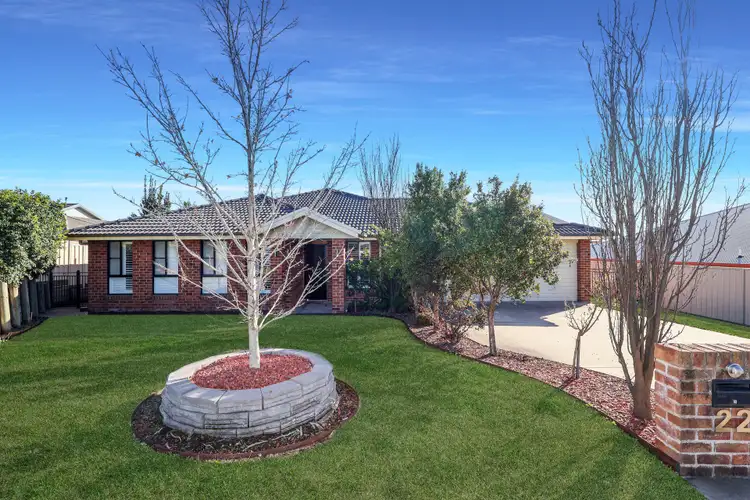
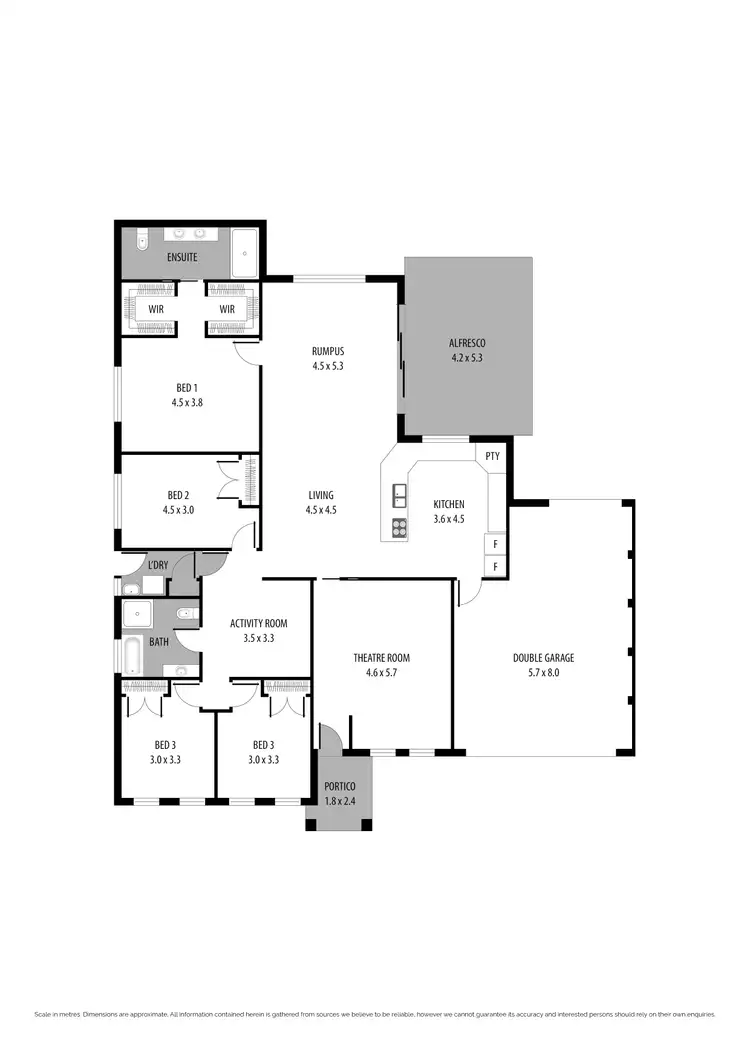
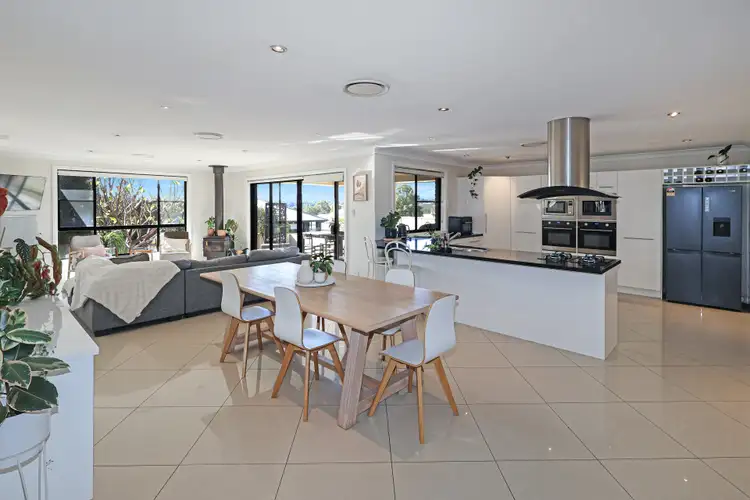
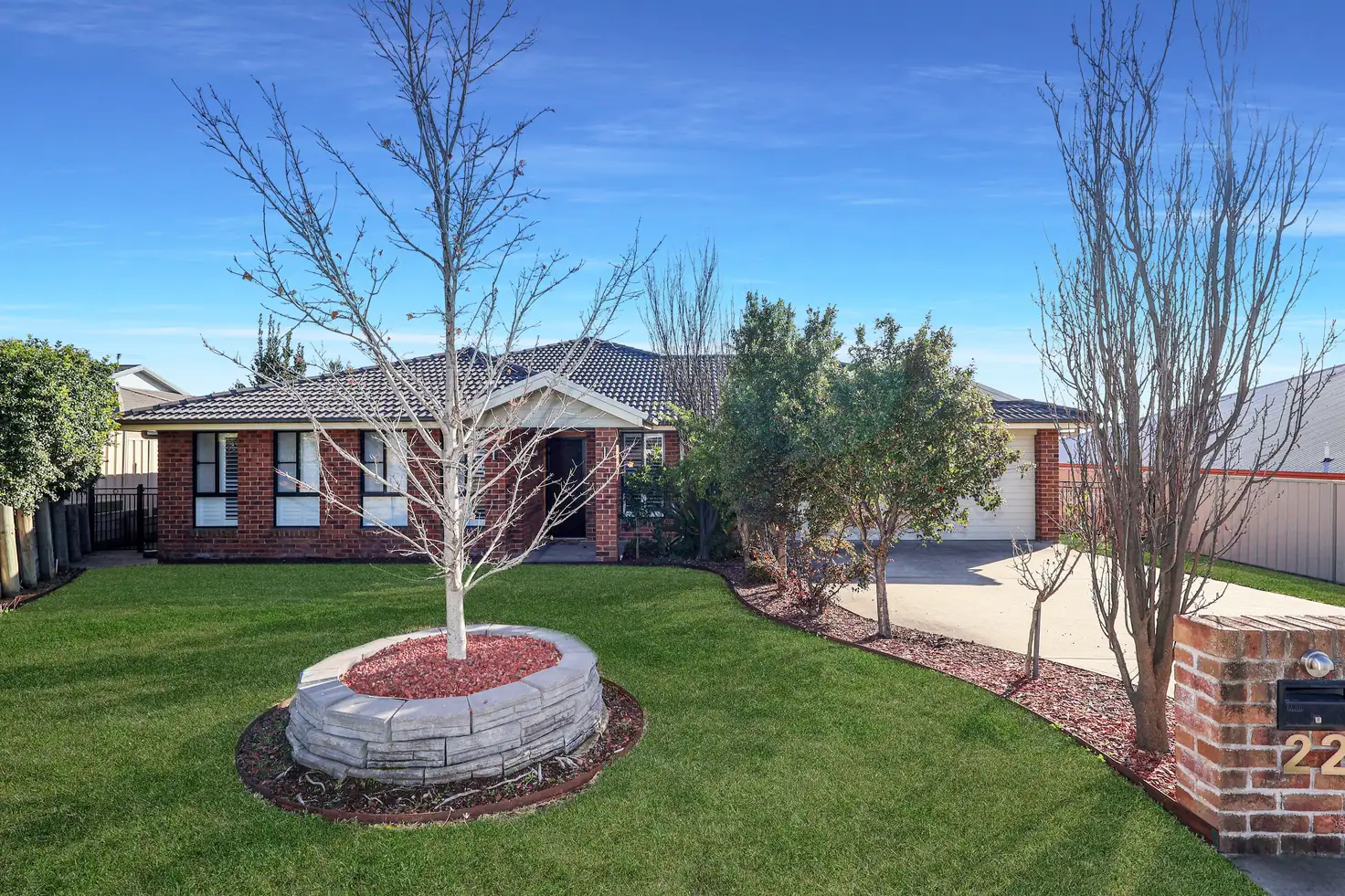


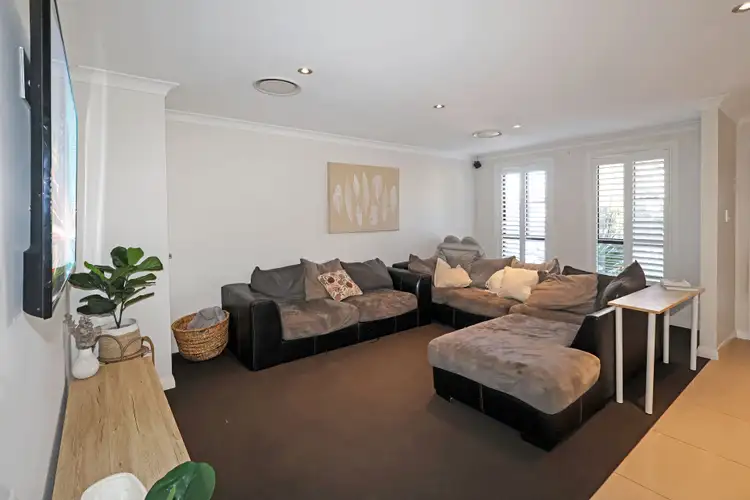
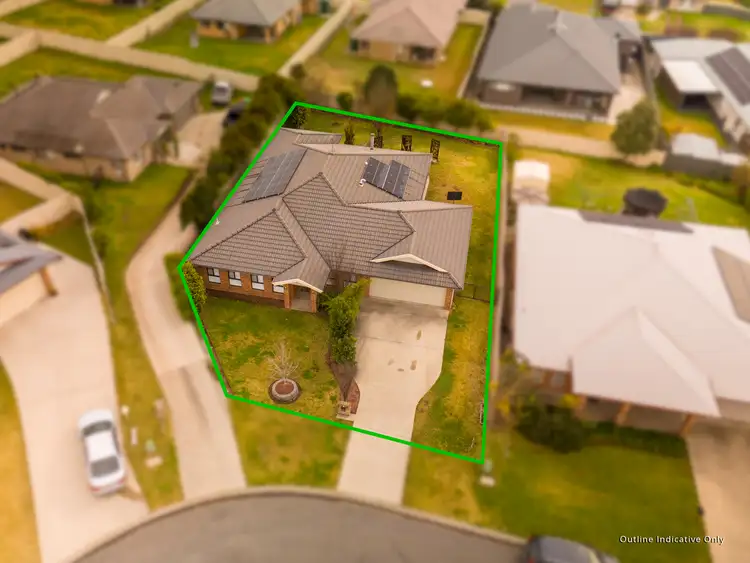
 View more
View more View more
View more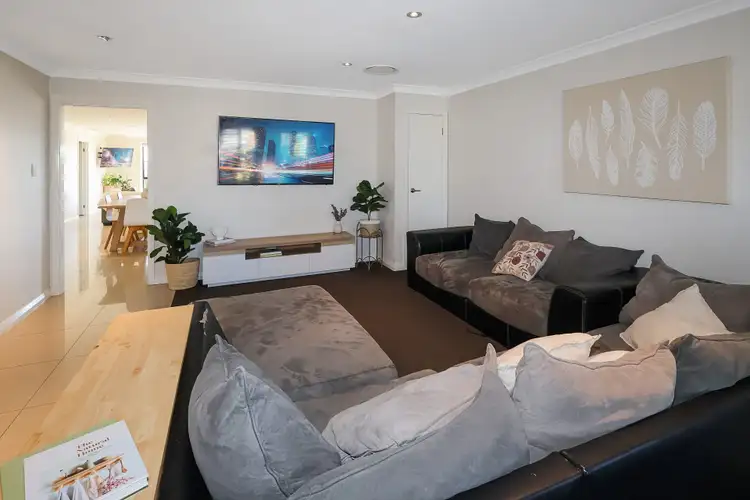 View more
View more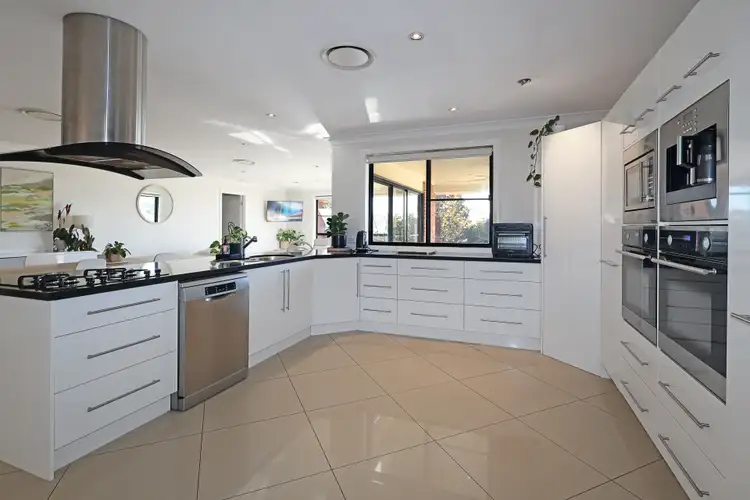 View more
View more
