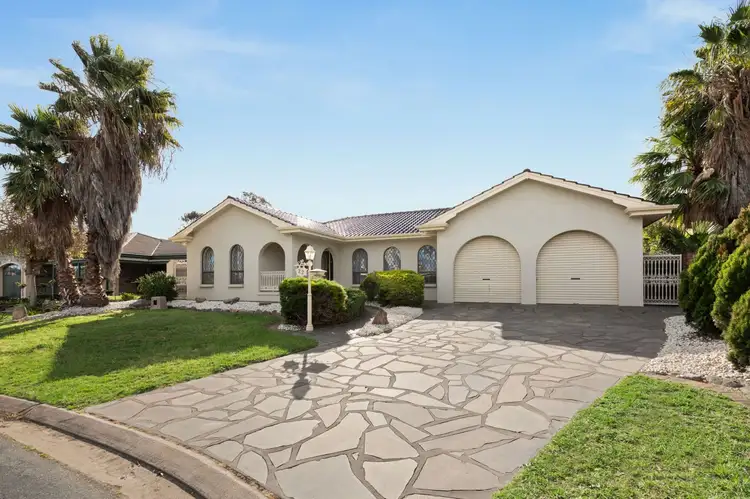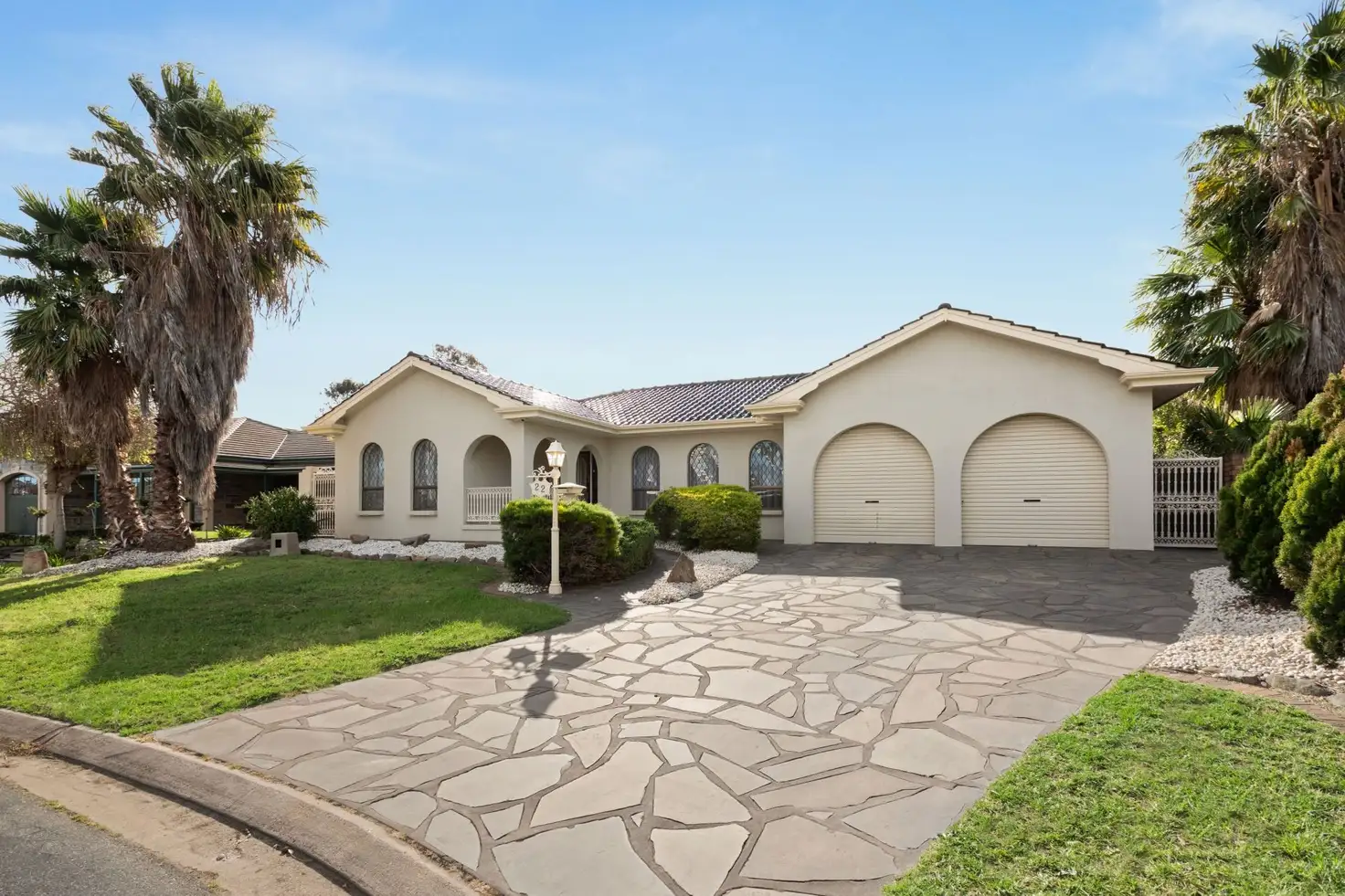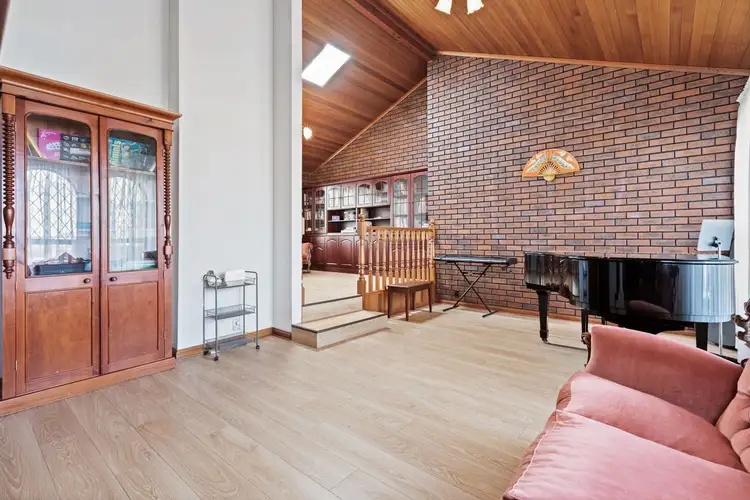Open Inspection: Saturday 2nd October 11:30am. Auction at 12pm
*Price Guide -The property is being offered by way of public auction. No price guide will be given under the vendors instruction, however recent sales data will be provided upon request via email and at the open inspections*
There's no wrong turn on Delfin Island, nor a more iconic Delfin lifestyle than a rendered Spanish-style home with triple-car garaging, an enclosed alfresco, and detached rear studio on a quiet no-through court.
One that says carry its 1980s traits for another decade, or devise an all-new mood board for the solid brick family home on a low care 700sqm(approx) allotment…
A home that enters to upgraded timber-look plank floors making it easy to manoeuvre in the 4-bedroom home's versatile layout - one that opens to a sunken lounge with soaring 6m* raked timber ceilings, exposed brickwork, and arched windows.
Formal dining follows, edging a timber kitchen with stainless wall oven, Halogen cooktop, and breeze-through thoroughfare to an optional meals, 2nd living zone, rear family room, and the central indoor/outdoor alfresco.
Imagine mosquito-free summers in tiled, ventilated and ceiling fan comfort with flexible family room connection, and a secure screen door outlet to the backyard and studio.
The detached brick studio could be great for kids' downtime, a workshop, or creative space with roller door backyard access.
Bedrooms 2, 3 and 4 hover to the back - 2 and 3 offering built-ins, the 4th issuing a study or nursery alternative, all within reach of the 2nd bathroom, leaving the robed master up front and private with priority access to a 3-way, fully tiled ensuite/bathroom with spa.
Leave the car keys behind, for a calming lake stroll, Westfield shopping, a day on West Lakes Golf Club's green, impromptu dining on Brebner Drive, or pace it out to Tennyson's dunes or West Lake's golden shore.
An immediately liveable home with loads of scope for further improvement or perhaps the redevelopment opportunities?
You'll love:
1980s-built Spanish style family home
Sunken lounge & formal dining zones
Rear family living & kids' wing
Enclosed alfresco
Detached brick studio/rumpus room
Timber kitchen with stainless appliances
Master suite with a fully tiled 3-way ensuite & spa
BIRs to bedrooms 2 & 3
4th bedroom/study
2nd bathroom with shower & 2nd WC
Ducted R/C A/C throughout
*We make no representation or warranty as to the accuracy, reliability or completeness of the information relating to the property. Some information has been obtained from third parties and has not been independently verified.*








 View more
View more View more
View more View more
View more View more
View more
