$870,000
5 Bed • 2 Bath • 2 Car • 1352m²
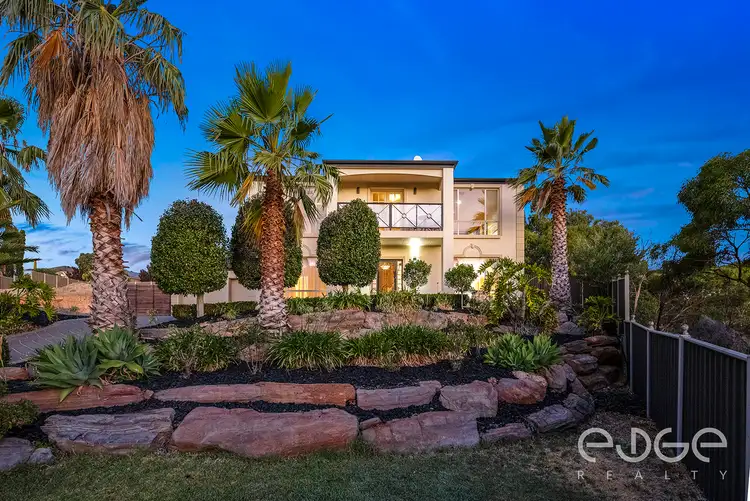
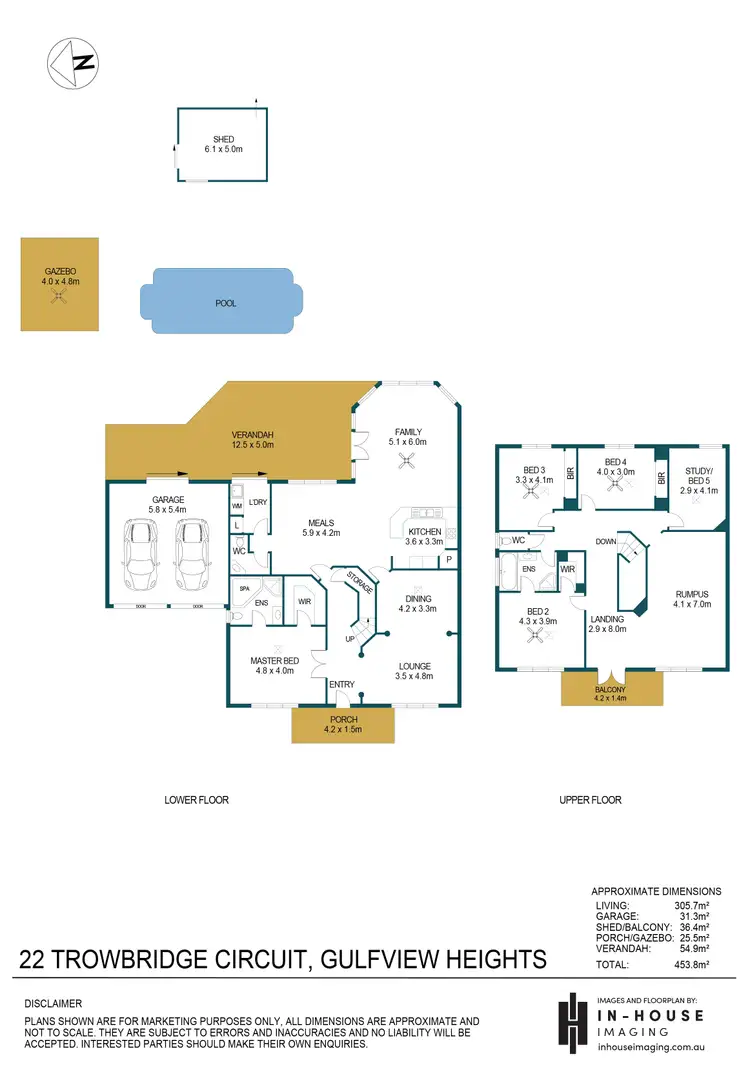
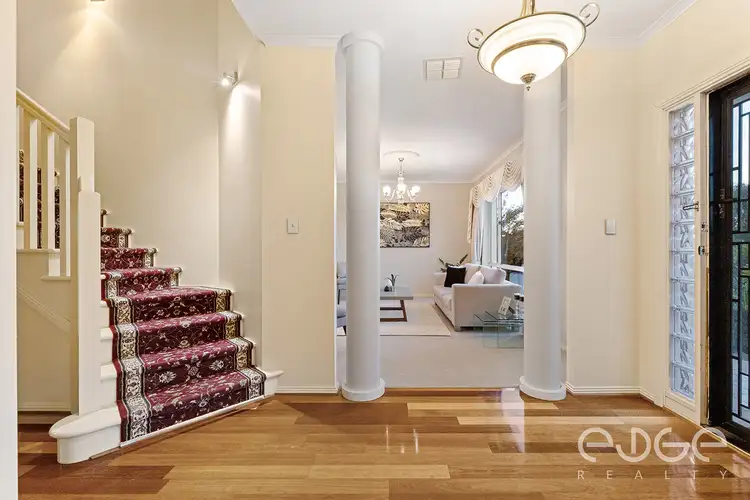
+33
Sold
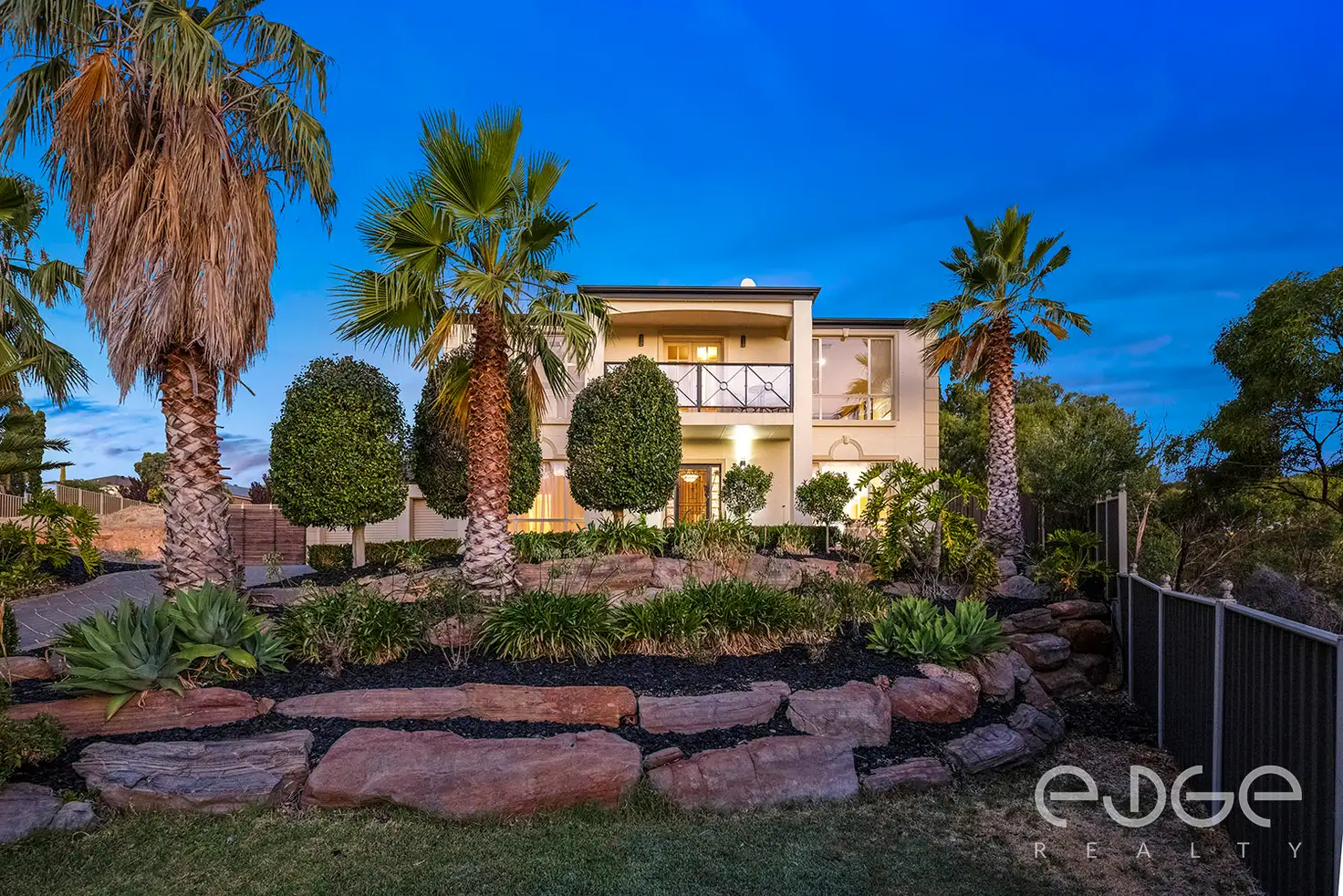


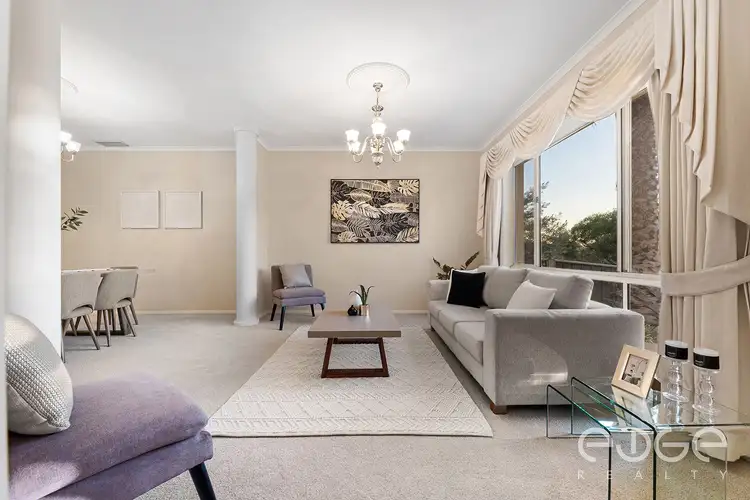
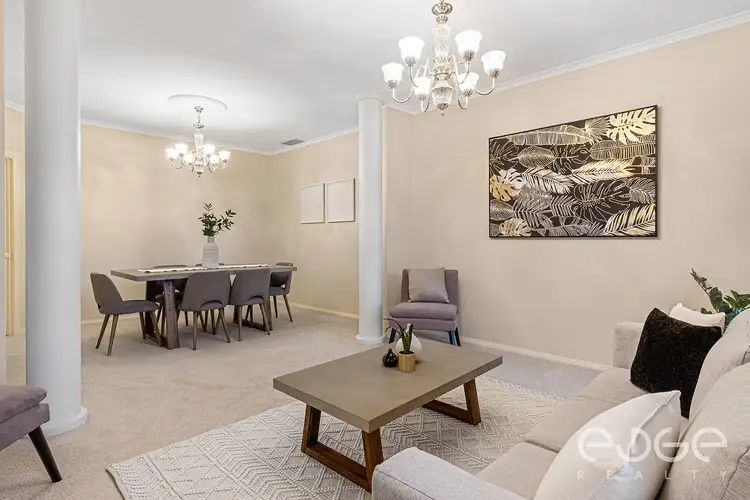
+31
Sold
22 Trowbridge Circuit, Gulfview Heights SA 5096
Copy address
$870,000
- 5Bed
- 2Bath
- 2 Car
- 1352m²
House Sold on Fri 5 Mar, 2021
What's around Trowbridge Circuit
House description
“Family Living & Entertaining Oasis!”
Property features
Building details
Area: 305m²
Land details
Area: 1352m²
Frontage: 36.5m²
Interactive media & resources
What's around Trowbridge Circuit
 View more
View more View more
View more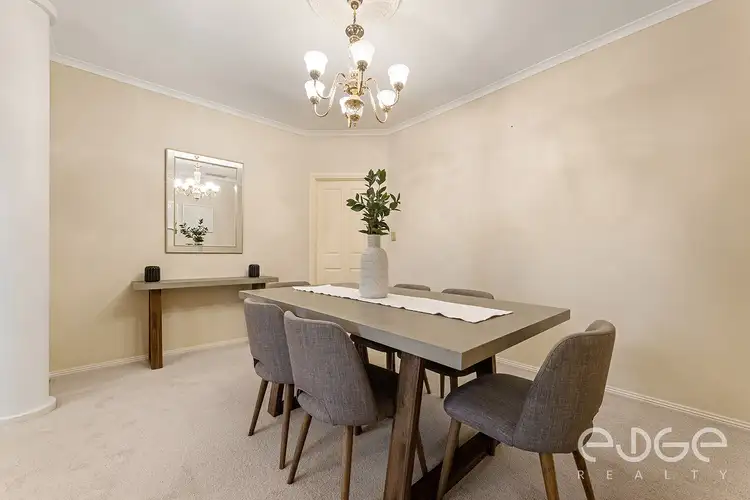 View more
View more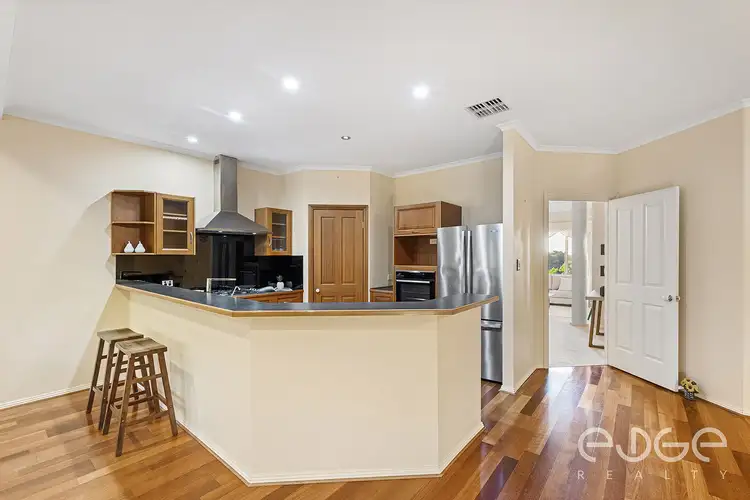 View more
View moreContact the real estate agent

Andrew Farnworth
Edge Realty
0Not yet rated
Send an enquiry
This property has been sold
But you can still contact the agent22 Trowbridge Circuit, Gulfview Heights SA 5096
Nearby schools in and around Gulfview Heights, SA
Top reviews by locals of Gulfview Heights, SA 5096
Discover what it's like to live in Gulfview Heights before you inspect or move.
Discussions in Gulfview Heights, SA
Wondering what the latest hot topics are in Gulfview Heights, South Australia?
Similar Houses for sale in Gulfview Heights, SA 5096
Properties for sale in nearby suburbs
Report Listing
