The impeccable duo, Gurpreet Kaur & Goldy Ghuman of Legacy Realtors, proudly present this grand design for luxury family living. A remarkable achievement in luxury, exceptional space and flexibility, this unforgettable home delivers a relaxed family lifestyle. Tucked away in the exclusive enclave of the prestigious, this architectural masterpiece is conveniently situated close to the community centre.
Starting with a gorgeous facade, as you step through the wide entrance you are wowed by the premium quality hybrid flooring running through the house and upgraded tiles to wet areas. This stunning family home offers a spacious master bedroom with large double vanity ensuite with extended shower, massive walk-in robe, laundry, a formal lounge, massive living, and dining area with built in display it, extra-large kitchen with walk-in pantry and Calcutta stone 40mm benchtop, all around concreting, that is sure to leave an impression.
The massive open plan living & dining area adds that unseen benefit to the stunning interior of the house & overlooks the outdoor entertainment area. This breathtaking indoor-outdoor setting is sure to be a feature worth inspecting.
Comprehensive Spacious Extra features and fittings: -
# You are welcomed to the property with a spacious modern Façade and aggregated concreting.
# Colourbond roof.
# Perfect layout with zoned living areas for privacy and function
# Gourmet kitchen with 40mm stone waterfall island, high end 900mm appliances & oversized walk-in pantry
# Pendulum lights on the island benchtop
# Hybrid timber flooring & LED downlights throughout, tiles to wet areas.
# Lux bathrooms with double vanities & floor-to-ceiling tiling
# 2.7m high ceilings & bulk heads & featured walls
# All windows glazed to meet energy efficiency standards
# Refrigerated heating & cooling throughout for year-round comfort
# Concrete aggregate driveway
# Smart lock to front door
# Soft-close cabinetry, finger-pull finish & generous overhead cupboards
# Overhead cupboards and shelving in laundry
# Massive size alfresco
# Smart lock to front door
# Double door to first master bedroom.
# Walk in linen
# Designer lights
# In built TV cabinets
# Ceiling fan in living area
# Fence all around
# Double vanity in both bathrooms
# Extra powder-room
# Extended shower cabin
Top Location - Minutes from Everything!
Only 1-minute drive to Western Freeway - super easy city commute
Close to Darley Primary, Pentland Primary & Bacchus Marsh Grammar
Surrounded by parks, walking tracks, and Bacchus Marsh Golf Course
Near Darley Plaza, IGA, ALDI, and local cafés
5 mins to Bacchus Marsh Train Station.
This meticulously designed home offers modern luxury, comfort, and space in a prime location. Don't miss this incredible opportunity to secure a premium property in Darley.
Please feel free to contact:
Gurpreet Kaur on 0433 165 647 or
Goldy Ghuman on 0415 380 089 for more information!!
Photo ID required for an inspection.
Please see the link below for an up-to-date copy of the Due Diligence Checklist:
http://www.consumer.vic.gov.au/duediligencechecklist
DISCLAIMER: All stated dimensions are approximate only. Particulars given are for general information only and do not constitute any representation on the part of the vendor or agent.
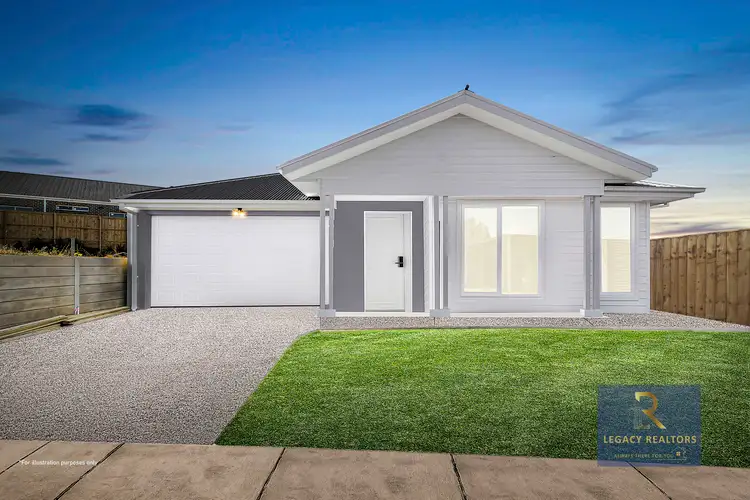
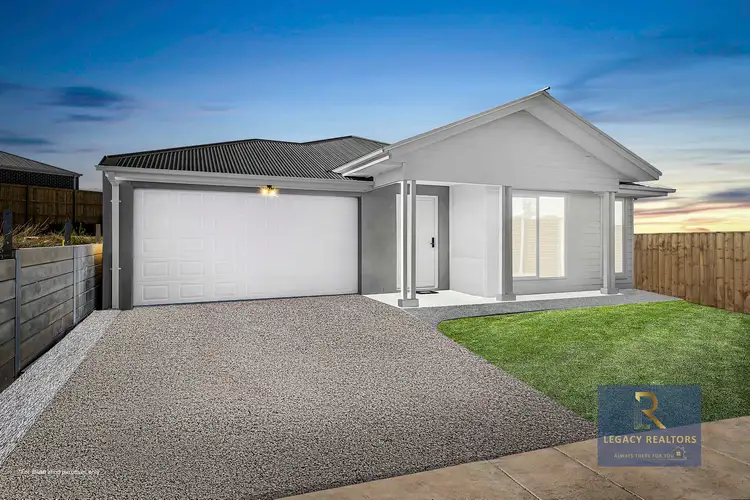
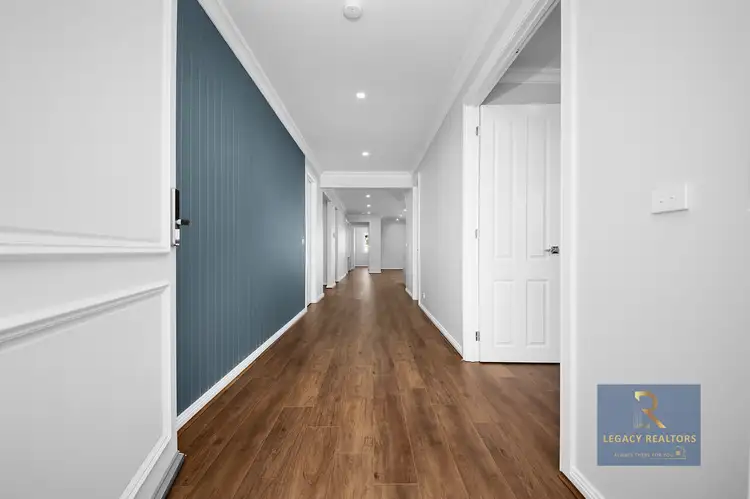
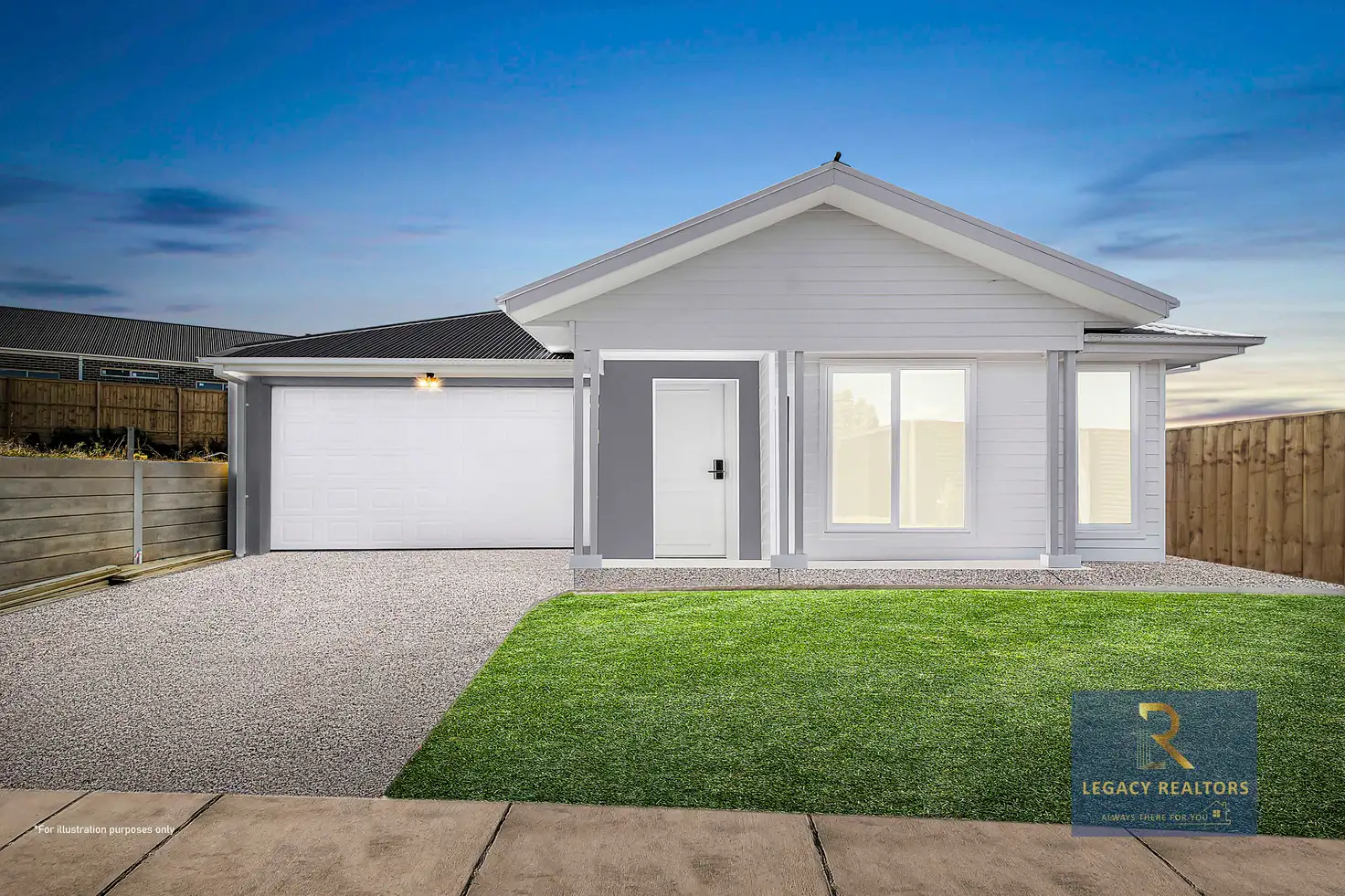


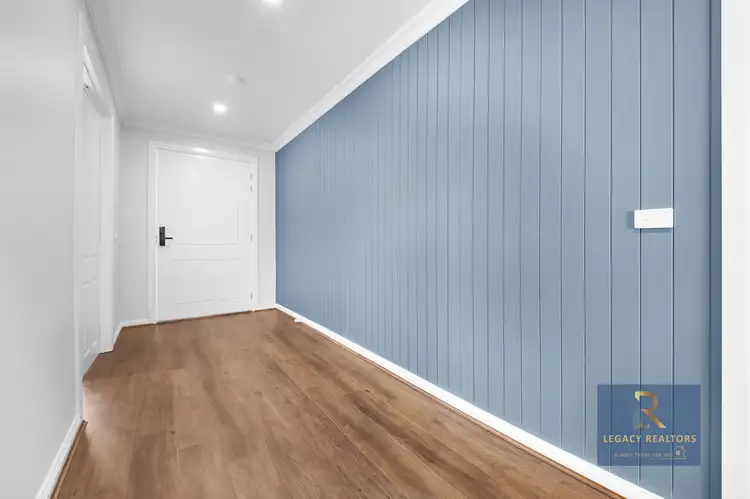
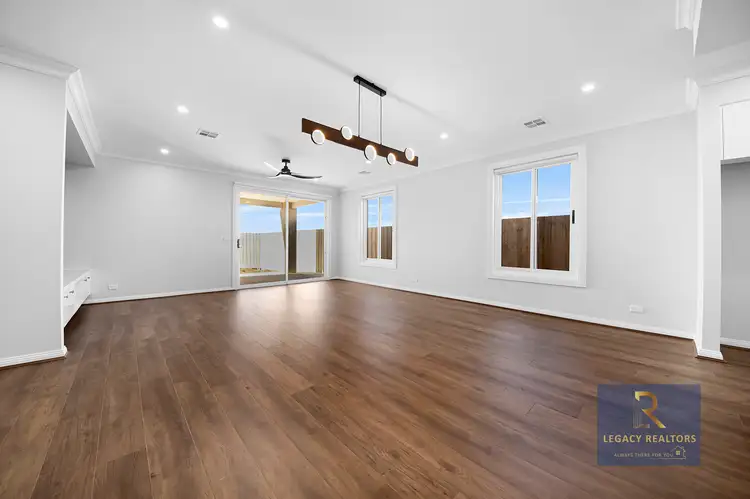
 View more
View more View more
View more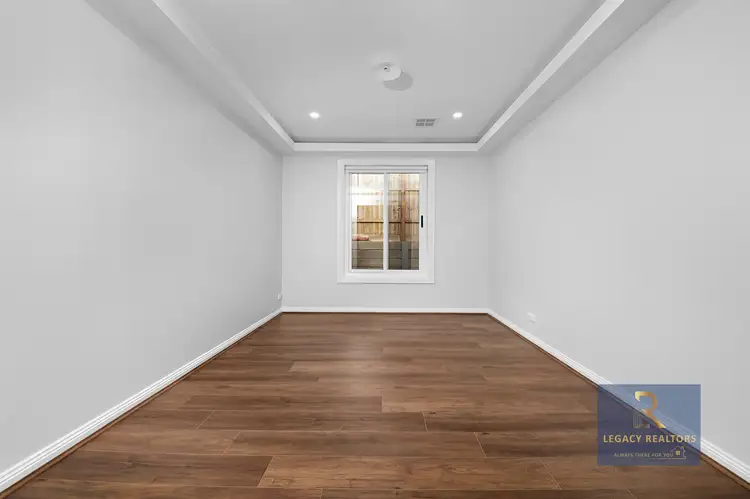 View more
View more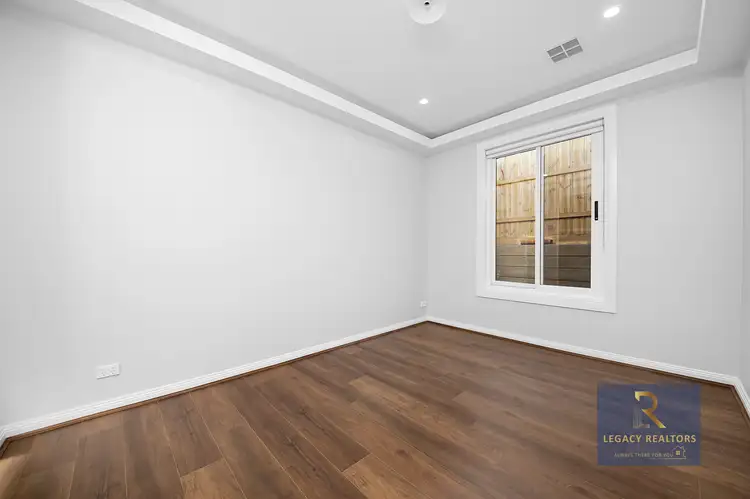 View more
View more
