$800,000
4 Bed • 2 Bath • 2 Car • 886m²
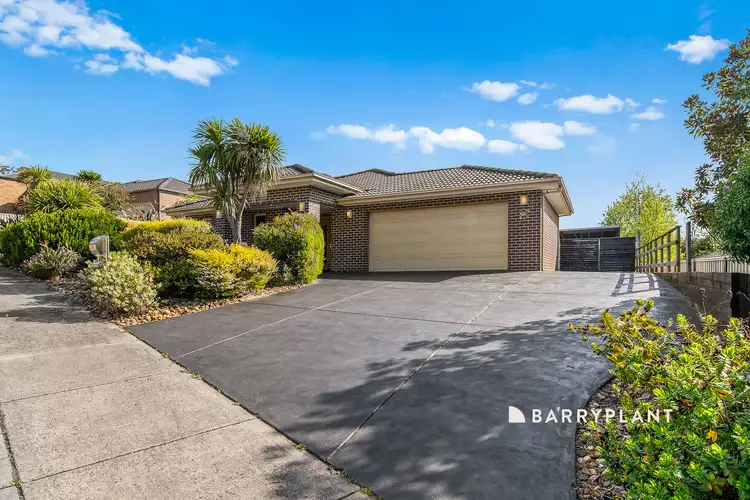
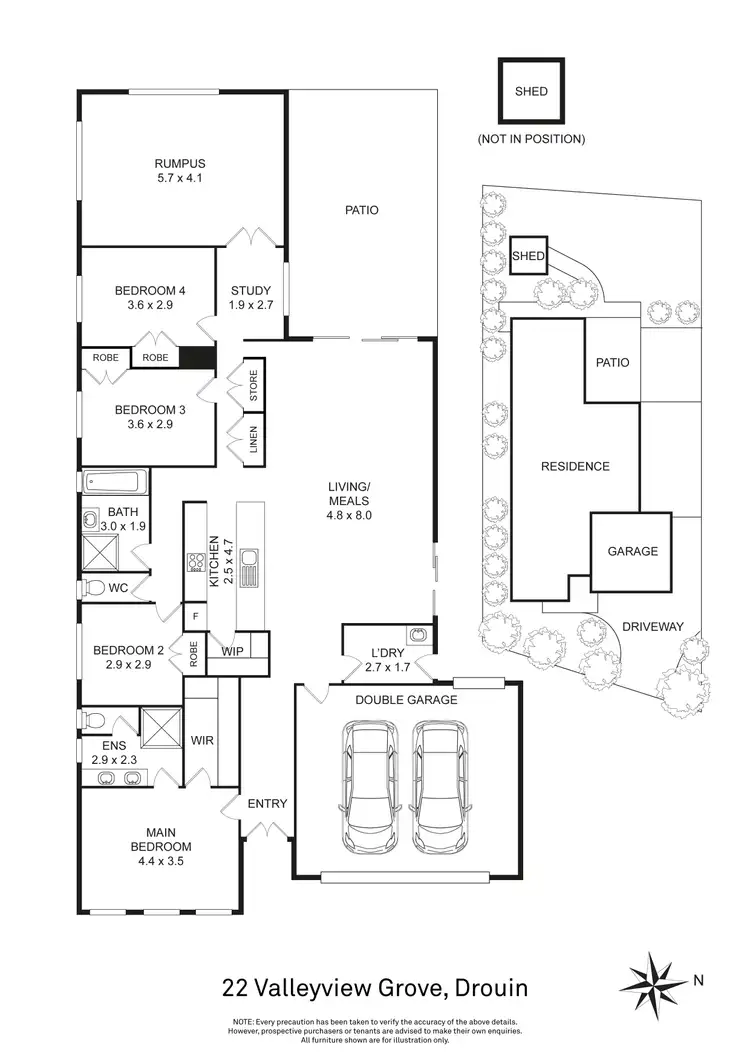
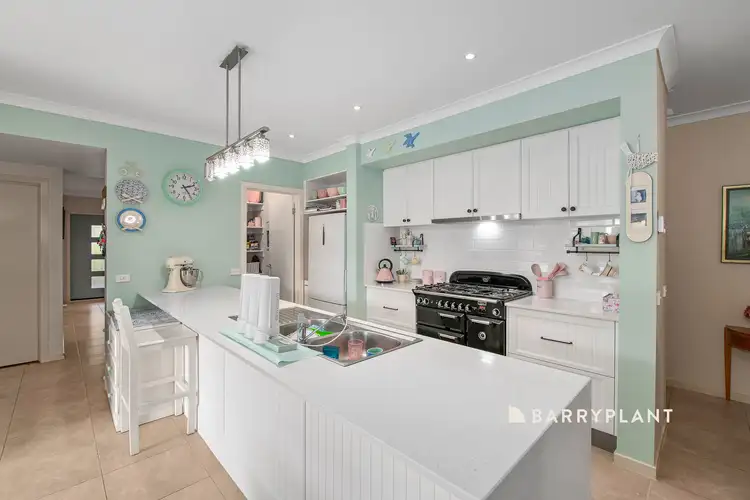
+15
Sold



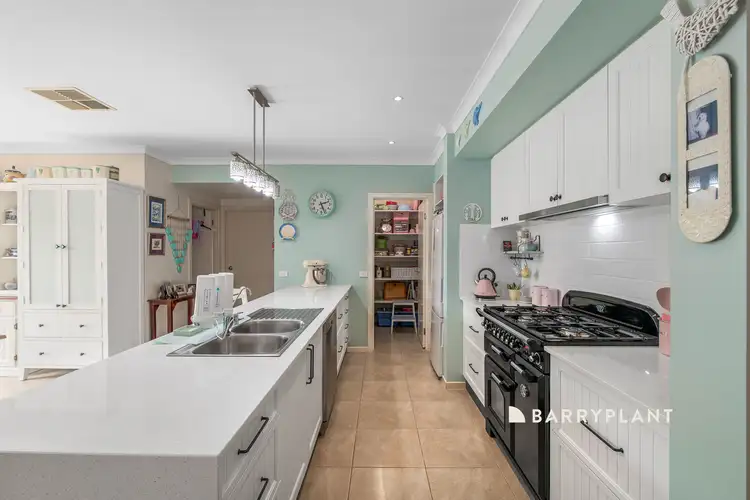
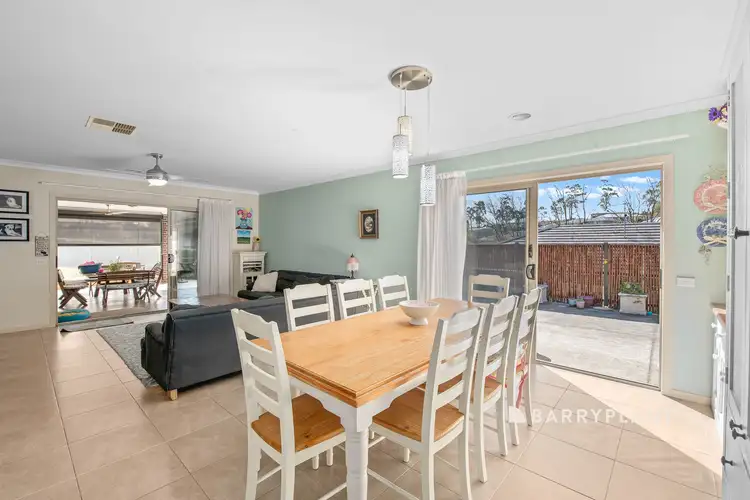
+13
Sold
22 Valleyview Grove, Drouin VIC 3818
Copy address
$800,000
- 4Bed
- 2Bath
- 2 Car
- 886m²
House Sold on Wed 15 Oct, 2025
What's around Valleyview Grove
House description
“"Spacious Living and Entertaining in Crystal Waters"”
Property features
Other features
Area Views, Carpeted, Close to Schools, Close to Shops, Close to Transport, Openable WindowsLand details
Area: 886m²
Interactive media & resources
What's around Valleyview Grove
 View more
View more View more
View more View more
View more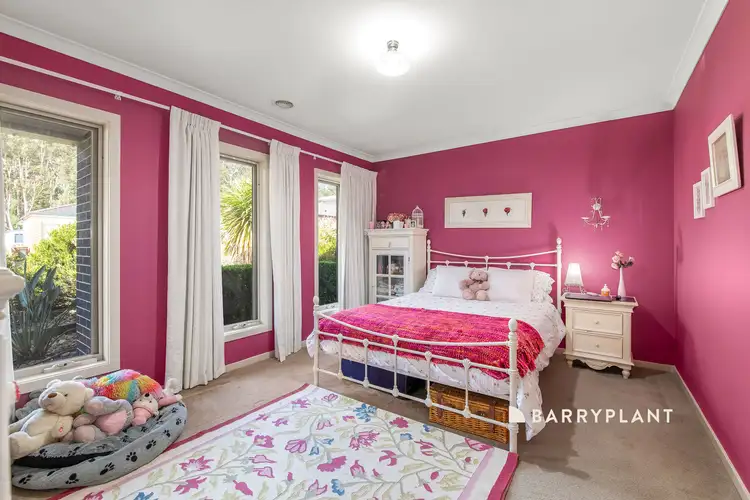 View more
View moreContact the real estate agent

Dave Reilly
Barry Plant Drouin
0Not yet rated
Send an enquiry
This property has been sold
But you can still contact the agent22 Valleyview Grove, Drouin VIC 3818
Nearby schools in and around Drouin, VIC
Top reviews by locals of Drouin, VIC 3818
Discover what it's like to live in Drouin before you inspect or move.
Discussions in Drouin, VIC
Wondering what the latest hot topics are in Drouin, Victoria?
Similar Houses for sale in Drouin, VIC 3818
Properties for sale in nearby suburbs
Report Listing
