Perched high in a whisper-quiet cul-de-sac, this expansive 4 bedroom 2 bathroom Webb & Brown-Neaves-built haven sprawls across nearly half-an-acre of pure hills bliss.
Here, sweeping valley views steal the show, while space, serenity and fresh country-like air combine to deliver the ultimate lifestyle escape without sacrificing family comfort. To the right of the entry, a relaxing master-bedroom suite enjoys deserved privacy to accompany a walk-in wardrobe, attractive white plantation window shutters and an intimate ensuite bathroom with a shower, vanity and toilet.
Adjacent to the front door, the tiled formal dining room precedes a sunken and spacious open-plan living and meals area. Overlooking a sunken family room, the functional kitchen is more than generous in its proportions and features sleek bench tops, a range hood, gas cooktop, classy Miele oven and dishwasher appliances, ample storage options
and more.
The family room seamlessly extends outdoors to a huge pitched alfresco-entertaining area with a fan, high raked ceilings and bi-fold doors that open out to established gardens and a pleasant pergola courtyard for further sitting and quiet contemplation. There is plenty of lawn space within the yard for games and activities, whilst a spectacular Perth
city-skyline vista is quite simply an added bonus to everything else.
Back inside, a tiled study area services the minor sleeping quarters, where two of the spare bedrooms have built-in robes. They are serviced by a stylish main family bathroom with a shower and separate bathtub. There is also built-in hallway storage, a separate second toilet and a practical laundry, for good measure.
The sprawling Darlington Oval, the community pavilion and the local hall are all just footsteps away at the bottom of the street, with Darlington Primary School, the Treetops Montessori School and the local icon that is The Hive Darlington all perched right around the corner. Throw in a very close proximity to The Little Nook Café, the beauty of John Forrest National Park and major arterial roads that allow you to access the heart of our vibrant Perth CBD in less than 30 minutes and you have yourself a location like no other.
With room to breathe and space to grow, this is exactly where you want to be. The high life beckons!
Other features include, but are not limited to;
- Wooden floorboards to the main living space
- Tiled kitchen and family areas
- Carpeted bedrooms
- Solar-power panels – 6.6kW system
- Ducted-evaporative air-conditioning
- Split-system air-conditioning unit in the living room
- Security-alarm system
- Full water-filtration system throughout the house
- Down lights
- Security doors and screens
- Double lock-up garage
- Single carport
- Ample extra parking space
- Huge 1,922sqm (approx.) block
- Built in 1992 (approx.)
Please contact Wendy Logan on 0452 081 150 for additional information.
DISCLAIMER: Whilst every care has been taken with the preparation of the particulars contained in the information supplied, believed to be correct, neither the Agent nor the client nor servants of both, guarantee their accuracy. Interested persons are advised to make their own enquiries and satisfy themselves in all respects. The particulars contained are not intended to form part of any contract.


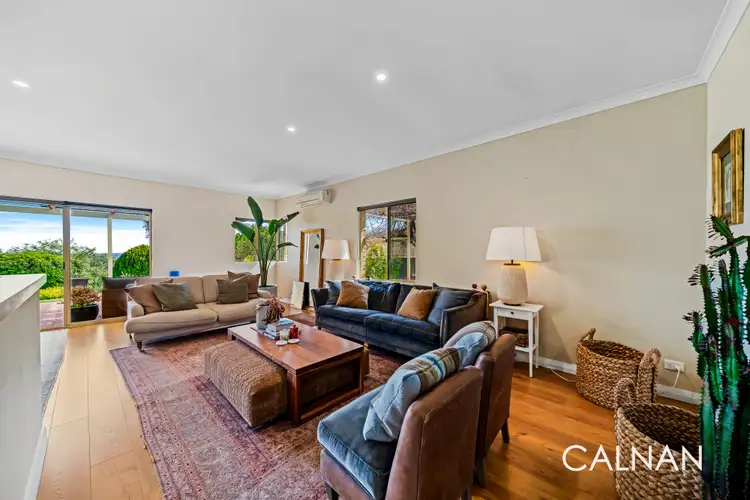
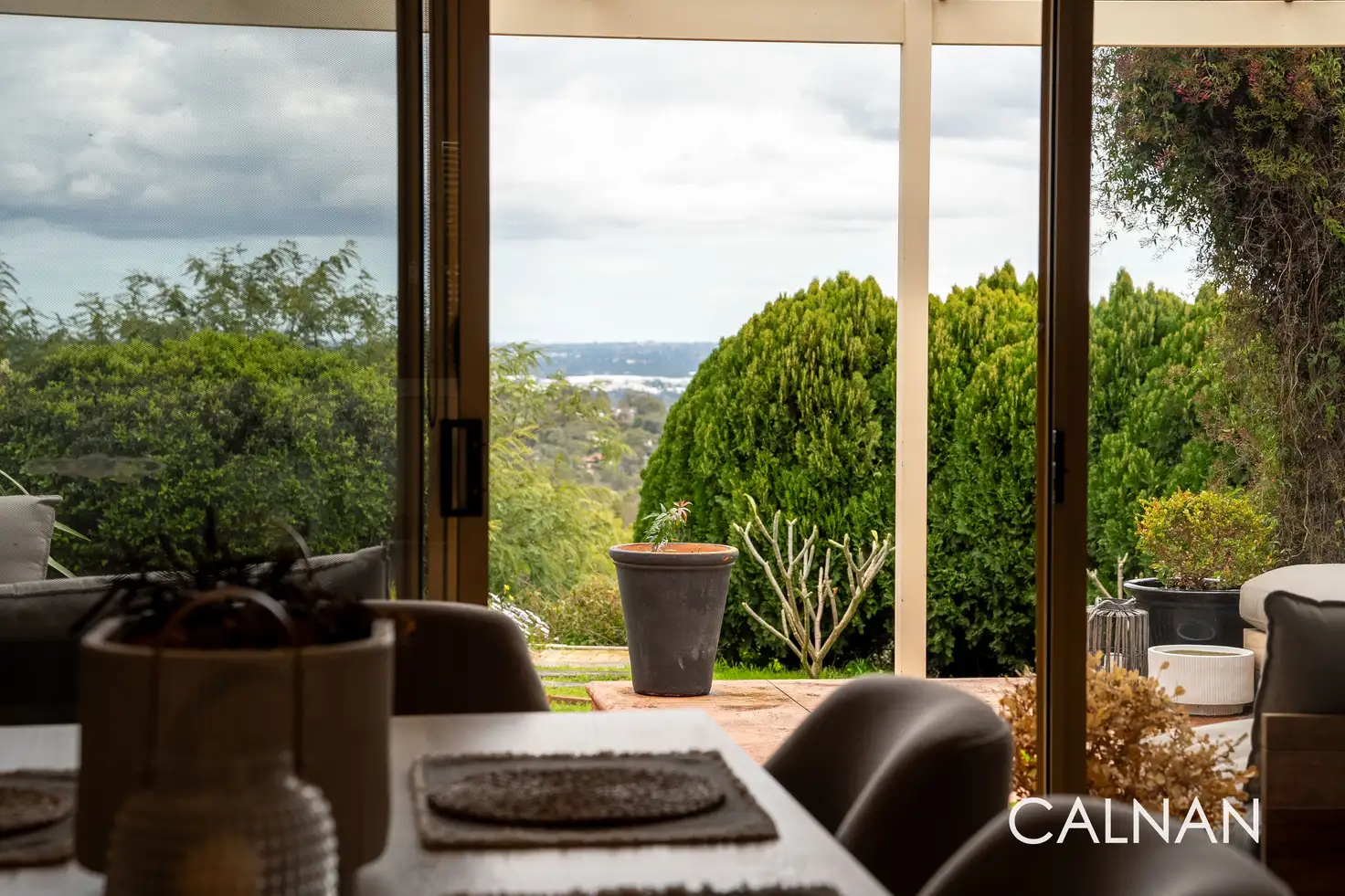


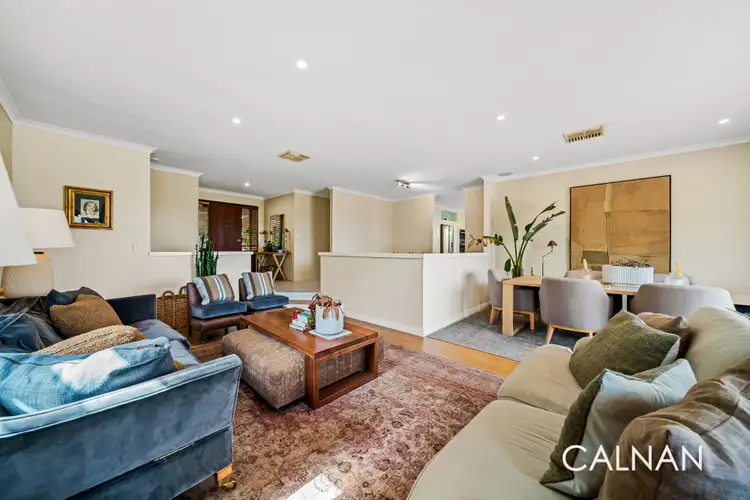
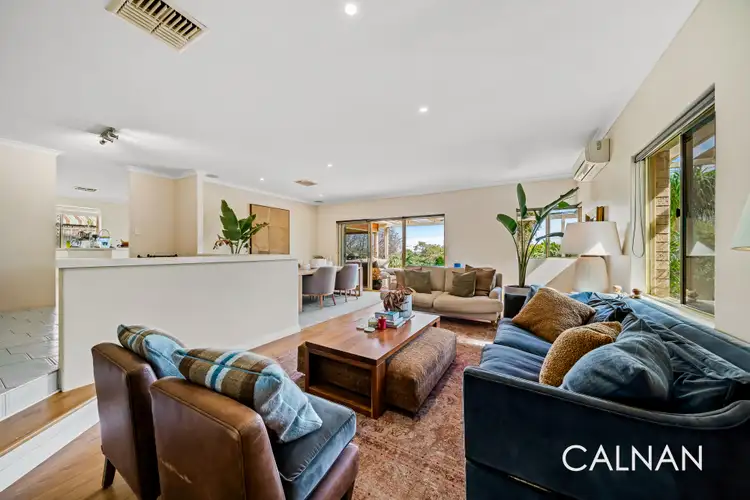
 View more
View more View more
View more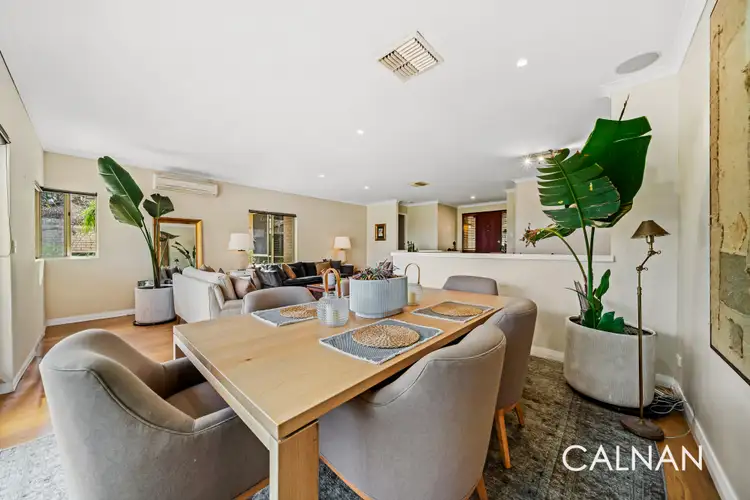 View more
View more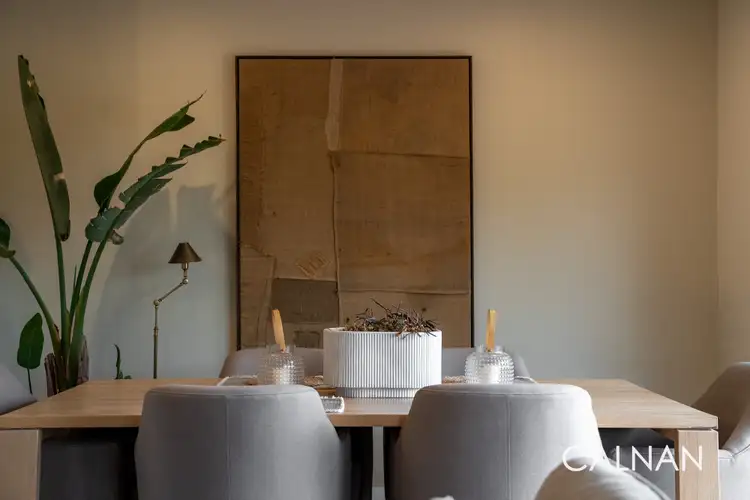 View more
View more
