A blend of sleek design, free-flowing spaces, and lifestyle on tap – 22 Wagtail Way delivers everything you need for the next chapter to be your best yet.
Set within Clover Park, the contemporary façade unfolds to a flexible, open-plan layout that grows with your family. From a front office ready for work or study, to the expansive rear living zones, the floorplan flows with ease and purpose.
At the centre, a statement kitchen anchors daily life. Stone benchtops and contrast cabinetry are layered over a full suite of stainless-steel appliances, while a corner pantry keeps clutter out of sight, and an oversized breakfast bar brings everyone together.
A main bedroom suite is a true retreat, complete with walk-in robe and sleek ensuite, while two additional bedrooms – each with built-in robes – share a family bathroom set to streamline daily rituals.
Glass sliders flow to an alfresco pavilion. Zip-track outdoor blinds provide instant shade, while lush lawns, low-maintenance landscaping, and a dedicated firepit area ensure an outdoor domain that evolves from playtime to party hour without missing a beat.
Framed by nature yet just minutes from everything, Clover Park perfectly balances Hills serenity with everyday convenience. Creek trails, green spaces, and community amenities are at your doorstep, and the freeway is only 10 minutes away. Mount Barker's growing town centre – with boutique shops, cafés, and essential services – is close by, while public and private schools cater to every age and stage.
A home built to elevate every day – 22 Wagtail Way is your springboard to the Hills life you've been dreaming of.
More to Love:
• C2021 home in Clover Park Estate
• Secure single garage and additional off-street parking
• Separate laundry with exterior access
• Ducted reverse cycle air conditioning
• Timber laminate floors, with plush carpets to bedrooms
• High ceilings
• Exposed aggregate outdoor paving
Specifications:
CT / 6241/724
Council / Mount Barker
Zoning / MPN
Built / 2021
Land / 330m2 (approx)
Frontage / 10m
Council Rates / $2896pa
Emergency Services Levy / $90pa
SA Water / $173.83pq
Estimated rental assessment / $580 - $630 per week / Written rental assessment can be provided upon request
Nearby Schools / Mount Barker South P.S, Mount Barker P.S, Mount Barker H.S
Disclaimer: All information provided has been obtained from sources we believe to be accurate, however, we cannot guarantee the information is accurate and we accept no liability for any errors or omissions (including but not limited to a property's land size, floor plans and size, building age and condition). Interested parties should make their own enquiries and obtain their own legal and financial advice. Should this property be scheduled for auction, the Vendor's Statement may be inspected at any Harris Real Estate office for 3 consecutive business days immediately preceding the auction and at the auction for 30 minutes before it starts. RLA | 343103
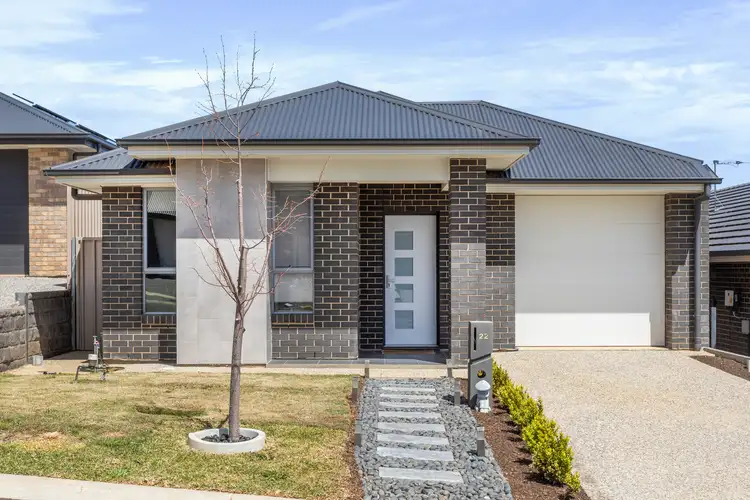

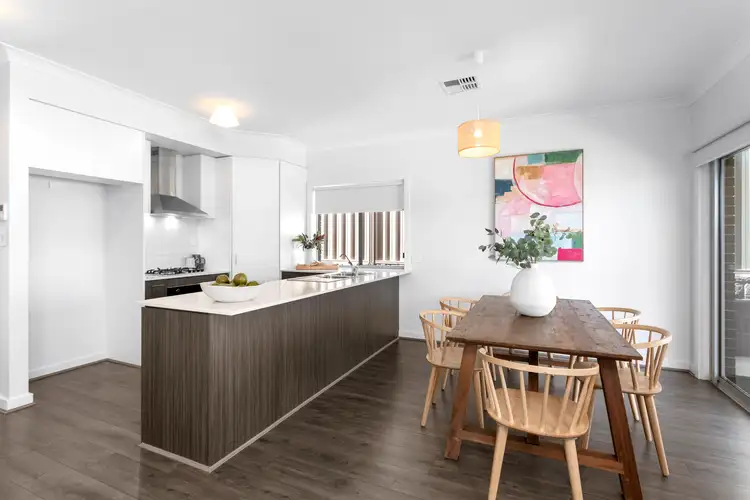
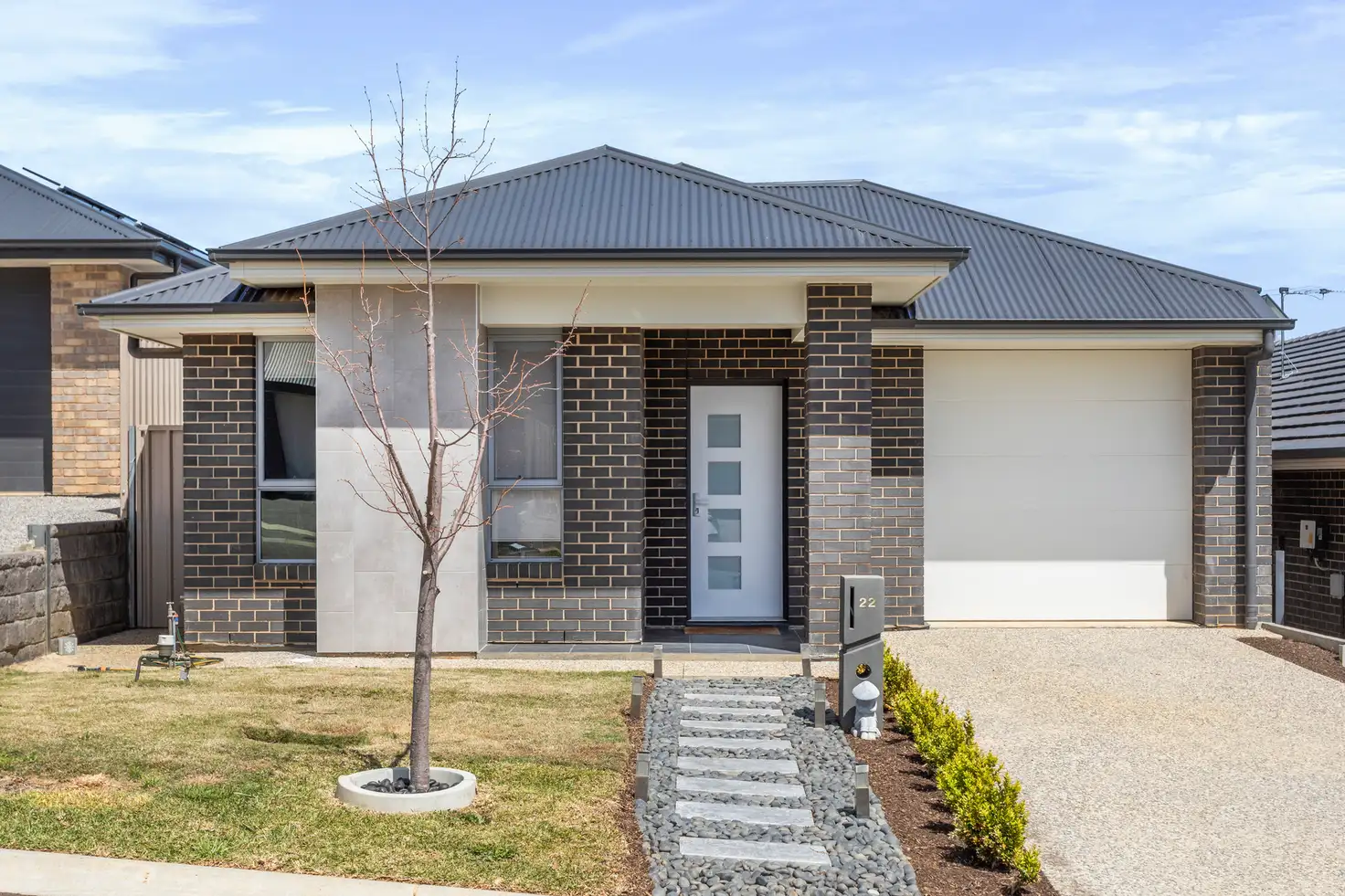


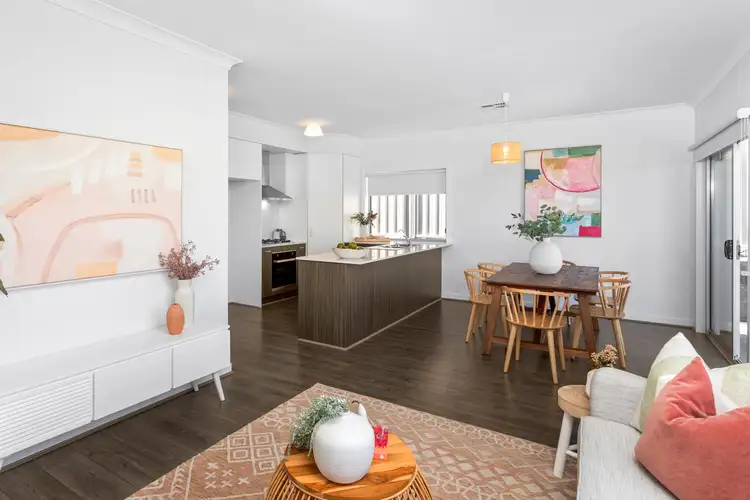
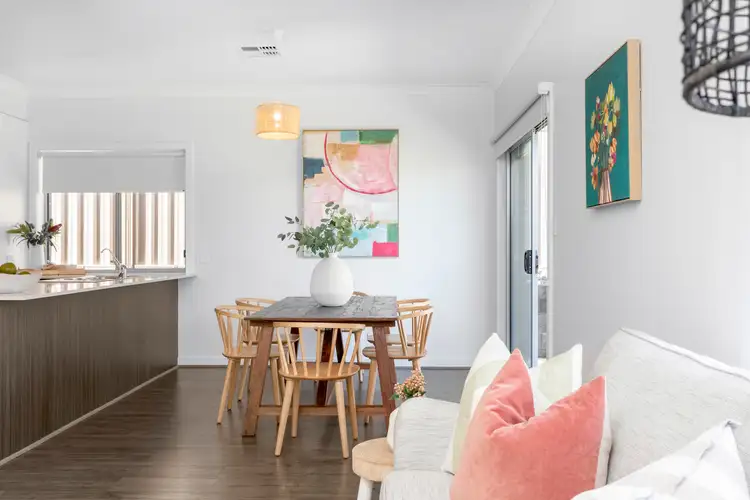
 View more
View more View more
View more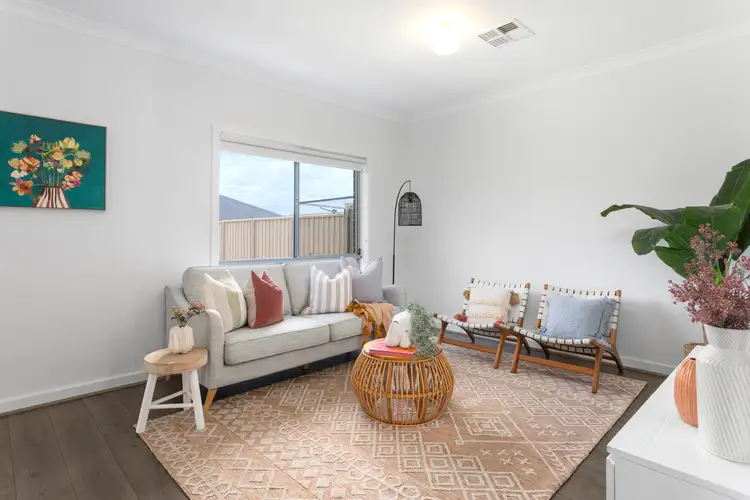 View more
View more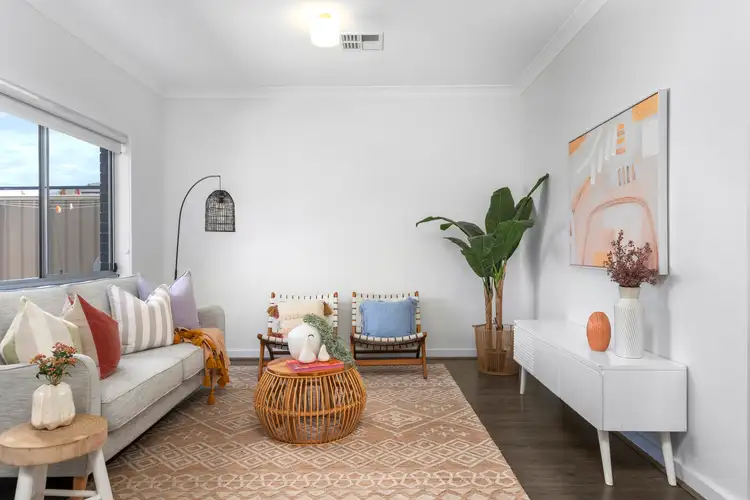 View more
View more
