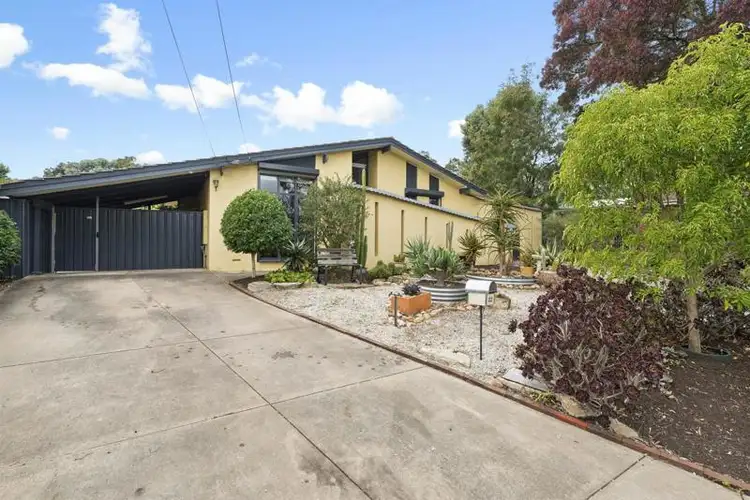Fantastic foothill's location, just a stroll to Anstey Hill Recreation Park with its vast walking and nature trails. Enjoy the occasional sounds of kookaburras and koala sightings, this great family home offers a superb lifestyle opportunity within easy reach of the historic township of Tea Tree Gully.
Much loved, full of warmth, charm and character this well presented family home offers attractive raked ceilings to the spacious lounge and dine area, an updated modern white kitchen that boasts stone bench tops, original handmade Mexican Talavera tile splash back, dishwasher, induction cooktop, self-cleaning oven, breakfast bar, combined pantry/laundry area and a casual meals area. There is a good sized main bedroom with all bedrooms featuring built in robes and serviced by a sparkling main bathroom.
Other features include delightful timber floorboards throughout, three solar operated Velux auto skylights with rain monitors that allow an abundance of natural light and flow of fresh gully breezes to the main living areas, linen cupboards, ceiling fans, auto roller shutters to lounge and bedroom windows, four external security cameras and to keep the elements at bay there is zoned ducted reverse cycle air conditioning. To help reduce your power bills there is a huge approx. 5kw solar system.
Outside offers two separate undercover entertaining areas, both looking out to outstanding garden settings intertwined with garden paths, terraced garden and a multitude of attractive plantings that include a variety of fruit trees, perfect for the garden enthusiast. Plenty of off street parking is provided by dual driveways with drive through rear access to a large solid brick detached garage that has been partitioned to create a single garage of approx. 3.8mtr x 6mtr and two separate rooms each measuring approx. 3.3mtr x 3mtr, currently all used as a workshop and storage area the whole area can be converted back to a double garage or create a potential studio subject to approvals. Numerous garden/tool sheds spread out through the yard provide for your garden needs. This great family package is all set on an enormous approx. 1160sqm allotment with fully fenced private yards and plenty of room for kids and pets to play.
Located close to Kathleen Mellor Kindergarten, Tea Tree Gully Primary School, St Agnes Primary School, St Davids Primary, Banksia Park International High school, Tea Tree Gully Golf Course, Tennis courts, St Agnes Shopping Centre, local schools and short walking distance to public transport. Minutes to Tea Tree Plaza and the O-Bahn for a direct transport link to the city.
RLA 1866
All information provided has been obtained from sources we believe to be accurate, however, we cannot guarantee the information is accurate and we accept no liability for any errors or omissions (including but not limited to a property's land size, floor plans and size, building age and condition). Interested parties should make their own inquiries and obtain their own legal advice. Should this property be scheduled for auction, the Vendor's Statement may be inspected at our office for 3 consecutive business days immediately preceding the auction and at the auction for 30 minutes before commencement.









 View more
View more View more
View more View more
View more View more
View more


