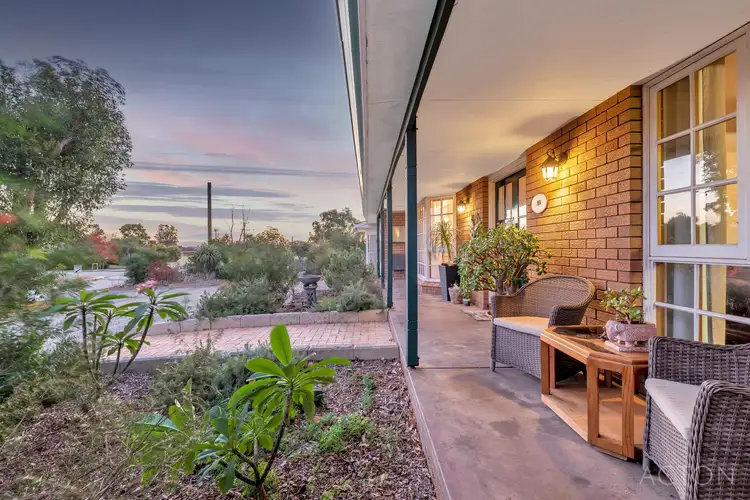LIVE LARGE or LANDBANK!
NK with future development potential R20/R25!
Two homes in one house - two families could easily call this great big house, their home. Yes - there's two kitchens, two laundries, three bathrooms, two entrances and so many rooms in between, with a great big backyard - to be utilised however you dream...
This gorgeous double-storey homestead at the foothills of the Darling Ranges in Byford offers a multitude of significant bonuses for the astute buyer, for right now AND in the future.
So few properties out there can boast these opportunities - and with the Seller's instructions to SELL, time is ticking - this opportunity shouldn't be one to miss your hitlist...
Located just a few hundred metres from South Western Highway in the Byford Hills, there's a plethora of urban amenities at the doorstep. Future Byford Metronet train station will be within easy walking distance, complementing the shopping, cafes, medical facilities and schools - already within comfortable strolling proximity.
The Brief:
- 2 x Independent Dwellings under one roof!
- 5 x King sized bedrooms + 3 x bathrooms with more versatile options than any other floorplan I've seen, ever!
- Well over 300m2 internal floor area with multiple separate living spaces upstairs & downstairs.
- 4,266m2 block - That's over 1 acre of landscape within minutes of Byford townsite.
- Potential for development in the future with an approved Local Structure Plan - Stanley Road Precinct indicating R20/R25 density on this site (multiple lots).
- 6 metre wide side-access to the rear of the property gives plenty of access for cars, vans, boats, trailers and secure parking inside the workshop or under the covered lean-to adjoining.
- Solar inverter with 27 panels, reverse cycle split systems and several open woodfire's for heating.
The Main Residence:
Fabulously improved in all the major areas - the spectacularly modern kitchen, sparkling new main en-suite, hand-crafted solid jarrah flooring, alfresco pergola and a great big shed - the hard work's way behind you. The charm of a classic homestead abounds here with lashings of brass, native timber, stone countertops and sash windows - the energy is soothing with natural light and garden views from every vantage.
- The newly renovated kitchen features double ovens, 1200mm induction stove and copper fixtures which blend perfectly with the copper-marbled, reconstituted stone surface top. The dining room has also been stylishly converted into a semi-scullery with meals area, built-in storage and stone counter top.
- Jarrah floors have been craftily re-furbished by a specialist and the results are impeccable!
- With a large, sunken family room with a built-in bar adjoining the kitchen and a cosy lounge at the landing - there's no shortage of private retreat. Why have such a large home without ample extra space to escape when you need it most?
- A retained and paved alfresco space outdoors flows towards the recently built pergola entertaining space, overlooking the acreage landscape below dotted with fruit trees and green playspace.
Acreage bliss in the suburbs awaits...
The Second Dwelling:
On the western side of the home with it's own separate entrance - the fully self-contained and independent flat is the ideal addition for large families, bringing parents or grown-up kids back home or even letting the unit to a tenant. Comfortable and well maintained there are plenty of lifestyle mixes that could benefit here!
The Zoning:
Currently zoned urban development under Serpentine-Jarrahdale Shire Local Planning Scheme No. 3 - the approved Local Structure Plan indicates future development in this Stanley Road Precinct of R20/R25 density. All of this is subject to approvals from the correct authorities of course - but there's no doubt the opportunity to prosper from this block in the future has already begun.
If you've been thinking of moving outside of the box - of making the next move up the property ladder, or simply securing more space - this property will astound you in so many ways.








 View more
View more View more
View more View more
View more View more
View more
