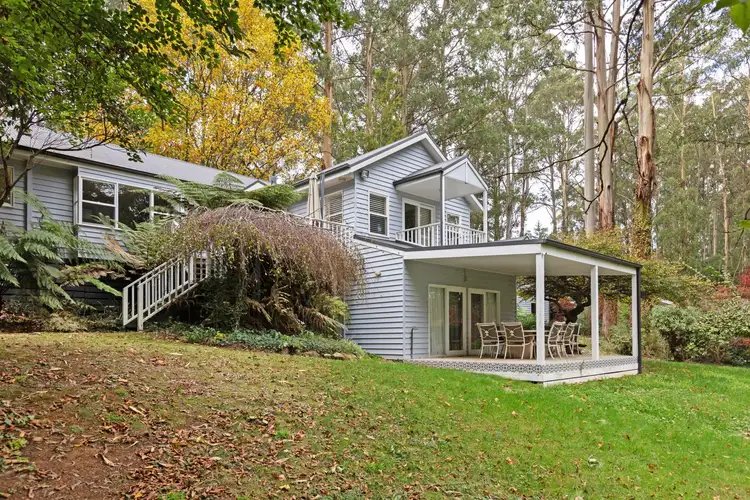**INSPECT THIS SATURDAY 26th July BETWEEN 1.30PM - 2.00PM**
A Lifestyle Beyond Compare: Private Family Estate on 5.2 Acres with Designer Touches, Dual-Living Flexibility, Fully equipped Gym with Sauna and Plunge & Home Cinema.
Tucked within one of Olinda’s most prestigious and peaceful enclaves, this extraordinary residence invites you into a world of serenity, elegance, and effortless living.
Nestled on 5.2 acres of curated rainforest and rolling gardens with sweeping valley views, the property offers a rare blend of modern comfort and timeless charm.
From misty sunrises viewed from the master suite’s private balcony to dusky sunsets across the rear entertaining deck, every day here feels like a quiet celebration of nature. Wallabies and deer graze at the treeline. Kookaburras echo through the canopy. And all around, deep tranquillity.
The Home
Architecturally layered across split levels, the home offers dynamic spaces for family life, multigenerational living, creative enterprise, and income potential. At its heart, a warm provincial-style Blackwood kitchen recently expanded boasts new bench space, a country-style sink, a walk-in pantry fully outfitted by Howards Storage World, and premium Miele and Bosch appliances.
The adjoining meals and living area, is anchored by a Coonara wood fire and opens onto a sunlit merbau deck perfect for long brunches and morning birdsong.
A separate formal lounge features floor-to-ceiling two-pack provincial bookcases with built-in storage ideal for a refined reading room or evening retreat.
Nearby, the newly renovated laundry showcases two-pack cabinetry - again an abundance of storage here too.
There are custom fly screens throughout every window and door for year-round airflow.
Master Retreat
Upstairs, the master sanctuary captures first light through panoramic windows, with a newly installed custom in-built wardrobe system in two-pack finish, complete with soft-close drawers and sensor lighting.
Private Wing + Independent Studio
The north of this home reveals a self-contained two-bedroom guest wing with private entry, its own bathroom and lounge, brand new built-in robes, cabinetry with sensor lighting, split system heating/cooling, and access to a secluded garden.
To the rear of the property stands a grand 8m x 11.9m dual-storey studio, fully air-conditioned and heated, offering:
– A fitted home office or creative retreat upstairs
– A fully equipped gym with mats, an infrared sauna, and an above-ground plunge (equipment negotiable)
– Kitchenette with hot water system and sink—perfect for studio work or Airbnb hosting
Home Cinema + Infrastructure
Enjoy true cinematic escape in your private theatre featuring four premium recliners, surround sound, and a lush red velvet curtain reminiscent of a 1930s cinema—a rare touch of nostalgia and drama in a modern setting.
Premium Features at a Glance
– 4 Bedrooms | 2 Bathrooms | Multiple living zones
– 5.2 acres of landscaped gardens, lawns & natural bush
– Dual sealed driveways with private access
– Brand new central heating & ducted refrigerated reverse cycle cooling
– Instantaneous hot water system (recently installed)
– Advanced water filtration (chlorine, fluoride & heavy metals removed, with mineralisation and hydrolysis)
– CCTV security system, ducted vacuum, large generator
– Remote double garage with internal access
– 6 Above ground raised planter boxes for vegetables.
– Rainwater tanks (approx. 60,000L)
– Drying cupboard, under-house storage, and expansive workshop
– Tranquil feature pond and statement landscaped entry
This is not just a home—it’s a legacy. A private, peaceful retreat in the heart of the Dandenong Ranges. A place to live, work, and grow in rare harmony with the land.








 View more
View more View more
View more View more
View more View more
View more
