Delightfully nestled within a popular pocket of Hawthorndene - just steps to the local favourites of Joan's Pantry, Apex Park and Hawthorndene Oval – this classic c1955 character cottage offers an idyllic hills lifestyle with an unlimited amount of future potential.
Set back from the road, and with dual driveway access providing ample off-street parking for both family members and visiting guests, there is lots to love here, including decorative 3.1m ceilings, original timber floorboards and wrap around picture windows, creating a peaceful garden haven away from the hustle and bustle.
Three good sized bedrooms each with built-in-robes, a light filled open plan lounge, dining and timber kitchen, are all joined by a cosy combustion fire and surrounded by a glorious garden outlook.
The dual purpose laundry accesses an updated floor-to-ceiling tiled bathroom, efficiently separating the dual vanity from the shower, and toilet across the hall for family functionality.
A huge undercover deck spans across the rear of the home, designed for those that love to entertain, whilst the established garden setting and trickling fishpond encourages you to savour the serenity and birdlife whilst sipping on your hot morning cuppa.
From the enormous split-level gardens, the fence line extends to another fully enclosed area spanning across lush grass - providing the perfect space for dogs, chooks and kids to run off any extra steam before bedtime.
Encompassing all that is appealing about this sought-after hill's location, the home is not only surrounded by a welcoming and tight knit community, but both bus and train access, plus every possible amenity of Blackwood Village.
A true lifestyle location with loads of potential and families in mind…
Even more to love:
• Huge 1,327sqm Torrens-titled, subdividable allotment (STCC)
• Flexible footprint offering up to three bedrooms with built-in robes or use the third as a second living/home office
• Wood-burning combustion fire, plus R/C ducted & split system air conditioning
• 3.1m decorative ceilings & timber floors
• Multitude of outdoor storage including large garage / workshop, secure carport, shedding & chicken coop
• Automated garden irrigation and multi-purpose large, fully fenced rear lawn area
• Across the road from popular Apex Park & Joan's Pantry, and just a stones throw to the bus, Blackwood Village & train station
• Proximity to Hawthorndene Kindergarten & Primary, Belair Primary, St. John's Grammar & zoned for Blackwood High
• Short drive to CBD, Westfield Marion, Flinders Uni & Hospital
Live the ultimate hills lifestyle, we can't wait to welcome you through Watahuna!
It's our absolute privilege and pleasure to bring this property to the market. Please call Dave Smith on 0418 896 392 with any questions about the home or for further information about the local area. We're here to help and we'd love to hear from you!
Specifications:
CT / 5120/257
Council / Mitcham
Zoning / HN
Built / 1955
Land / 1327m2 (approx)
Frontage / 24.38m
Council Rates / $1509.65pa
Emergency Services Levy / $149.75pa
SA Water / $175.51pq
Estimated rental assessment / $550 - $600 per week / Written rental assessment can be provided upon request
Nearby Schools / Hawthorndene P.S, Belair P.S, Blackwood P.S, Eden Hills P.S, Blackwood H.S, Mitcham Girls H.S, Springbank Secondary College, Urrbrae Agricultural H.S
Please note that the 'Detached Structure' as seen on the floorplan for 22 Watahuna Ave, Hawthorndene is uninhabitable. All prospective buyers will be informed and this will also be noted in the Contract of Sale.
Disclaimer: All information provided has been obtained from sources we believe to be accurate, however, we cannot guarantee the information is accurate and we accept no liability for any errors or omissions (including but not limited to a property's land size, floor plans and size, building age and condition). Interested parties should make their own enquiries and obtain their own legal and financial advice. Should this property be scheduled for auction, the Vendor's Statement may be inspected at any Harris Real Estate office for 3 consecutive business days immediately preceding the auction and at the auction for 30 minutes before it starts. RLA | 333839
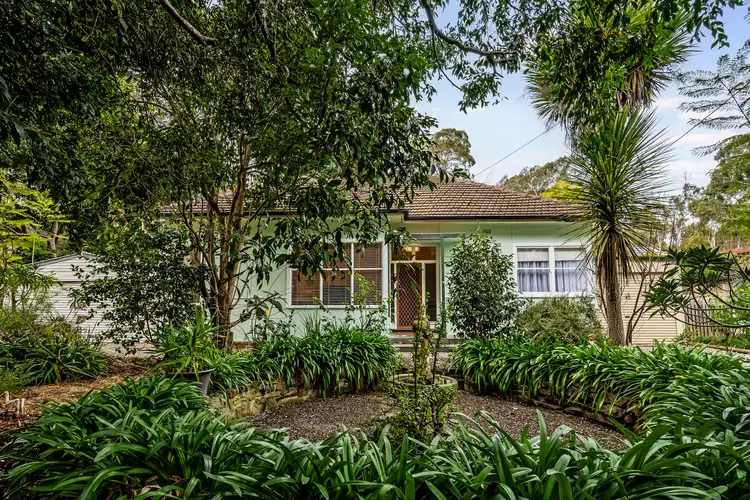
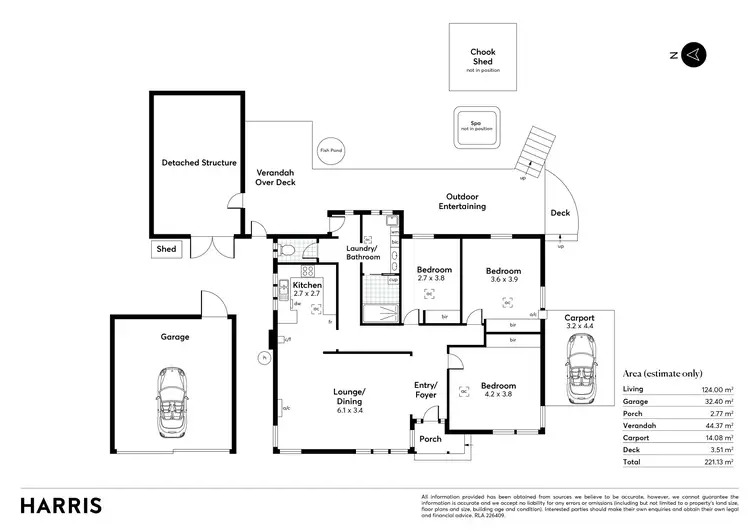
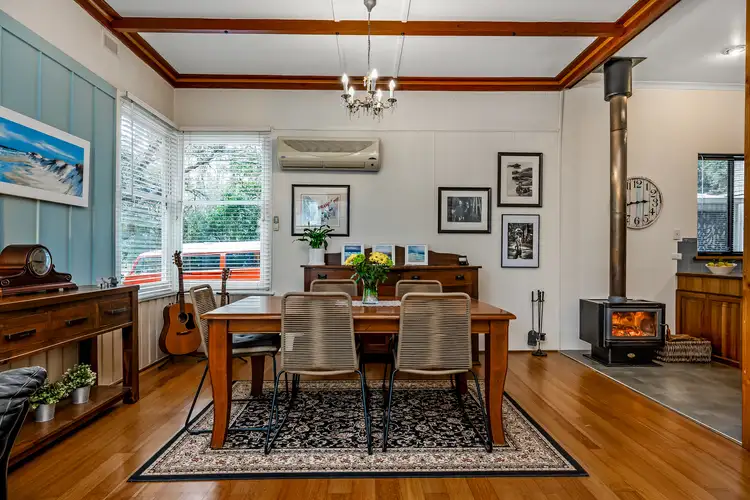
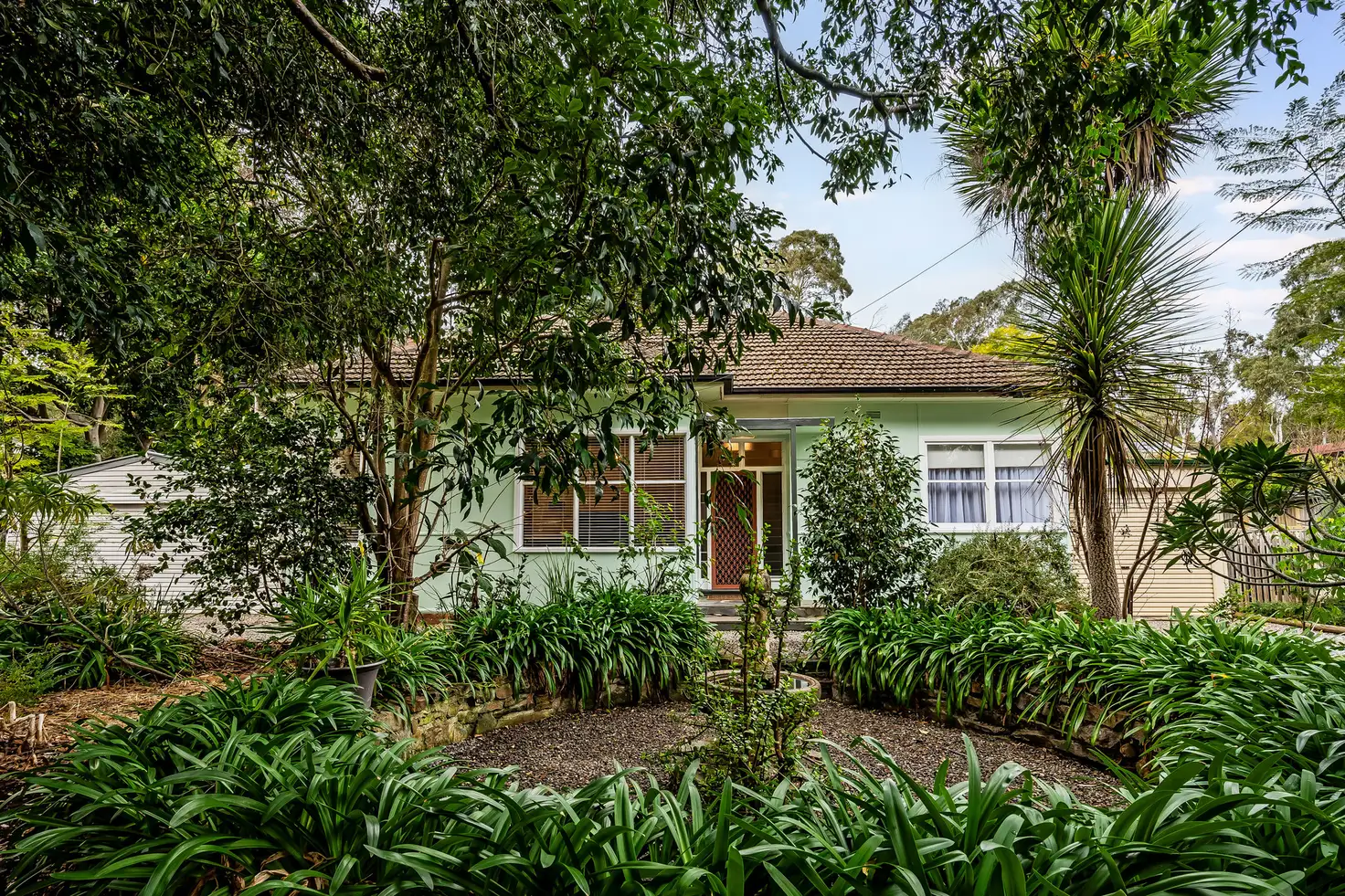


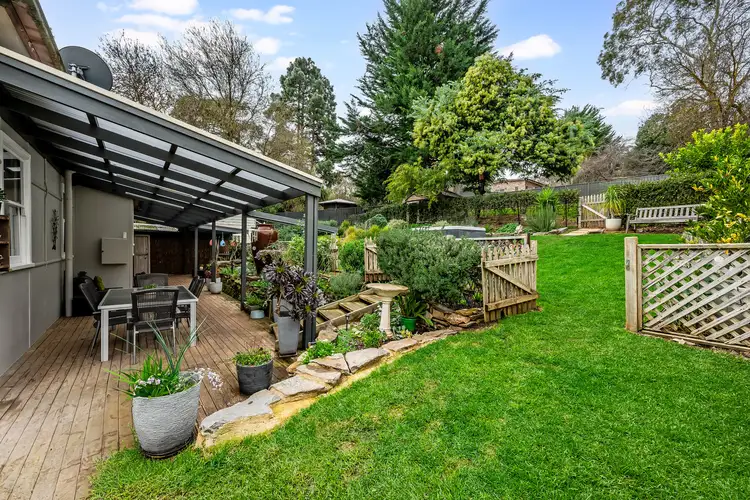
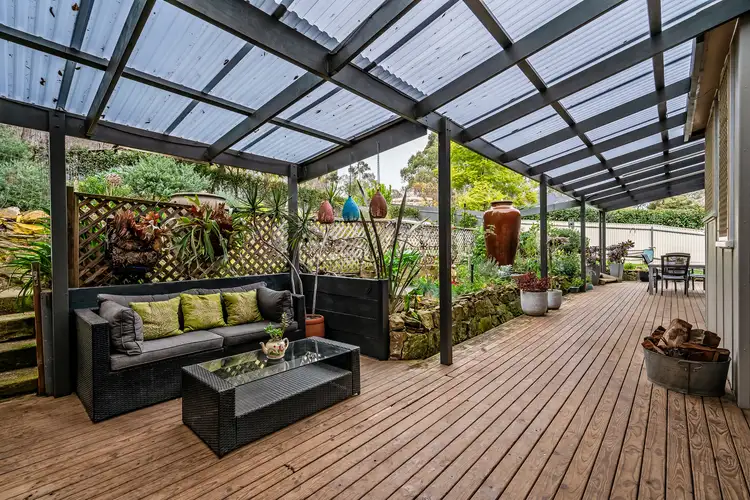
 View more
View more View more
View more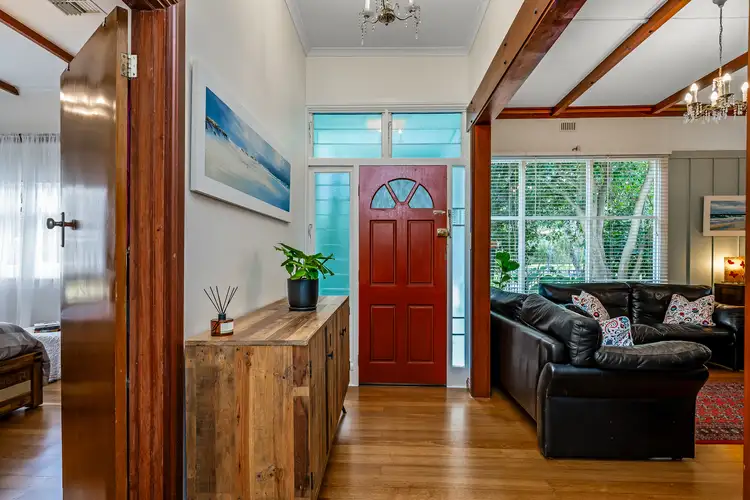 View more
View more View more
View more
