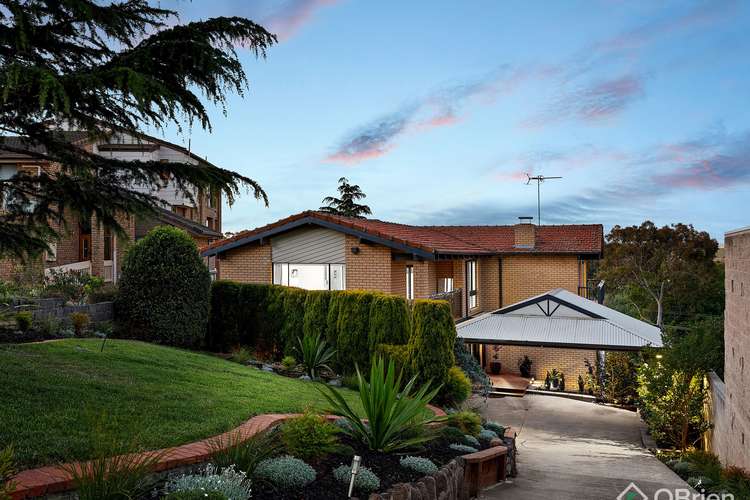$1,550,000 - $1,650,000
5 Bed • 2 Bath • 3 Car • 777m²
New








22 Watson Rise, Keilor VIC 3036
$1,550,000 - $1,650,000
Home loan calculator
The monthly estimated repayment is calculated based on:
Listed display price: the price that the agent(s) want displayed on their listed property. If a range, the lowest value will be ultised
Suburb median listed price: the middle value of listed prices for all listings currently for sale in that same suburb
National median listed price: the middle value of listed prices for all listings currently for sale nationally
Note: The median price is just a guide and may not reflect the value of this property.
What's around Watson Rise
House description
“Stunning Views & Sensational Family Home”
Situated in the heart of Keilor Village, discover the convenience of being just a stone's throw away from shops, Brimbank Park, Lagoon Reserve, Keilor Primary School, Keilor Village Preschool, Overnewton Secondary School, Calder Freeway, and only 20km from Melbourne CBD.
Features:
First Floor
- Beautiful Merbau decking leads you to a grand entrance with French doors
- Huge amounts of natural light, enhanced by high cathedral ceilings above the staircase
- Solid concrete slab construction on all three levels of the home
- Renovated kitchen featuring: Miele appliances including cooktop, oven, steamer, microwave. In built coffee machine, double fridge cavity, large pantry, generous storage and stunning wide granite benchtops.
- Stunning dining room and huge lounge on the first floor with remarkable views of Keilor
- Reverse cycle split system for heating/cooling
- Large north-facing deck that embraces some of the best views in Keilor
- Guest bedroom or flexible space to use to your desire
- Carport and double garage
Ground Floor
- Dedicated double office perfect for working from home or for the kids
- Wide open rumpus room featuring a bar, T.V area and storage making it a hosts delight
- Large, renovated laundry plus powder room
- Access to private and beautifully maintained backyard and garden shed
- Landscaped side access to the driveway secured with a gate
- Secondary side access to the first level of the home via balcony stairs
Second Floor
- Greeted by amazing natural light and high ceilings, the second level accommodates families perfectly with the following:
- Grand and enormous master bedroom with a contemporary ensuite renovation, large WIR, private balcony and garden aspect
- Three additional double bedrooms all featuring BIR and stunning views of Keilor Village
- Huge renovated central bathroom
- Spacious retreat with genuine fireplace and additional balcony
- Separate renovated powder room
- Fully ducted reverse cycle split system for heating and cooling
- Genuine fireplace for additional heating on cosy winter nights
- 4.5kw (24 panel) instant solar system on the north facing side of the home
A home that is deceivingly large from the front-aspect of the home. Being some 50+ squares internally and as solid as any home you will walk through, this is an opportunity you have to inspect. Please contact Luke Senserrick on 0413 726 716 to book a private inspection and experience some of the best Keilor has to offer.
Property features
Living Areas: 2
Study
Land details
Documents
Property video
Can't inspect the property in person? See what's inside in the video tour.
What's around Watson Rise
Inspection times
 View more
View more View more
View more View more
View more View more
View moreContact the real estate agent

Luke Senserrick
OBrien Real Estate - Sydenham
Send an enquiry

Nearby schools in and around Keilor, VIC
Top reviews by locals of Keilor, VIC 3036
Discover what it's like to live in Keilor before you inspect or move.
Discussions in Keilor, VIC
Wondering what the latest hot topics are in Keilor, Victoria?
Similar Houses for sale in Keilor, VIC 3036
Properties for sale in nearby suburbs
- 5
- 2
- 3
- 777m²